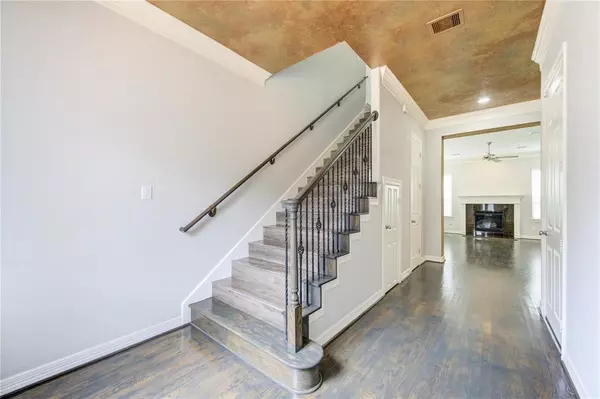$369,000
For more information regarding the value of a property, please contact us for a free consultation.
3210 Holly Meadow DR Houston, TX 77042
3 Beds
2.1 Baths
2,486 SqFt
Key Details
Property Type Townhouse
Sub Type Townhouse
Listing Status Sold
Purchase Type For Sale
Square Footage 2,486 sqft
Price per Sqft $149
Subdivision Westchase Trls
MLS Listing ID 90912200
Sold Date 07/22/24
Style Traditional
Bedrooms 3
Full Baths 2
Half Baths 1
HOA Fees $166/ann
Year Built 2007
Annual Tax Amount $8,301
Tax Year 2023
Lot Size 2,135 Sqft
Property Description
This stunning home was recently renovated and nested in the desirable gated Westchase Manor in the heart of the Westchase District. The brick residence by Parkwood Builders features an open floor plan, 10-foot ceilings, hardwood floors, a remote gas log fireplace with a granite hearth, and crown moldings. The gourmet kitchen includes maple cabinets, stainless steel appliances, a center island, quartz countertops, and ample natural light. The second-floor master suite boasts a spacious bedroom, a luxurious bath with a separate shower, a garden tub, and a large walk-in closet with custom-built shelving. Also on the second floor are two additional bedrooms, a full bath, and a roomy family area. The yard is perfect for kids and pets.
Location
State TX
County Harris
Area Westchase Area
Rooms
Bedroom Description All Bedrooms Up
Other Rooms Gameroom Up, Living Area - 1st Floor, Utility Room in House
Master Bathroom Half Bath, Primary Bath: Double Sinks, Primary Bath: Jetted Tub, Primary Bath: Separate Shower, Secondary Bath(s): Tub/Shower Combo
Kitchen Breakfast Bar, Kitchen open to Family Room, Under Cabinet Lighting, Walk-in Pantry
Interior
Heating Central Gas, Zoned
Cooling Central Electric, Zoned
Fireplaces Number 1
Exterior
Garage Attached Garage
Garage Spaces 2.0
Roof Type Composition
Private Pool No
Building
Story 2
Entry Level 2nd Level
Foundation Slab
Sewer Public Sewer
Water Public Water
Structure Type Brick
New Construction No
Schools
Elementary Schools Sneed Elementary School
Middle Schools O'Donnell Middle School
High Schools Aisd Draw
School District 2 - Alief
Others
HOA Fee Include Exterior Building,Grounds
Senior Community No
Tax ID 125-423-001-0028
Tax Rate 2.2332
Disclosures Sellers Disclosure
Special Listing Condition Sellers Disclosure
Read Less
Want to know what your home might be worth? Contact us for a FREE valuation!

Our team is ready to help you sell your home for the highest possible price ASAP

Bought with Grade A Realty

GET MORE INFORMATION





