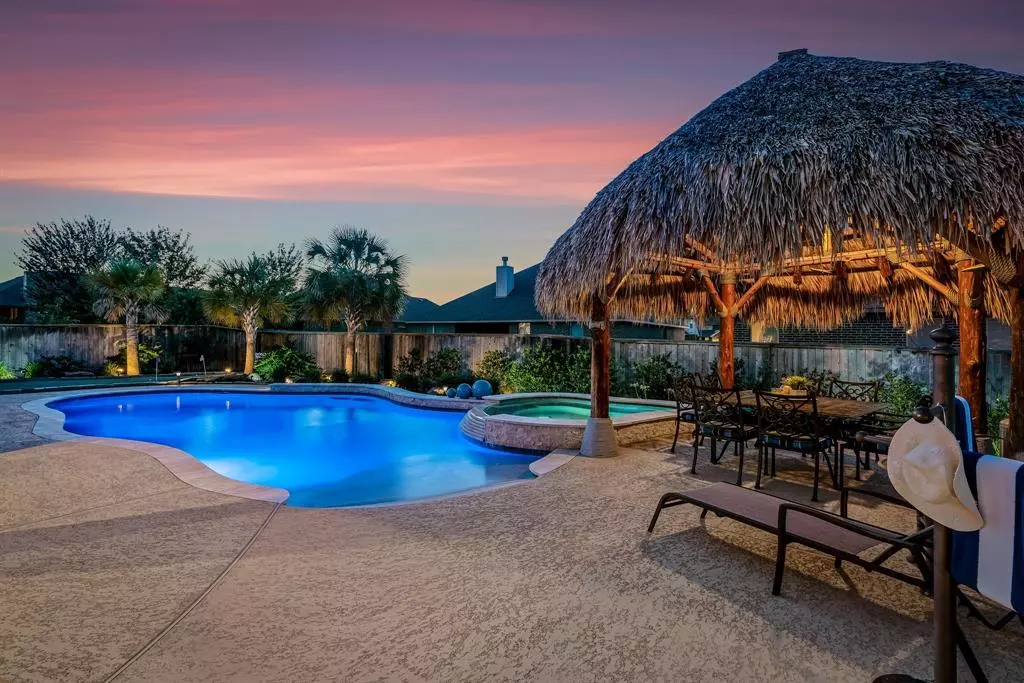$795,000
For more information regarding the value of a property, please contact us for a free consultation.
62 Oak Estates DR Conroe, TX 77384
4 Beds
3 Baths
2,914 SqFt
Key Details
Property Type Single Family Home
Listing Status Sold
Purchase Type For Sale
Square Footage 2,914 sqft
Price per Sqft $264
Subdivision Oak Estates At Jacobs Reserve
MLS Listing ID 24093464
Sold Date 07/23/24
Style English,Traditional
Bedrooms 4
Full Baths 3
HOA Fees $99/ann
HOA Y/N 1
Year Built 2017
Annual Tax Amount $14,605
Tax Year 2023
Lot Size 0.256 Acres
Acres 0.2563
Property Description
Exquisite English Tudor one story home nestled in the gated Oak Estates of Jacobs Reserve. Enter through your private courtyard and be welcomed by hand-scraped real wood floors, soaring ceilings, plantation shutters, and 8 ft doors throughout. The home office is private with an additional media or formal dining flex rooms for all your needs. Casual elegance defines this open chef's kitchen featuring built-in refrigerator, 3 ovens, six burner cooktop, custom cabinetry, and walk-in pantry. The primary bedroom suite offers a resort-like bath that includes a large jetted tub, a walk-through shower and custom his & hers walk-in closets! Step outside into a verdant oasis, where meticulously landscaped grounds showcase a palatial palapa, putting green, and romantic lighting. A resort-style pristine pool, an oversized hot tub, and an alfresco kitchen. 3-car epoxy garage, complete with climate control, elevates this estate to an unparalleled luxury. Book your appointment today!
Location
State TX
County Montgomery
Area Conroe Southwest
Rooms
Bedroom Description All Bedrooms Down,En-Suite Bath,Primary Bed - 1st Floor,Walk-In Closet
Other Rooms 1 Living Area, Breakfast Room, Family Room, Home Office/Study, Kitchen/Dining Combo, Living Area - 1st Floor, Living/Dining Combo, Media, Utility Room in House
Master Bathroom Full Secondary Bathroom Down, Hollywood Bath, Primary Bath: Double Sinks, Primary Bath: Jetted Tub, Primary Bath: Separate Shower, Secondary Bath(s): Double Sinks, Secondary Bath(s): Tub/Shower Combo
Kitchen Island w/o Cooktop, Kitchen open to Family Room, Pantry, Pots/Pans Drawers, Second Sink, Soft Closing Cabinets, Soft Closing Drawers, Under Cabinet Lighting, Walk-in Pantry
Interior
Interior Features Crown Molding, Fire/Smoke Alarm, Formal Entry/Foyer, High Ceiling, Prewired for Alarm System, Refrigerator Included, Spa/Hot Tub, Window Coverings, Wired for Sound
Heating Central Gas
Cooling Central Electric, Heat Pump
Flooring Carpet, Tile, Wood
Fireplaces Number 1
Fireplaces Type Gas Connections, Gaslog Fireplace
Exterior
Exterior Feature Artificial Turf, Back Yard, Back Yard Fenced, Controlled Subdivision Access, Covered Patio/Deck, Outdoor Kitchen, Spa/Hot Tub, Sprinkler System
Garage Attached Garage, Oversized Garage, Tandem
Garage Spaces 3.0
Pool Gunite, Heated, In Ground
Roof Type Composition
Accessibility Automatic Gate
Private Pool Yes
Building
Lot Description Subdivision Lot
Story 1
Foundation Slab
Lot Size Range 1/4 Up to 1/2 Acre
Builder Name Emerald Homes
Water Water District
Structure Type Brick
New Construction No
Schools
Elementary Schools Galatas Elementary School
Middle Schools Knox Junior High School
High Schools The Woodlands College Park High School
School District 11 - Conroe
Others
HOA Fee Include Limited Access Gates,Recreational Facilities
Senior Community No
Restrictions Restricted
Tax ID 7484-02-00900
Ownership Full Ownership
Energy Description Attic Vents,Ceiling Fans,Digital Program Thermostat,Energy Star Appliances,Energy Star/CFL/LED Lights,High-Efficiency HVAC,HVAC>13 SEER,Insulated/Low-E windows,Other Energy Features,Radiant Attic Barrier
Acceptable Financing Cash Sale, Conventional
Tax Rate 2.3257
Disclosures Exclusions, Mud, Sellers Disclosure
Green/Energy Cert Home Energy Rating/HERS
Listing Terms Cash Sale, Conventional
Financing Cash Sale,Conventional
Special Listing Condition Exclusions, Mud, Sellers Disclosure
Read Less
Want to know what your home might be worth? Contact us for a FREE valuation!

Our team is ready to help you sell your home for the highest possible price ASAP

Bought with Coldwell Banker Realty - The Woodlands

GET MORE INFORMATION





