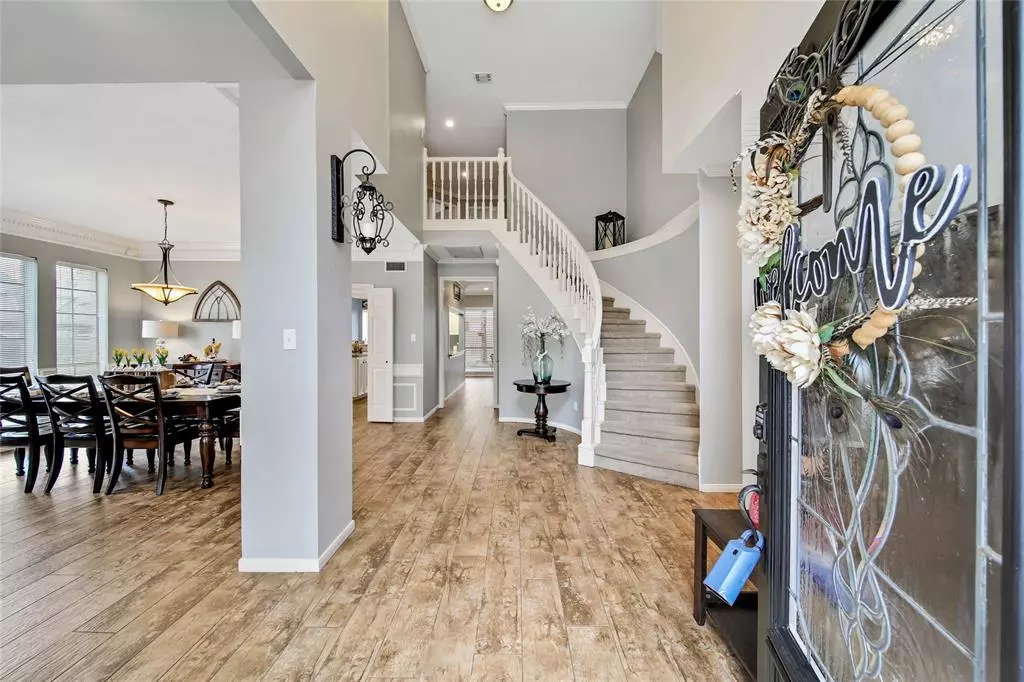$524,250
For more information regarding the value of a property, please contact us for a free consultation.
5903 Juniper Knoll LN Kingwood, TX 77345
5 Beds
4.1 Baths
3,848 SqFt
Key Details
Property Type Single Family Home
Listing Status Sold
Purchase Type For Sale
Square Footage 3,848 sqft
Price per Sqft $126
Subdivision Kings Point Village Sec 05
MLS Listing ID 77321965
Sold Date 07/22/24
Style Traditional
Bedrooms 5
Full Baths 4
Half Baths 1
HOA Fees $46/ann
HOA Y/N 1
Year Built 1990
Annual Tax Amount $12,271
Tax Year 2023
Lot Size 10,840 Sqft
Acres 0.2489
Property Description
Step into the grandeur of 5903 Juniper Knoll Lane where architectural elegance meets modern comfort. This exquisite home welcomes you with towering high ceilings, detailed with classic dental molding, & a gracefully curved staircase that sets a luxurious tone from the moment you enter. The heart of the home is the large island kitchen, a chef's dream with ample counters, under-cabinet lighting,& a breakfast bar that invites conversation. Open to the breakfast room & den. Step outside to the flagstone back patio, partially covered to provide shade and comfort, extending your living space into the outdoors for seamless indoor-outdoor enjoyment. Primary bedroom located away for privacy. Spacious ensuite with jetted tub, shower, double sinks and cedar lined closet. 2nd Primary with ensuite & walk in shower. Spacious game room, 3 bedrooms, 2 baths upstairs.
Location
State TX
County Harris
Community Kingwood
Area Kingwood East
Rooms
Bedroom Description 2 Bedrooms Down,2 Primary Bedrooms,En-Suite Bath,Primary Bed - 1st Floor
Other Rooms Breakfast Room, Den, Family Room, Formal Dining, Formal Living, Gameroom Up, Living/Dining Combo, Utility Room in House
Master Bathroom Half Bath, Primary Bath: Double Sinks, Primary Bath: Jetted Tub, Primary Bath: Separate Shower, Primary Bath: Shower Only, Secondary Bath(s): Tub/Shower Combo, Two Primary Baths, Vanity Area
Kitchen Breakfast Bar, Island w/o Cooktop, Kitchen open to Family Room, Under Cabinet Lighting
Interior
Interior Features Alarm System - Owned, Crown Molding, High Ceiling, Intercom System, Wet Bar, Window Coverings
Heating Central Gas
Cooling Central Electric
Flooring Carpet, Tile
Fireplaces Number 1
Fireplaces Type Gaslog Fireplace
Exterior
Exterior Feature Back Yard Fenced, Covered Patio/Deck, Fully Fenced, Patio/Deck, Sprinkler System
Parking Features Attached Garage
Garage Spaces 2.0
Roof Type Composition
Street Surface Concrete,Curbs,Gutters
Private Pool No
Building
Lot Description Corner, Cul-De-Sac, In Golf Course Community, Subdivision Lot
Faces South
Story 2
Foundation Slab
Lot Size Range 0 Up To 1/4 Acre
Sewer Public Sewer
Water Public Water
Structure Type Brick
New Construction No
Schools
Elementary Schools Willow Creek Elementary School (Humble)
Middle Schools Riverwood Middle School
High Schools Kingwood High School
School District 29 - Humble
Others
Senior Community No
Restrictions Deed Restrictions
Tax ID 116-912-009-0017
Ownership Full Ownership
Energy Description Ceiling Fans,High-Efficiency HVAC,HVAC>13 SEER
Acceptable Financing Cash Sale, Conventional, FHA, Seller to Contribute to Buyer's Closing Costs, VA
Tax Rate 2.2694
Disclosures Sellers Disclosure
Listing Terms Cash Sale, Conventional, FHA, Seller to Contribute to Buyer's Closing Costs, VA
Financing Cash Sale,Conventional,FHA,Seller to Contribute to Buyer's Closing Costs,VA
Special Listing Condition Sellers Disclosure
Read Less
Want to know what your home might be worth? Contact us for a FREE valuation!

Our team is ready to help you sell your home for the highest possible price ASAP

Bought with JLA Realty
GET MORE INFORMATION





