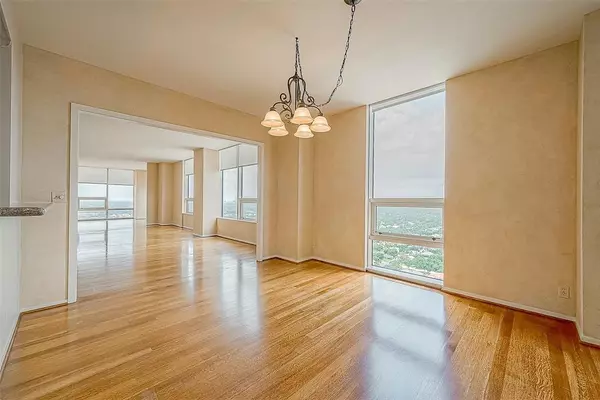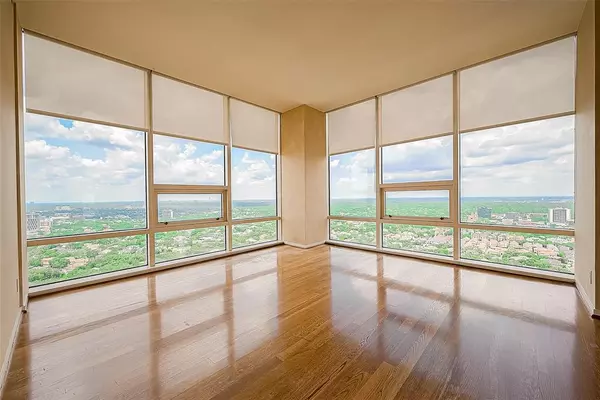$900,000
For more information regarding the value of a property, please contact us for a free consultation.
5110 San Felipe ST #341W Houston, TX 77056
3 Beds
3.1 Baths
2,690 SqFt
Key Details
Property Type Condo
Listing Status Sold
Purchase Type For Sale
Square Footage 2,690 sqft
Price per Sqft $315
Subdivision Four Leaf Towers Cond
MLS Listing ID 55517476
Sold Date 07/22/24
Bedrooms 3
Full Baths 3
Half Baths 1
HOA Fees $2,784/mo
Year Built 1981
Annual Tax Amount $13,529
Tax Year 2013
Property Description
GORGEOUS UPGRADES FEATURING; WONDERFUL KITCHEN WITH DESIGNER CABINETS, GE PROFILE STAINLESS STEEL APPLIANCES, GRANITE COUNTERTOPS. HARDWOOD FLOORING IN FOYER, POWDER, LIVING, DINING, KITCHEN AND SERVICE AREAS. FAUX FINISHES ON THE WALLS IN LIVING AREAS AND SOLAR SHADES THROUGHOUT. FLOOR-TO-CEILING WINDOWS FOR AMAZING VIEWS!!
Location
State TX
County Harris
Area Tanglewood Area
Building/Complex Name FOUR LEAF TOWERS
Rooms
Bedroom Description All Bedrooms Down
Other Rooms 1 Living Area, Den, Formal Dining, Living/Dining Combo, Sun Room, Utility Room in House
Master Bathroom Bidet, Primary Bath: Separate Shower, Primary Bath: Soaking Tub
Den/Bedroom Plus 3
Kitchen Breakfast Bar, Kitchen open to Family Room, Walk-in Pantry
Interior
Interior Features Chilled Water System, Fire/Smoke Alarm, Fully Sprinklered, Maid Service, Pressurized Stairwell, Refrigerator Included, Window Coverings
Heating Central Electric
Cooling Central Electric
Flooring Carpet, Wood
Appliance Electric Dryer Connection, Full Size, Refrigerator, Washer Included
Dryer Utilities 1
Exterior
Exterior Feature Exercise Room, Party Room, Play Area, Service Elevator, Steam Room, Storage, Trash Chute
Pool Above Ground
Total Parking Spaces 2
Private Pool No
Building
Lot Description Cleared
Building Description Concrete,Glass,Steel, Concierge,Gym,Lounge,Massage Room,Outdoor Kitchen,Pet Run
Faces South
Builder Name Interfin
Structure Type Concrete,Glass,Steel
New Construction No
Schools
Elementary Schools Briargrove Elementary School
Middle Schools Tanglewood Middle School
High Schools Wisdom High School
School District 27 - Houston
Others
Pets Allowed Not Allowed
HOA Fee Include Building & Grounds,Concierge,Insurance Common Area,Partial Utilities,Porter,Recreational Facilities,Water and Sewer
Senior Community No
Tax ID 115-279-069-0001
Ownership Full Ownership
Tax Rate 2.52922
Disclosures HOA First Right of Refusal, No Disclosures
Special Listing Condition HOA First Right of Refusal, No Disclosures
Pets Description Not Allowed
Read Less
Want to know what your home might be worth? Contact us for a FREE valuation!

Our team is ready to help you sell your home for the highest possible price ASAP

Bought with Martha Turner Sotheby's International Realty

GET MORE INFORMATION





