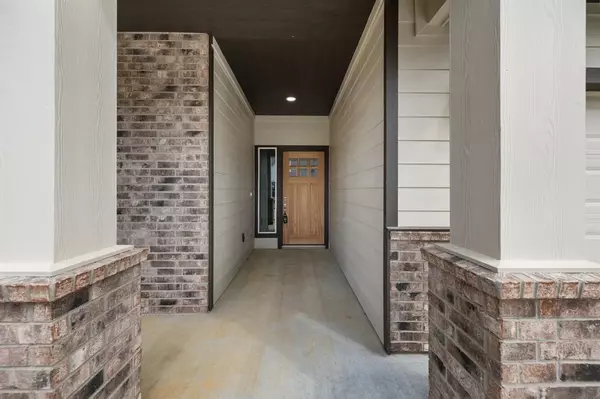$331,250
For more information regarding the value of a property, please contact us for a free consultation.
108 Sunrise CT Livingston, TX 77351
3 Beds
2 Baths
1,664 SqFt
Key Details
Property Type Single Family Home
Listing Status Sold
Purchase Type For Sale
Square Footage 1,664 sqft
Price per Sqft $191
Subdivision Retreat Of Livingston
MLS Listing ID 52268895
Sold Date 07/25/24
Style Other Style
Bedrooms 3
Full Baths 2
HOA Fees $158/mo
HOA Y/N 1
Year Built 2023
Lot Size 4,628 Sqft
Acres 0.1062
Property Description
This stunning “modern farmhouse” patio home is conveniently located in the charming 55+ Community - Retreat of Livingston! Beautiful finishes, designer decorating, raised ceilings & open floorplan make this charming home AMAZING! This spacious open living area home includes a wonderful kitchen with island that has wrap around counter height seating & ample serving/workspace. The primary suite is bright & lovely with an ensuite that features dual vanities, a large shower and a nice walk-in closet. 2 additional bedrooms are perfect for guests or a home office. The front & back porches create comfortable spaces to enjoy a cup of coffee & can also serve as an awesome outdoor living area. The Retreat of Livingston is a highly sought-after community, located in the heart of Livingston, Texas with close proximity to shopping, dining, and medical facilities. Live your BEST Life here & enjoy carefree living because the HOA covers individual lawn maintenance and maintenance of the common areas!
Location
State TX
County Polk
Area Livingston Area
Rooms
Bedroom Description All Bedrooms Down
Other Rooms 1 Living Area, Breakfast Room, Family Room, Kitchen/Dining Combo, Living Area - 1st Floor, Utility Room in House
Master Bathroom Primary Bath: Double Sinks, Primary Bath: Separate Shower, Secondary Bath(s): Tub/Shower Combo
Kitchen Breakfast Bar, Pantry, Soft Closing Cabinets, Soft Closing Drawers
Interior
Interior Features Fire/Smoke Alarm, High Ceiling
Heating Central Gas
Cooling Central Electric
Flooring Carpet, Tile, Vinyl Plank
Exterior
Exterior Feature Back Yard, Back Yard Fenced, Covered Patio/Deck, Fully Fenced, Porch, Private Driveway, Sprinkler System
Parking Features Attached Garage
Garage Spaces 2.0
Roof Type Composition
Street Surface Concrete
Private Pool No
Building
Lot Description Patio Lot, Subdivision Lot
Story 1
Foundation Slab
Lot Size Range 0 Up To 1/4 Acre
Builder Name Dwell Const & Design
Sewer Public Sewer
Water Public Water
Structure Type Cement Board,Stone
New Construction Yes
Schools
Elementary Schools Lisd Open Enroll
Middle Schools Livingston Junior High School
High Schools Livingston High School
School District 103 - Livingston
Others
HOA Fee Include Grounds
Senior Community Yes
Restrictions Deed Restrictions
Tax ID 60320
Ownership Full Ownership
Energy Description Ceiling Fans,Digital Program Thermostat,High-Efficiency HVAC,Insulated/Low-E windows,Insulation - Batt,Insulation - Blown Fiberglass
Acceptable Financing Cash Sale, Conventional
Disclosures Exclusions
Listing Terms Cash Sale, Conventional
Financing Cash Sale,Conventional
Special Listing Condition Exclusions
Read Less
Want to know what your home might be worth? Contact us for a FREE valuation!

Our team is ready to help you sell your home for the highest possible price ASAP

Bought with Onpoint Property Management
GET MORE INFORMATION





