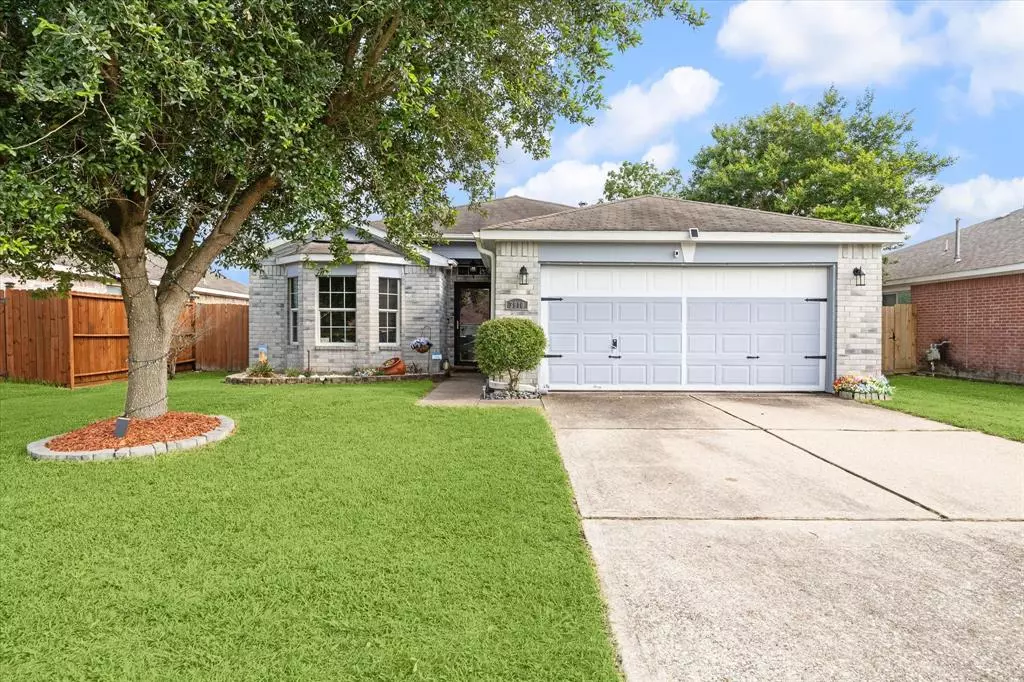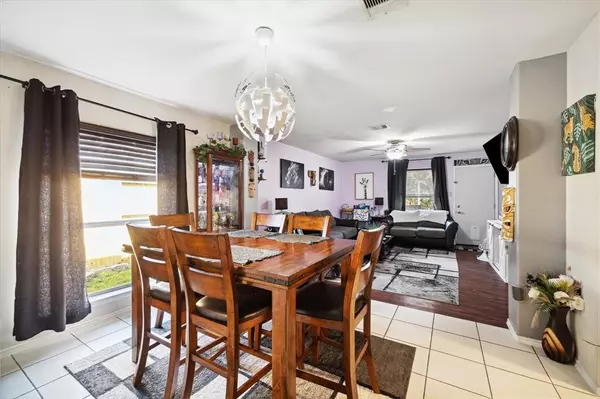$215,000
For more information regarding the value of a property, please contact us for a free consultation.
3910 Water Canyon RD Baytown, TX 77521
3 Beds
2 Baths
1,521 SqFt
Key Details
Property Type Single Family Home
Listing Status Sold
Purchase Type For Sale
Square Footage 1,521 sqft
Price per Sqft $143
Subdivision Hunters Rdg
MLS Listing ID 56299912
Sold Date 07/25/24
Style Traditional
Bedrooms 3
Full Baths 2
Year Built 2006
Annual Tax Amount $4,738
Tax Year 2023
Lot Size 6,270 Sqft
Acres 0.1439
Property Description
PENDING CONT TO SHOW: Discover the charm of this delightful 3-bedroom, 2-bathroom home nestled in a serene and quiet neighborhood. Step inside to find an interior with sleek flooring throughout - no carpet here! The kitchen boasts a gas range for all your cooking needs, lots of cabinet and counter space and a built-in water purifier, ensuring fresh water at your fingertips. Control your climate with ease using the Nest thermostat for max energy efficiency. The home features LED multicolored hall lights, adding a touch of modern elegance. Practical amenities include gutters, screen doors, and a new water heater, less than a year old. The outdoor space is a gardener's dream, featuring a new wooden privacy fence, lush flowers, vibrant shrubbery, and fruit trees. Top it off with an air conditioned work shed, with lots of storage and workbench! No HOA. This inviting home offers both comfort and convenience (just mins to 146) in a tranquil setting. Don't wait! Schedule your showing today!!
Location
State TX
County Harris
Area Baytown/Harris County
Rooms
Bedroom Description 2 Bedrooms Down,Primary Bed - 1st Floor
Other Rooms 1 Living Area, Formal Dining
Master Bathroom Full Secondary Bathroom Down
Kitchen Pantry
Interior
Interior Features Fire/Smoke Alarm
Heating Central Gas
Cooling Central Electric
Flooring Laminate, Tile
Exterior
Exterior Feature Back Yard, Back Yard Fenced, Workshop
Parking Features Attached Garage
Garage Spaces 2.0
Pool Above Ground
Roof Type Composition
Street Surface Asphalt
Private Pool Yes
Building
Lot Description Subdivision Lot
Faces North
Story 1
Foundation Slab
Lot Size Range 0 Up To 1/4 Acre
Sewer Public Sewer
Water Public Water
Structure Type Brick,Wood
New Construction No
Schools
Elementary Schools Stephen F. Austin Elementary School (Goose Creek)
Middle Schools Cedar Bayou J H
High Schools Sterling High School (Goose Creek)
School District 23 - Goose Creek Consolidated
Others
Senior Community No
Restrictions Deed Restrictions
Tax ID 124-865-000-0039
Ownership Full Ownership
Acceptable Financing Cash Sale, Conventional, FHA, VA
Tax Rate 2.5477
Disclosures Sellers Disclosure
Listing Terms Cash Sale, Conventional, FHA, VA
Financing Cash Sale,Conventional,FHA,VA
Special Listing Condition Sellers Disclosure
Read Less
Want to know what your home might be worth? Contact us for a FREE valuation!

Our team is ready to help you sell your home for the highest possible price ASAP

Bought with RE/MAX Excellence
GET MORE INFORMATION





