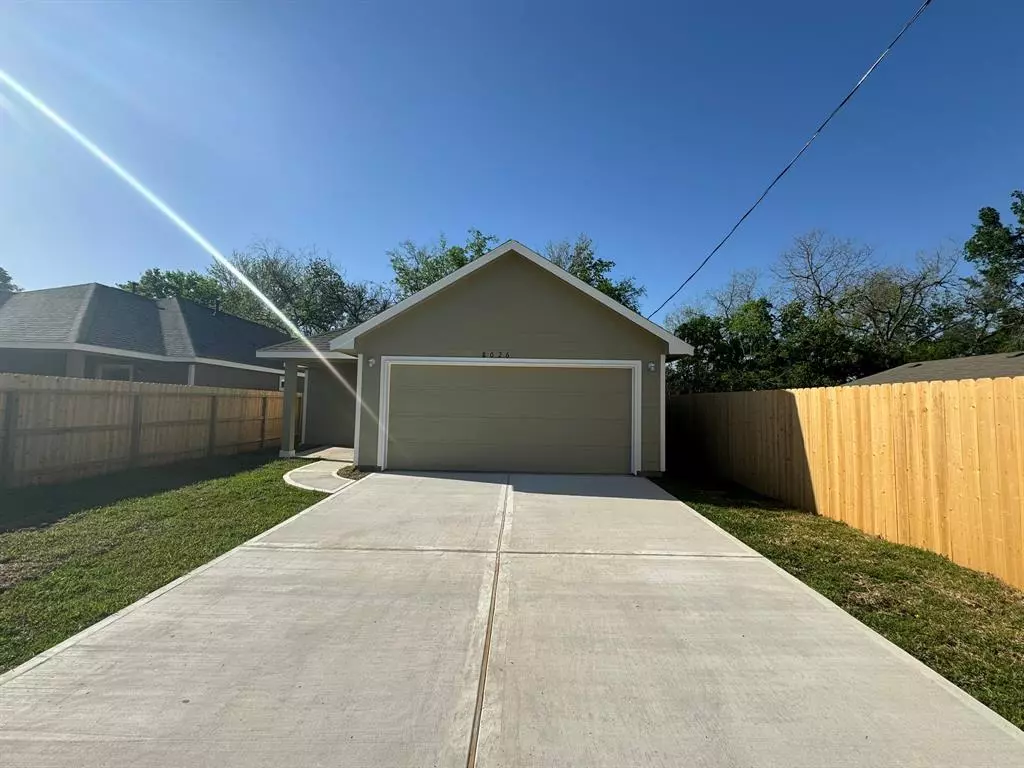$220,000
For more information regarding the value of a property, please contact us for a free consultation.
8026 Ethel ST Houston, TX 77028
3 Beds
2 Baths
1,350 SqFt
Key Details
Property Type Single Family Home
Listing Status Sold
Purchase Type For Sale
Square Footage 1,350 sqft
Price per Sqft $147
Subdivision Liberty Road Manor
MLS Listing ID 74671498
Sold Date 07/23/24
Style Traditional
Bedrooms 3
Full Baths 2
Year Built 2024
Annual Tax Amount $766
Tax Year 2023
Lot Size 4,000 Sqft
Acres 0.0918
Property Description
This brand-new, single-story home features a contemporary open-concept design, with three bedrooms and two bathrooms, ensuring comfort and privacy. It includes a spacious two-car garage for vehicles and extra storage. The heart of the home is the combined kitchen, dining, and living area, perfect for family gatherings and entertaining, illuminated by natural light. A split floor plan places the master suite, complete with a walk-in closet and a modern en-suite bathroom, on one side for privacy, while the other two bedrooms are located on the opposite side. These bedrooms share access to a full, well-appointed bathroom. The home is designed with efficiency in mind, potentially incorporating smart home features and energy-saving technologies. This layout not only offers a cozy and stylish living space but also caters to a practical and convenient lifestyle.
Location
State TX
County Harris
Area Northeast Houston
Rooms
Bedroom Description All Bedrooms Down,Primary Bed - 1st Floor,Split Plan
Other Rooms 1 Living Area, Breakfast Room, Utility Room in Garage
Master Bathroom Primary Bath: Tub/Shower Combo, Secondary Bath(s): Tub/Shower Combo
Den/Bedroom Plus 3
Kitchen Breakfast Bar, Pantry
Interior
Heating Central Gas
Cooling Central Electric
Flooring Carpet, Laminate
Exterior
Exterior Feature Back Yard Fenced, Fully Fenced
Parking Features Attached Garage
Garage Spaces 2.0
Roof Type Composition
Street Surface Asphalt
Private Pool No
Building
Lot Description Cleared
Story 1
Foundation Slab
Lot Size Range 0 Up To 1/4 Acre
Builder Name Prestigeous Homes Builders
Sewer Public Sewer
Water Public Water
Structure Type Cement Board
New Construction Yes
Schools
Elementary Schools Elmore Elementary School
Middle Schools Key Middle School
High Schools Kashmere High School
School District 27 - Houston
Others
Senior Community No
Restrictions Deed Restrictions
Tax ID 030-017-015-0028
Energy Description Attic Vents
Acceptable Financing Cash Sale, Conventional, FHA
Tax Rate 2.0148
Disclosures Sellers Disclosure
Listing Terms Cash Sale, Conventional, FHA
Financing Cash Sale,Conventional,FHA
Special Listing Condition Sellers Disclosure
Read Less
Want to know what your home might be worth? Contact us for a FREE valuation!

Our team is ready to help you sell your home for the highest possible price ASAP

Bought with Jane Byrd Properties International LLC

GET MORE INFORMATION





