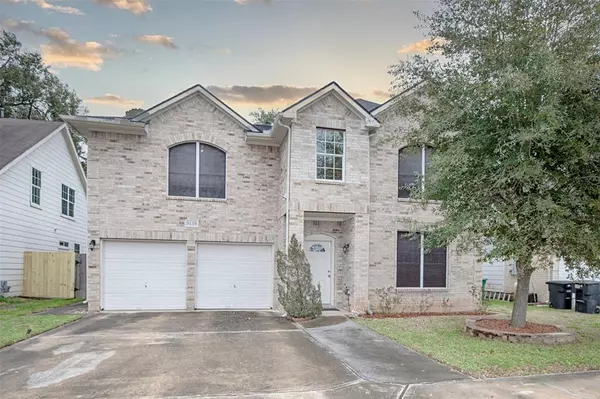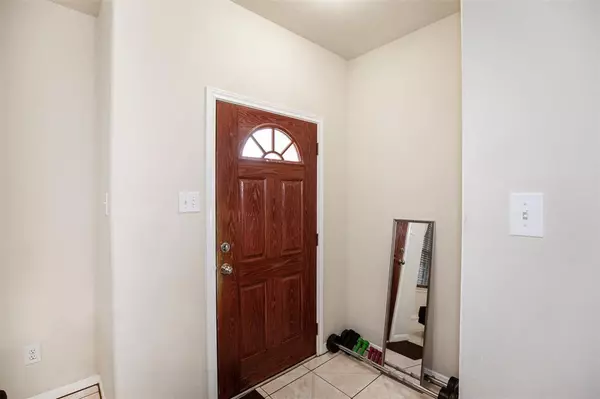$309,990
For more information regarding the value of a property, please contact us for a free consultation.
9139 Blackhawk BLVD Houston, TX 77075
5 Beds
2.1 Baths
2,736 SqFt
Key Details
Property Type Single Family Home
Listing Status Sold
Purchase Type For Sale
Square Footage 2,736 sqft
Price per Sqft $111
Subdivision Haven Terrace
MLS Listing ID 52125989
Sold Date 07/25/24
Style Traditional
Bedrooms 5
Full Baths 2
Half Baths 1
Year Built 2007
Annual Tax Amount $5,518
Tax Year 2023
Lot Size 6,864 Sqft
Acres 0.1576
Property Description
Welcome to this charming super clean two-story home located conveniently near highways and shops. This spacious residence features 5 bedrooms, 2.5 bathrooms, and ample living space for the whole family. The first floor boasts a formal living room, perfect for entertaining guests, and a separate dining area for special occasions. The well-appointed kitchen offers modern appliances and plenty of storage, and a breakfast bar. Upstairs, you'll find 5 generously sized bedrooms, providing tranquility and privacy for each member of the household. The owner's suite includes a private ensuite bathroom for added comfort. Outside, the property offers a well-maintained yard, with a shed and a covered patio providing a lovely outdoor space for relaxation and recreation. With its ideal location and abundant space, this home is a perfect opportunity for those seeking comfort and convenience. Don't miss your chance to make this wonderful property your new home!
Location
State TX
County Harris
Area Southbelt/Ellington
Rooms
Bedroom Description All Bedrooms Up,En-Suite Bath,Walk-In Closet
Other Rooms Family Room, Formal Dining, Living Area - 1st Floor, Utility Room in House
Master Bathroom Primary Bath: Double Sinks, Primary Bath: Separate Shower
Kitchen Breakfast Bar, Kitchen open to Family Room, Pantry
Interior
Interior Features Formal Entry/Foyer
Heating Central Gas
Cooling Central Electric
Flooring Carpet, Tile
Exterior
Exterior Feature Back Yard, Back Yard Fenced, Fully Fenced, Patio/Deck, Storage Shed
Parking Features Attached Garage
Garage Spaces 2.0
Garage Description Double-Wide Driveway
Roof Type Composition
Private Pool No
Building
Lot Description Cleared, Subdivision Lot
Story 2
Foundation Slab
Lot Size Range 0 Up To 1/4 Acre
Sewer Public Sewer
Water Public Water
Structure Type Brick,Cement Board
New Construction No
Schools
Elementary Schools Hancock Elementary School (Pasadena)
Middle Schools Schneider Middle School
High Schools Dobie High School
School District 41 - Pasadena
Others
Senior Community No
Restrictions Deed Restrictions
Tax ID 126-593-001-0009
Acceptable Financing Cash Sale, Conventional, FHA, VA
Tax Rate 2.3387
Disclosures Sellers Disclosure
Listing Terms Cash Sale, Conventional, FHA, VA
Financing Cash Sale,Conventional,FHA,VA
Special Listing Condition Sellers Disclosure
Read Less
Want to know what your home might be worth? Contact us for a FREE valuation!

Our team is ready to help you sell your home for the highest possible price ASAP

Bought with R3 Yes! Real Estate, LLC

GET MORE INFORMATION





