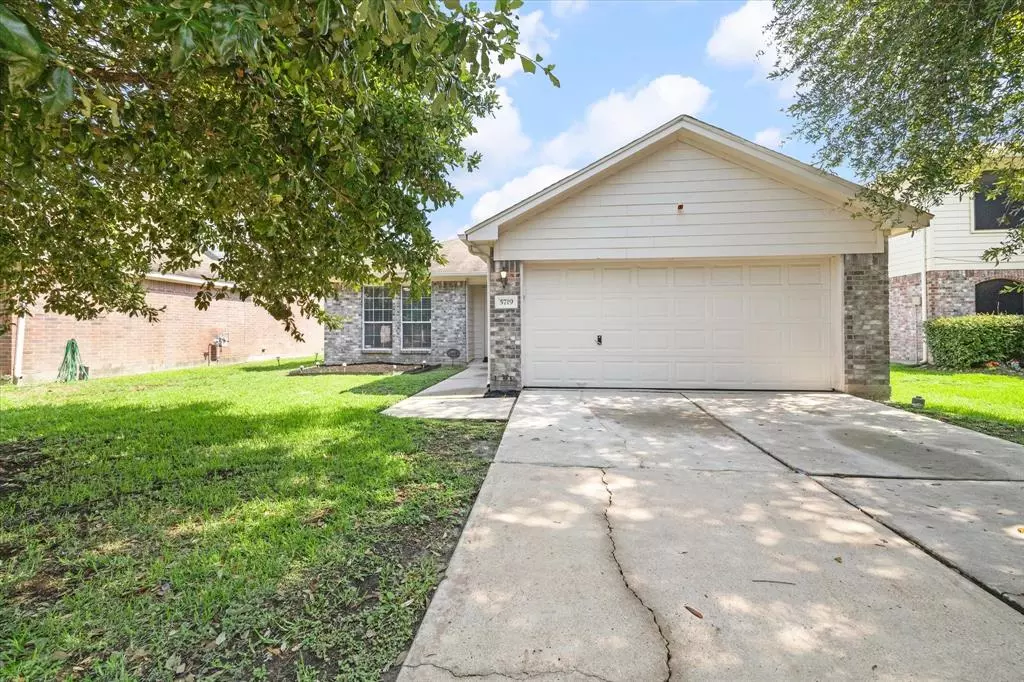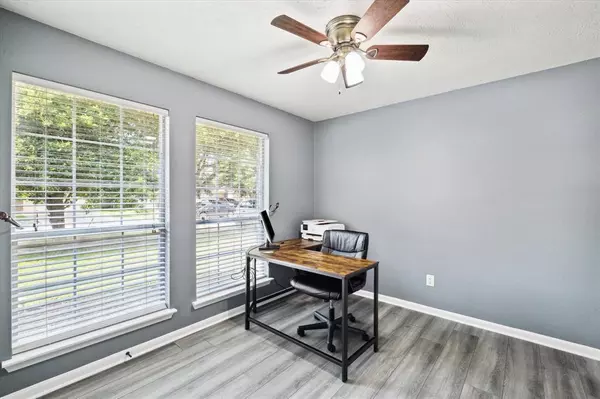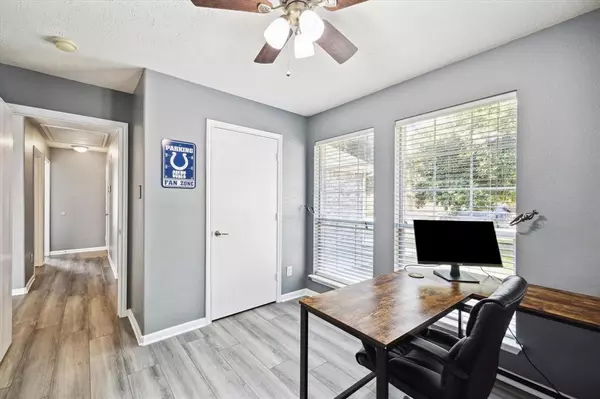$220,000
For more information regarding the value of a property, please contact us for a free consultation.
5719 Abundant Life LN Houston, TX 77048
3 Beds
2 Baths
1,271 SqFt
Key Details
Property Type Single Family Home
Listing Status Sold
Purchase Type For Sale
Square Footage 1,271 sqft
Price per Sqft $175
Subdivision Kingdom Come Place Sec 02
MLS Listing ID 79751955
Sold Date 07/30/24
Style Traditional
Bedrooms 3
Full Baths 2
HOA Fees $22/ann
HOA Y/N 1
Year Built 2008
Annual Tax Amount $4,516
Tax Year 2023
Lot Size 5,000 Sqft
Acres 0.1148
Property Description
This delightful 3-bedroom, 2-bathroom property offers a comfortable and stylish living space with a practical layout. Boasting modern, non-carpeted flooring throughout, the home ensures easy cleaning and a sophisticated aesthetic. The open floor plan features a seamless flow between the living room, dining area, and kitchen, perfect for entertaining guests or enjoying family meals. The primary bedroom is generously sized, providing a cozy haven for relaxation and complete with its own private bathroom. Step outside to discover the fully fenced backyard, a private space ideal for outdoor activities, fun activities, or pets. The property includes a sizable storage shed, perfect for organizing tools, seasonal decorations, or outdoor equipment.
Located in a friendly neighborhood with easy access to shops, restaurants, and local amenities, this home combines convenience with comfort and style. Make it yours and enjoy a perfect setting for a fulfilling lifestyle.
Location
State TX
County Harris
Area Medical Center South
Rooms
Bedroom Description All Bedrooms Down,Walk-In Closet
Other Rooms Kitchen/Dining Combo, Utility Room in Garage
Master Bathroom Primary Bath: Tub/Shower Combo, Secondary Bath(s): Tub/Shower Combo
Den/Bedroom Plus 3
Kitchen Breakfast Bar, Kitchen open to Family Room, Pantry
Interior
Interior Features Alarm System - Owned
Heating Central Gas
Cooling Central Electric
Flooring Vinyl Plank
Exterior
Exterior Feature Back Yard Fenced, Patio/Deck, Storage Shed
Parking Features Attached Garage
Garage Spaces 2.0
Garage Description Additional Parking, Auto Garage Door Opener, Double-Wide Driveway
Roof Type Composition
Street Surface Concrete
Private Pool No
Building
Lot Description Subdivision Lot
Story 1
Foundation Slab
Lot Size Range 0 Up To 1/4 Acre
Sewer Public Sewer
Water Public Water
Structure Type Brick,Cement Board
New Construction No
Schools
Elementary Schools Frost Elementary School (Houston)
Middle Schools Thomas Middle School
High Schools Sterling High School (Houston)
School District 27 - Houston
Others
Senior Community No
Restrictions Restricted
Tax ID 126-542-002-0018
Energy Description Attic Vents,Ceiling Fans,Digital Program Thermostat
Acceptable Financing Cash Sale, Conventional, FHA, VA
Tax Rate 2.0148
Disclosures Sellers Disclosure
Listing Terms Cash Sale, Conventional, FHA, VA
Financing Cash Sale,Conventional,FHA,VA
Special Listing Condition Sellers Disclosure
Read Less
Want to know what your home might be worth? Contact us for a FREE valuation!

Our team is ready to help you sell your home for the highest possible price ASAP

Bought with Braden Real Estate Group
GET MORE INFORMATION





