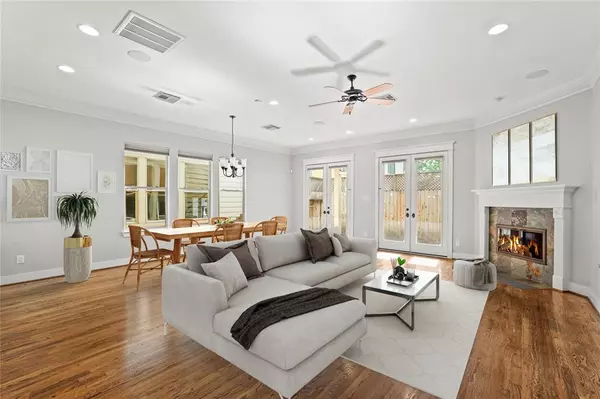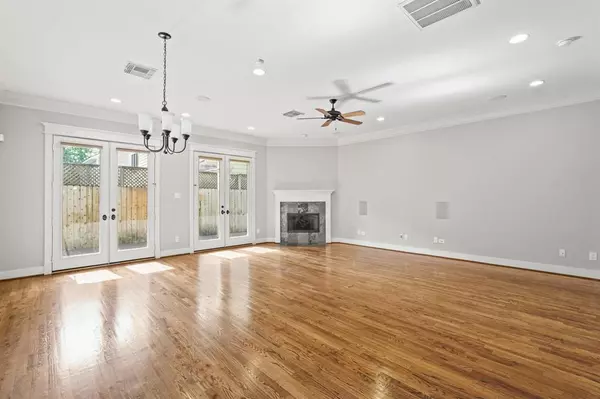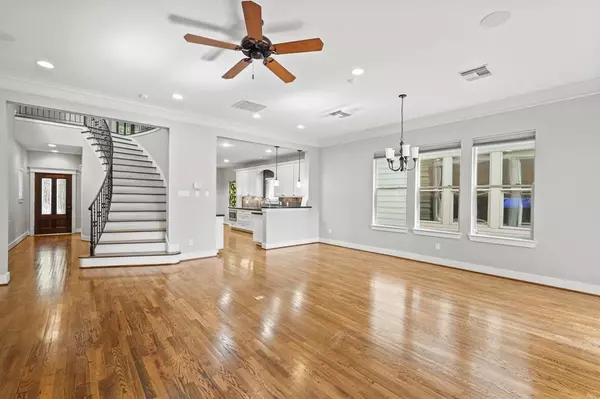$625,000
For more information regarding the value of a property, please contact us for a free consultation.
2018 Singleton ST Houston, TX 77008
3 Beds
2.1 Baths
2,440 SqFt
Key Details
Property Type Single Family Home
Listing Status Sold
Purchase Type For Sale
Square Footage 2,440 sqft
Price per Sqft $245
Subdivision Singleton Street Add
MLS Listing ID 8513049
Sold Date 08/01/24
Style Victorian
Bedrooms 3
Full Baths 2
Half Baths 1
Year Built 2007
Annual Tax Amount $11,167
Tax Year 2023
Lot Size 2,900 Sqft
Acres 0.0666
Property Description
This great value just became a greater value! New roof! New interior wall paint! This lower maintenance/lock and leave home is a lovely one-owner home on a quiet street in popular Houston Heights. With a great walkable score of 84, this home provides easy access to restaurants and shops plus easy access to freeways. Move-in ready, this home features high ceilings, beautiful gleaming hardwood floors, a graceful staircase, excellent natural light, and a nice open feel. Plus parking for four in the driveway! The spacious living/dining room features a fireplace, high ceiling, wiring for surround sound, and crown molding. The large kitchen has counter and cabinet space in abundance, a walk-in pantry, and stainless appliances. Upstairs are the bedrooms along with a loft den area and the utility room. Outdoor relaxing and entertaining occurs on the large private covered back deck in back or on the upstairs balcony from which you can survey the neighborhood activities.
Location
State TX
County Harris
Area Heights/Greater Heights
Rooms
Bedroom Description All Bedrooms Up,Primary Bed - 2nd Floor,Walk-In Closet
Other Rooms Den, Living Area - 2nd Floor, Living/Dining Combo, Utility Room in House
Master Bathroom Primary Bath: Double Sinks, Primary Bath: Jetted Tub, Primary Bath: Separate Shower, Secondary Bath(s): Tub/Shower Combo
Den/Bedroom Plus 3
Kitchen Breakfast Bar, Kitchen open to Family Room, Pots/Pans Drawers, Under Cabinet Lighting, Walk-in Pantry
Interior
Interior Features Alarm System - Owned, Crown Molding, Formal Entry/Foyer, High Ceiling, Refrigerator Included, Window Coverings, Wired for Sound
Heating Central Gas
Cooling Central Electric
Flooring Slate, Wood
Fireplaces Number 1
Fireplaces Type Gaslog Fireplace
Exterior
Exterior Feature Balcony, Covered Patio/Deck, Fully Fenced, Porch, Sprinkler System
Parking Features Attached Garage
Garage Spaces 2.0
Garage Description Auto Garage Door Opener, Double-Wide Driveway
Roof Type Composition
Street Surface Asphalt
Private Pool No
Building
Lot Description Subdivision Lot
Story 2
Foundation Pier & Beam
Lot Size Range 0 Up To 1/4 Acre
Sewer Public Sewer
Water Public Water
Structure Type Cement Board
New Construction No
Schools
Elementary Schools Field Elementary School
Middle Schools Hamilton Middle School (Houston)
High Schools Heights High School
School District 27 - Houston
Others
Senior Community No
Restrictions Unknown
Tax ID 128-691-001-0004
Ownership Full Ownership
Energy Description Ceiling Fans
Acceptable Financing Cash Sale, Conventional, FHA, VA
Tax Rate 2.0148
Disclosures Sellers Disclosure
Listing Terms Cash Sale, Conventional, FHA, VA
Financing Cash Sale,Conventional,FHA,VA
Special Listing Condition Sellers Disclosure
Read Less
Want to know what your home might be worth? Contact us for a FREE valuation!

Our team is ready to help you sell your home for the highest possible price ASAP

Bought with Keller Williams Realty Metropolitan

GET MORE INFORMATION





