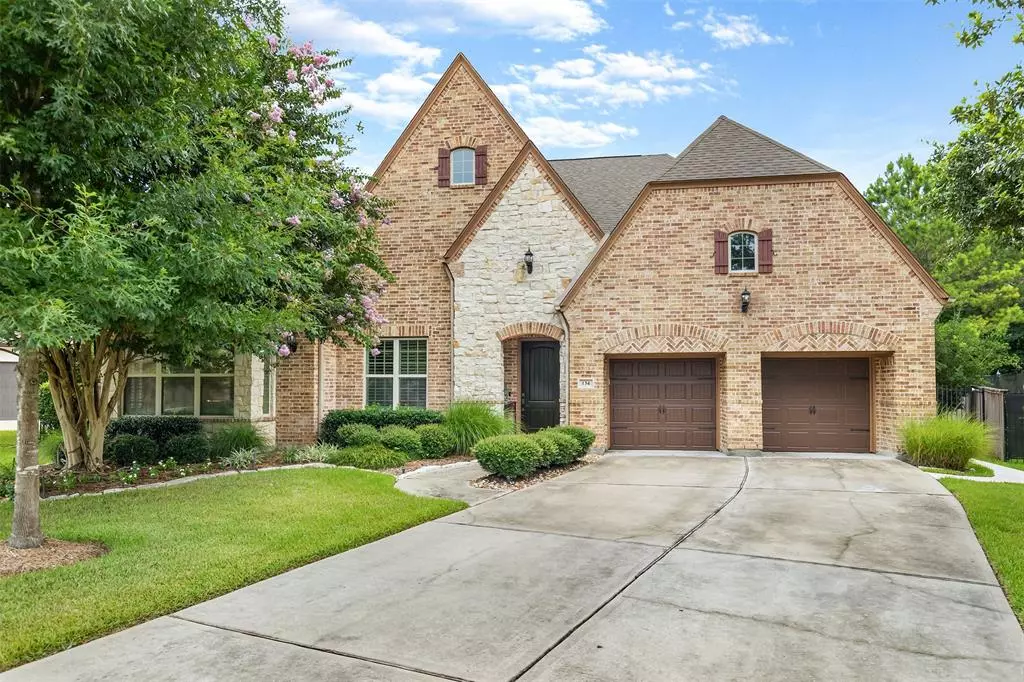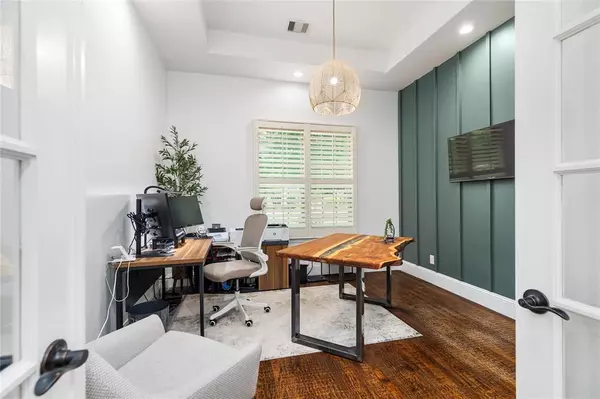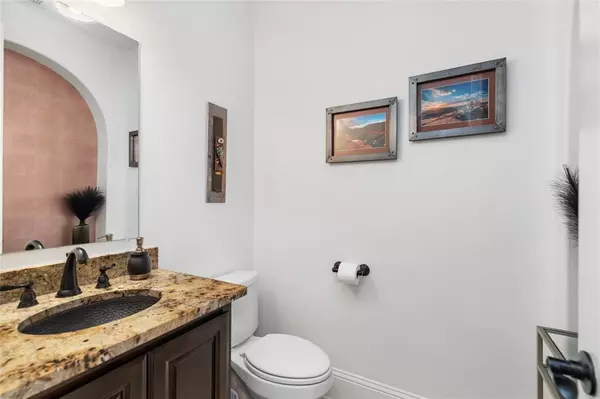$975,000
For more information regarding the value of a property, please contact us for a free consultation.
134 Monterrey Pines DR Montgomery, TX 77316
5 Beds
4.2 Baths
4,530 SqFt
Key Details
Property Type Single Family Home
Listing Status Sold
Purchase Type For Sale
Square Footage 4,530 sqft
Price per Sqft $214
Subdivision Woodforest 14
MLS Listing ID 29971866
Sold Date 08/02/24
Style Traditional
Bedrooms 5
Full Baths 4
Half Baths 2
HOA Fees $115/ann
HOA Y/N 1
Year Built 2013
Annual Tax Amount $16,310
Tax Year 2023
Lot Size 0.389 Acres
Acres 0.3893
Property Description
Nestled in the highly sought-after planned community of Woodforest, zoned to MISD, this exceptional home features no rear neighbors and direct access to nature trails, providing unparalleled privacy and tranquility. Inside, hand-scraped hardwood floors, high ceilings, and a sunroom create an inviting ambiance featuring an abundance of natural light, while the dream kitchen showcases double ovens, soft close cabinets and drawers, and a spacious island. The front two bedrooms offer ensuite bathrooms, while the fourth bedroom is currently utilized as an office. Upstairs, a sizable game room and a fifth bedroom with a full bathroom await. An amazing covered patio, outdoor kitchen, and a heated pool/spa make this home a true oasis. Whether it's relaxing by the firepit or enjoying the neighborhood amenities, this property offers a lifestyle of sophistication, comfort, and natural beauty. Sellers have made several recent updates, ensuring the home is truly ready to move into and enjoy.
Location
State TX
County Montgomery
Community Woodforest Development
Area Conroe Southwest
Rooms
Bedroom Description 1 Bedroom Up,En-Suite Bath,Primary Bed - 1st Floor,Walk-In Closet
Other Rooms Breakfast Room, Family Room, Formal Dining, Gameroom Up, Home Office/Study, Kitchen/Dining Combo, Living Area - 1st Floor, Sun Room, Utility Room in House
Master Bathroom Half Bath, Primary Bath: Double Sinks, Primary Bath: Separate Shower, Primary Bath: Soaking Tub, Secondary Bath(s): Tub/Shower Combo
Kitchen Breakfast Bar, Island w/o Cooktop, Kitchen open to Family Room, Pantry, Pots/Pans Drawers, Soft Closing Cabinets, Soft Closing Drawers, Under Cabinet Lighting, Walk-in Pantry
Interior
Interior Features Alarm System - Owned, Crown Molding, Fire/Smoke Alarm, High Ceiling, Spa/Hot Tub, Water Softener - Owned
Heating Central Gas
Cooling Central Electric
Flooring Carpet, Tile, Wood
Fireplaces Number 2
Fireplaces Type Gaslog Fireplace, Wood Burning Fireplace
Exterior
Exterior Feature Back Green Space, Back Yard, Back Yard Fenced, Covered Patio/Deck, Exterior Gas Connection, Fully Fenced, Outdoor Fireplace, Outdoor Kitchen, Patio/Deck, Porch, Side Yard, Spa/Hot Tub, Sprinkler System, Subdivision Tennis Court
Parking Features Attached Garage, Tandem
Garage Spaces 3.0
Garage Description Auto Garage Door Opener, Double-Wide Driveway
Pool Heated, In Ground
Roof Type Composition
Street Surface Concrete,Curbs,Gutters
Private Pool Yes
Building
Lot Description Cleared, Cul-De-Sac, Greenbelt, In Golf Course Community, Subdivision Lot
Faces Southwest
Story 1.5
Foundation Slab
Lot Size Range 1/4 Up to 1/2 Acre
Builder Name Darling Homes
Sewer Public Sewer
Water Public Water, Water District
Structure Type Brick,Cement Board,Wood
New Construction No
Schools
Elementary Schools Lone Star Elementary School (Montgomery)
Middle Schools Oak Hill Junior High School
High Schools Lake Creek High School
School District 37 - Montgomery
Others
HOA Fee Include Grounds,Recreational Facilities
Senior Community No
Restrictions Deed Restrictions,Restricted
Tax ID 9652-14-02900
Ownership Full Ownership
Energy Description Attic Vents,Ceiling Fans,Digital Program Thermostat,Energy Star Appliances,High-Efficiency HVAC,HVAC>13 SEER,Insulated/Low-E windows,Tankless/On-Demand H2O Heater
Acceptable Financing Cash Sale, Conventional, FHA, VA
Tax Rate 2.2081
Disclosures Mud, Sellers Disclosure
Green/Energy Cert Home Energy Rating/HERS, Other Green Certification
Listing Terms Cash Sale, Conventional, FHA, VA
Financing Cash Sale,Conventional,FHA,VA
Special Listing Condition Mud, Sellers Disclosure
Read Less
Want to know what your home might be worth? Contact us for a FREE valuation!

Our team is ready to help you sell your home for the highest possible price ASAP

Bought with CB&A, Realtors

GET MORE INFORMATION





