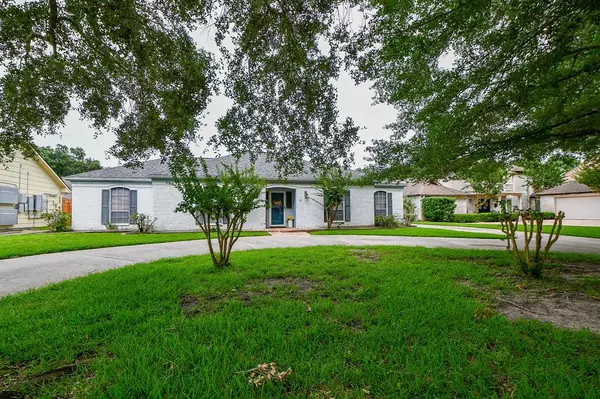$349,500
For more information regarding the value of a property, please contact us for a free consultation.
3023 Golden Hills LN Missouri City, TX 77459
3 Beds
2 Baths
2,326 SqFt
Key Details
Property Type Single Family Home
Listing Status Sold
Purchase Type For Sale
Square Footage 2,326 sqft
Price per Sqft $145
Subdivision Quail Valley Eldorado
MLS Listing ID 55055315
Sold Date 07/26/24
Style Traditional
Bedrooms 3
Full Baths 2
HOA Fees $37/ann
HOA Y/N 1
Year Built 1971
Annual Tax Amount $7,404
Tax Year 2023
Lot Size 9,183 Sqft
Acres 0.2108
Property Description
Beautiful location in a golf course community. Circle front driveway on this Lollipop Loop. Big family room with Cathedral ceiling, fireplace & windows to look out to the enclosed patio & pool. Formal dining is open to the kitchen. leading to the breakfast, laundry & family room. This floor plan flows! Bedrooms are down the hall, primary has remodeled bath with easy step-in tile shower & granite counters. Replaced tile floor, Saltillo tile in the gameroom. I call it a gameroom but it can be a double bedroom for those who wants separates bedrooms, or study/office, private craft room because access is only from outside or the primary. Lovely enclosed patio lets you enjoy bug-free outdoor living and some storage for pool toys. Family room has built-ins & flooring was replaced with wood-look laminate floors. Roof 2016, AC recent, home warranty available, you can do your own updating in a wonderful location - come see!
Location
State TX
County Fort Bend
Community Quail Valley
Area Missouri City Area
Rooms
Bedroom Description All Bedrooms Down,Primary Bed - 1st Floor
Other Rooms Breakfast Room, Den, Formal Dining, Gameroom Down, Living Area - 1st Floor, Utility Room in House
Interior
Interior Features Formal Entry/Foyer, High Ceiling, Window Coverings
Heating Central Gas
Cooling Central Electric
Flooring Carpet, Laminate, Tile
Fireplaces Number 1
Fireplaces Type Gas Connections, Wood Burning Fireplace
Exterior
Exterior Feature Back Yard, Back Yard Fenced, Covered Patio/Deck, Screened Porch
Parking Features Detached Garage
Garage Spaces 2.0
Garage Description Circle Driveway
Pool Gunite, In Ground
Roof Type Composition
Street Surface Concrete,Curbs,Gutters
Private Pool Yes
Building
Lot Description In Golf Course Community, Subdivision Lot
Faces North,West
Story 1
Foundation Slab
Lot Size Range 0 Up To 1/4 Acre
Sewer Public Sewer
Water Public Water
Structure Type Brick
New Construction No
Schools
Elementary Schools Quail Valley Elementary School
Middle Schools Quail Valley Middle School
High Schools Elkins High School
School District 19 - Fort Bend
Others
HOA Fee Include Grounds
Senior Community No
Restrictions Deed Restrictions
Tax ID 5902-00-024-0200-907
Ownership Full Ownership
Energy Description Ceiling Fans
Acceptable Financing Cash Sale, Conventional
Tax Rate 2.225
Disclosures Home Protection Plan, Mud, Sellers Disclosure
Listing Terms Cash Sale, Conventional
Financing Cash Sale,Conventional
Special Listing Condition Home Protection Plan, Mud, Sellers Disclosure
Read Less
Want to know what your home might be worth? Contact us for a FREE valuation!

Our team is ready to help you sell your home for the highest possible price ASAP

Bought with HomeSmart

GET MORE INFORMATION





