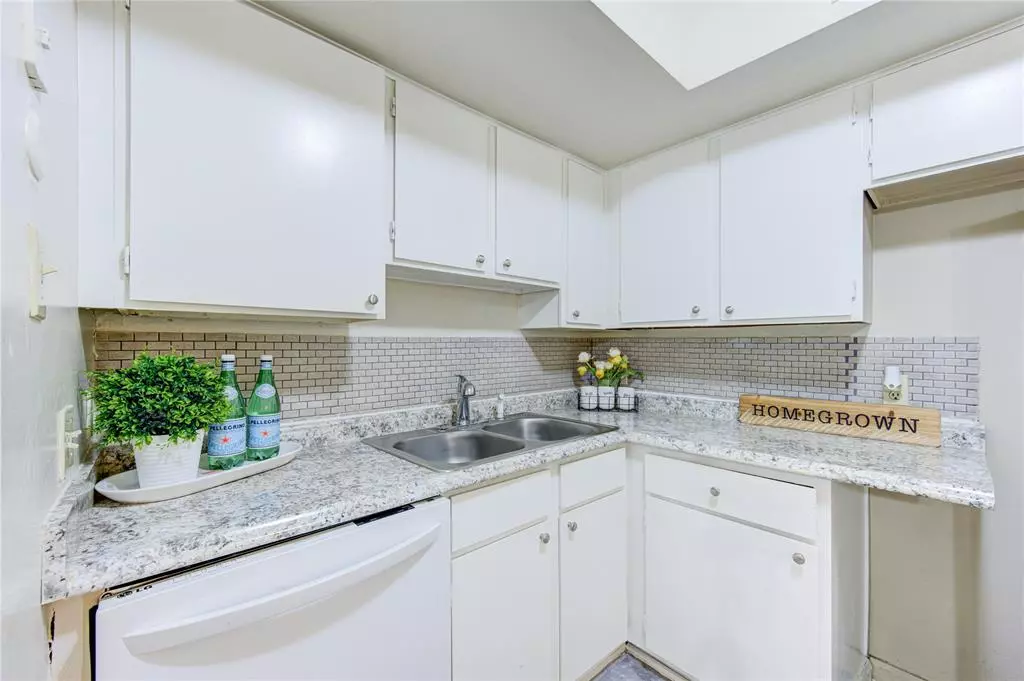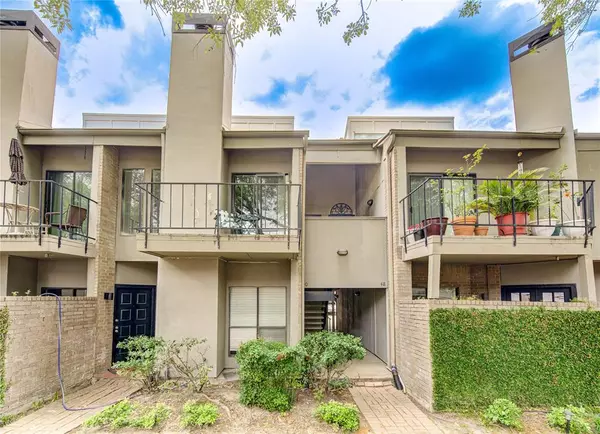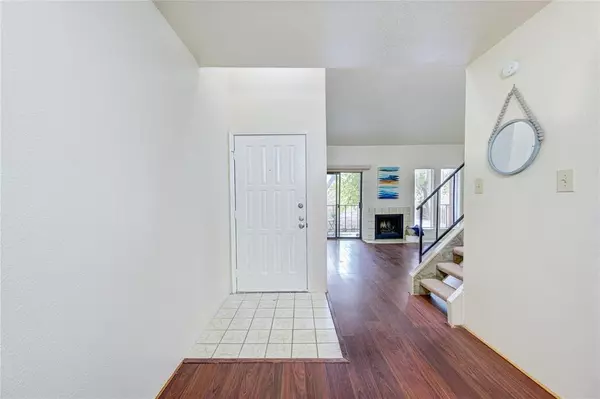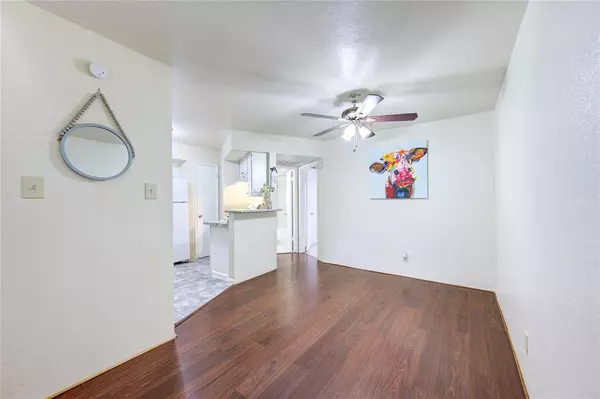$134,500
For more information regarding the value of a property, please contact us for a free consultation.
10811 Richmond AVE #50 Houston, TX 77042
2 Beds
2 Baths
1,068 SqFt
Key Details
Property Type Condo
Sub Type Condominium
Listing Status Sold
Purchase Type For Sale
Square Footage 1,068 sqft
Price per Sqft $125
Subdivision Westchase Gardens Condo Ph 01
MLS Listing ID 85025496
Sold Date 07/25/24
Style Traditional
Bedrooms 2
Full Baths 2
HOA Fees $308/mo
Year Built 1980
Annual Tax Amount $2,670
Tax Year 2023
Lot Size 5,220 Sqft
Property Description
INVESTOR SPECIAL- tenant in place. Location location location!! POOL & TENNIS COURT! This charming two-story townhome is nestled within a secure, gated community. Once you entered you will encounter space and comfort. The kitchen is cozy and updated with GRANITE countertops. The living is framed with high-vaulted ceilings and a view from the BALCONY. The FIREPLACE is just the spot to gather in your gatherings! Have the flexibility of having one bedroom downstairs with a guest full bathroom. In the second floor you will find an ample bedroom with an in-suite bathroom and HIGH CEILINGS with plenty of natural light. Want more? The HOA covers from roof to foundation, as well as basic services but electricity and internet. Easy access to Westheimer, Beltway 8 or Westpark Tollway. Make your appt today!
Location
State TX
County Harris
Area Westchase Area
Rooms
Bedroom Description 1 Bedroom Down - Not Primary BR,1 Bedroom Up,Primary Bed - 2nd Floor,Walk-In Closet
Other Rooms 1 Living Area, Breakfast Room, Family Room, Kitchen/Dining Combo, Living Area - 1st Floor, Utility Room in House
Master Bathroom Primary Bath: Tub/Shower Combo, Secondary Bath(s): Tub/Shower Combo
Den/Bedroom Plus 2
Kitchen Kitchen open to Family Room
Interior
Interior Features Balcony, Fire/Smoke Alarm, High Ceiling, Refrigerator Included
Heating Central Electric
Cooling Central Electric
Flooring Carpet, Laminate
Fireplaces Number 1
Appliance Dryer Included, Refrigerator, Washer Included
Laundry Utility Rm in House
Exterior
Exterior Feature Area Tennis Courts, Balcony, Clubhouse
Parking Features Detached Garage
Garage Spaces 1.0
Roof Type Composition
Private Pool No
Building
Story 2
Entry Level 2nd Level
Foundation Slab
Sewer Public Sewer
Water Public Water
Structure Type Brick,Other
New Construction No
Schools
Elementary Schools Outley Elementary School
Middle Schools O'Donnell Middle School
High Schools Aisd Draw
School District 2 - Alief
Others
HOA Fee Include Grounds,Other,Recreational Facilities,Water and Sewer
Senior Community No
Tax ID 114-795-005-0005
Energy Description Ceiling Fans
Acceptable Financing Cash Sale, Conventional, Investor
Tax Rate 2.1332
Disclosures Sellers Disclosure, Tenant Occupied
Listing Terms Cash Sale, Conventional, Investor
Financing Cash Sale,Conventional,Investor
Special Listing Condition Sellers Disclosure, Tenant Occupied
Read Less
Want to know what your home might be worth? Contact us for a FREE valuation!

Our team is ready to help you sell your home for the highest possible price ASAP

Bought with REALM Real Estate Professionals - Sugar Land

GET MORE INFORMATION





