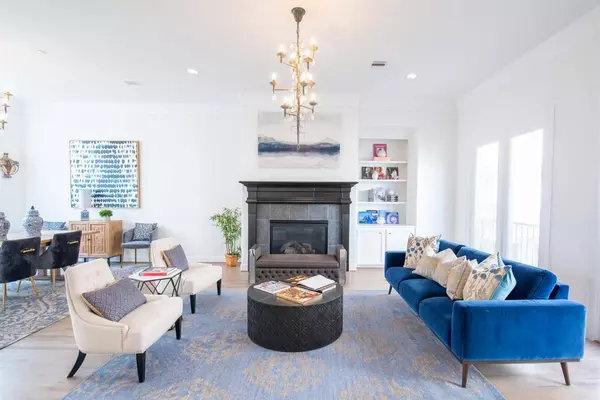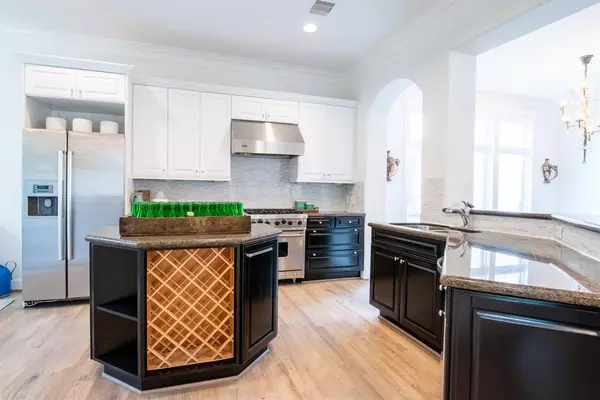$549,900
For more information regarding the value of a property, please contact us for a free consultation.
4832 Austin ST Houston, TX 77004
3 Beds
3.1 Baths
2,649 SqFt
Key Details
Property Type Single Family Home
Listing Status Sold
Purchase Type For Sale
Square Footage 2,649 sqft
Price per Sqft $203
Subdivision Manors/Austin Green
MLS Listing ID 46025623
Sold Date 08/01/24
Style Traditional
Bedrooms 3
Full Baths 3
Half Baths 1
HOA Fees $220/ann
HOA Y/N 1
Year Built 2006
Annual Tax Amount $12,644
Tax Year 2023
Lot Size 1,806 Sqft
Acres 0.0415
Property Description
Beautiful free standing patio home in the Museum District within walking distance to Hermann Park, the light rail, and numerous museums. Fantastic location within close proximity to the Texas Medical Center and Downtown for an easy commute to work. Wonderful end unit with an open floor plan designed for entertaining. Chef's kitchen features commercial grade Viking range, and Brookhaven by Woodmode fine cabinetry. Huge primary suite and luxurious bath & 2 separate closets. All 3 bedrooms have en-suite baths. Elevator capable, and roof top terrace. Don't miss this beautiful home ready for move-in.
Location
State TX
County Harris
Area Rice/Museum District
Rooms
Bedroom Description 1 Bedroom Down - Not Primary BR,En-Suite Bath,Walk-In Closet
Other Rooms Breakfast Room, Family Room, Formal Dining, Utility Room in House
Master Bathroom Full Secondary Bathroom Down, Half Bath, Primary Bath: Double Sinks, Primary Bath: Jetted Tub, Primary Bath: Separate Shower
Kitchen Island w/o Cooktop, Kitchen open to Family Room, Pantry, Pots/Pans Drawers, Under Cabinet Lighting, Walk-in Pantry
Interior
Interior Features Crown Molding, Elevator Shaft, High Ceiling, Refrigerator Included
Heating Central Gas, Zoned
Cooling Central Electric, Zoned
Flooring Carpet, Tile, Wood
Fireplaces Number 1
Fireplaces Type Gaslog Fireplace
Exterior
Exterior Feature Controlled Subdivision Access, Fully Fenced, Rooftop Deck, Sprinkler System
Parking Features Attached Garage
Garage Spaces 2.0
Garage Description Auto Garage Door Opener
Roof Type Tile
Street Surface Curbs
Accessibility Automatic Gate
Private Pool No
Building
Lot Description Corner, Patio Lot
Story 3
Foundation Slab
Lot Size Range 0 Up To 1/4 Acre
Builder Name Lovett Homes
Sewer Public Sewer
Water Public Water
Structure Type Stucco
New Construction No
Schools
Elementary Schools Macgregor Elementary School
Middle Schools Cullen Middle School (Houston)
High Schools Lamar High School (Houston)
School District 27 - Houston
Others
HOA Fee Include Grounds,Limited Access Gates
Senior Community No
Restrictions Deed Restrictions
Tax ID 126-922-001-0001
Energy Description Ceiling Fans,Energy Star/CFL/LED Lights,HVAC>13 SEER,Radiant Attic Barrier
Acceptable Financing Cash Sale, Conventional
Tax Rate 2.1298
Disclosures Sellers Disclosure
Listing Terms Cash Sale, Conventional
Financing Cash Sale,Conventional
Special Listing Condition Sellers Disclosure
Read Less
Want to know what your home might be worth? Contact us for a FREE valuation!

Our team is ready to help you sell your home for the highest possible price ASAP

Bought with Reyes Realty Group, LLC
GET MORE INFORMATION





