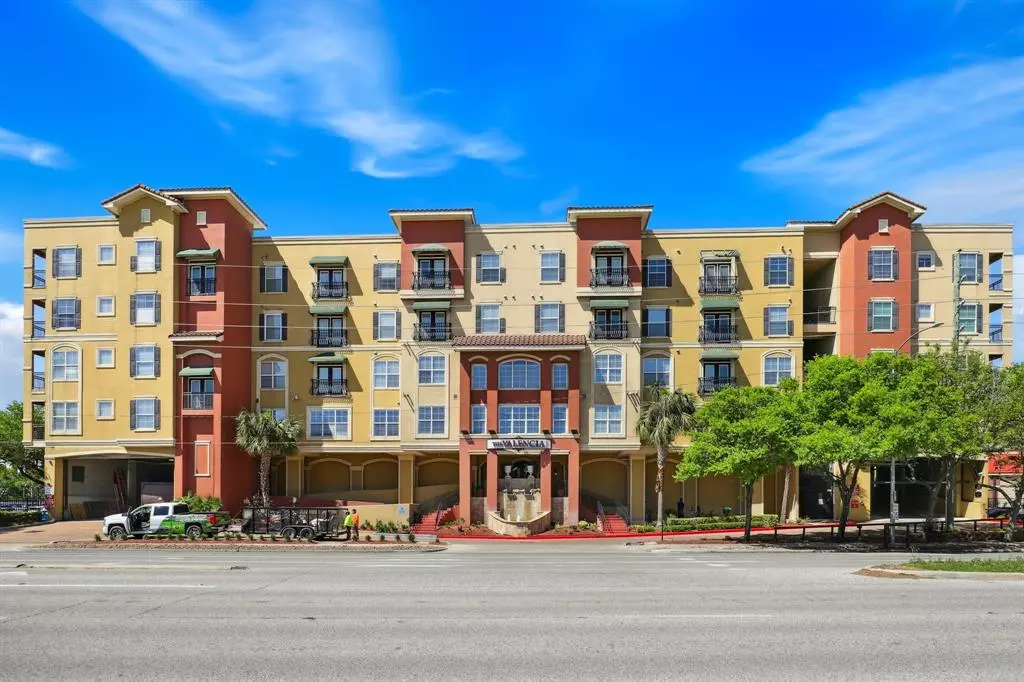$275,000
For more information regarding the value of a property, please contact us for a free consultation.
1711 Old Spanish TRL #433 Houston, TX 77054
2 Beds
2 Baths
1,224 SqFt
Key Details
Property Type Condo
Sub Type Condominium
Listing Status Sold
Purchase Type For Sale
Square Footage 1,224 sqft
Price per Sqft $215
Subdivision Valencia Condos
MLS Listing ID 96787573
Sold Date 08/08/24
Style Contemporary/Modern
Bedrooms 2
Full Baths 2
HOA Fees $534/mo
Year Built 2005
Annual Tax Amount $4,969
Tax Year 2023
Lot Size 2.621 Acres
Property Description
Centrally located, low maintenance condo! Currently a profitable rental close to NRG Centers, Houston Zoo, Hermann Park, Med Center & Metro Rail. This secure complex offers personalized app access, along w/ gated assigned 2 parking spaces for added convenience. Enjoy resort-style amenities including a private pool area & clubhouse w/ pool tables & a gym. Inside unit #433, discover a charming open layout design w/ track lighting, crown molding & sleek laminate floors throughout. The well-equipped kitchen boasts SS appliances, granite counters, plenty of storage & breakfast bar. The kitchen seamlessly opens to the dining & living area, complete w/ a built-in bookcase & cozy private balcony offering fantastic west facing views. Both the primary suite & 2nd bedroom are ideal spaces to rest or get work done, featuring built-in desks, large en-suite baths & well-sized walk-in closets. Whether you're seeking a new investment opportunity or low-maintenance living, this condo has it all!
Location
State TX
County Harris
Area Medical Center Area
Rooms
Bedroom Description 2 Primary Bedrooms,En-Suite Bath,Walk-In Closet
Other Rooms 1 Living Area, Kitchen/Dining Combo, Living/Dining Combo, Utility Room in House
Master Bathroom Primary Bath: Tub/Shower Combo, Secondary Bath(s): Tub/Shower Combo
Kitchen Breakfast Bar, Kitchen open to Family Room, Pots/Pans Drawers
Interior
Interior Features Alarm System - Leased, Atrium, Elevator, Fire/Smoke Alarm, Window Coverings
Heating Central Electric
Cooling Central Electric
Flooring Carpet, Laminate, Tile
Appliance Electric Dryer Connection, Full Size
Dryer Utilities 1
Laundry Utility Rm in House
Exterior
Exterior Feature Clubhouse, Controlled Access, Exercise Room, Fenced, Spa/Hot Tub
Garage Attached Garage
Garage Spaces 2.0
View North
Roof Type Composition
Street Surface Asphalt
Accessibility Automatic Gate
Private Pool No
Building
Story 1
Unit Location On Street
Entry Level Top Level
Foundation Slab
Sewer Public Sewer
Water Public Water
Structure Type Stucco
New Construction No
Schools
Elementary Schools Roberts Elementary School (Houston)
Middle Schools Cullen Middle School (Houston)
High Schools Bellaire High School
School District 27 - Houston
Others
Pets Allowed With Restrictions
HOA Fee Include Cable TV,Clubhouse,Exterior Building,Grounds,Internet,Intrusion Alarm System,On Site Guard,Recreational Facilities,Trash Removal
Senior Community No
Tax ID 127-951-000-0189
Ownership Full Ownership
Energy Description Ceiling Fans,Digital Program Thermostat,Energy Star Appliances,High-Efficiency HVAC,North/South Exposure
Acceptable Financing Cash Sale, Conventional, VA
Tax Rate 2.0148
Disclosures Sellers Disclosure
Listing Terms Cash Sale, Conventional, VA
Financing Cash Sale,Conventional,VA
Special Listing Condition Sellers Disclosure
Pets Description With Restrictions
Read Less
Want to know what your home might be worth? Contact us for a FREE valuation!

Our team is ready to help you sell your home for the highest possible price ASAP

Bought with Compass RE Texas, LLC - Houston

GET MORE INFORMATION





