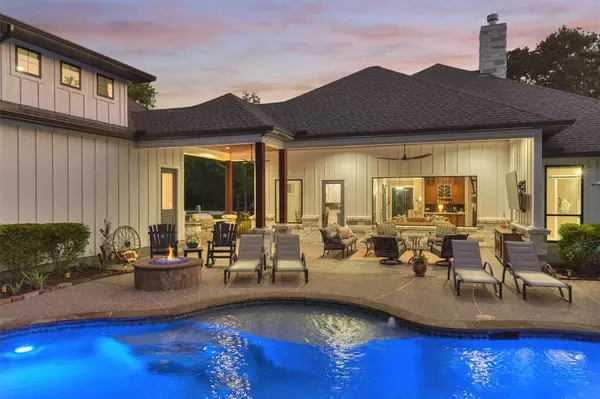$879,500
For more information regarding the value of a property, please contact us for a free consultation.
9810 Azure Lake DR Magnolia, TX 77354
3 Beds
2.1 Baths
3,318 SqFt
Key Details
Property Type Single Family Home
Listing Status Sold
Purchase Type For Sale
Square Footage 3,318 sqft
Price per Sqft $271
Subdivision Lake Windcrest 05
MLS Listing ID 29002419
Sold Date 08/08/24
Style Craftsman
Bedrooms 3
Full Baths 2
Half Baths 1
HOA Fees $79/ann
HOA Y/N 1
Year Built 2021
Annual Tax Amount $8,508
Tax Year 2023
Lot Size 1.006 Acres
Acres 1.006
Property Description
This remarkable home is a must see. Incredible landscaping front and back. Finely appointed details and high end finishes make this house feel like a dream home. Office can be used as a bedroom. Open concept kitchen with high end appliances and large walk-in pantry. Outdoor kitchen with a large covered porch with space for lounging and access to the sparkling pool that has a CHILLER. Owners chose not to fence in the backyard to enjoy the deer roaming freely. Whole home Generator, Whole home Water Softener. Bonus square footage was added over the garage. EXCLUSIONS: Island in primary closet, fireplace screen, all outdoor furniture, all outdoor yard art/decor.
Home was damaged by smoke from a fire in shed behind garage in 2020. Home was demolished to the foundation and rebuilt in 2021. Foundation was inspected prior to rebuilding by a structural engineer. Buyers should independently verify square footage and any other pertinent information.
Location
State TX
County Montgomery
Area Magnolia/1488 East
Rooms
Master Bathroom Half Bath, Primary Bath: Double Sinks, Primary Bath: Separate Shower, Primary Bath: Soaking Tub
Den/Bedroom Plus 4
Interior
Interior Features Fire/Smoke Alarm, High Ceiling, Water Softener - Owned, Window Coverings, Wired for Sound
Heating Central Gas
Cooling Central Electric
Flooring Tile, Vinyl Plank
Fireplaces Number 1
Fireplaces Type Gaslog Fireplace, Wood Burning Fireplace
Exterior
Exterior Feature Back Yard, Covered Patio/Deck, Outdoor Kitchen, Porch, Sprinkler System
Garage Detached Garage
Garage Spaces 3.0
Garage Description Auto Garage Door Opener, Circle Driveway
Pool In Ground
Roof Type Composition
Private Pool Yes
Building
Lot Description In Golf Course Community
Story 1
Foundation Slab
Lot Size Range 1 Up to 2 Acres
Builder Name Ashwood Homes
Water Aerobic, Public Water
Structure Type Cement Board,Stone
New Construction No
Schools
Elementary Schools Bear Branch Elementary School (Magnolia)
Middle Schools Bear Branch Junior High School
High Schools Magnolia High School
School District 36 - Magnolia
Others
Senior Community No
Restrictions Deed Restrictions,Horses Allowed
Tax ID 6791-05-22200
Energy Description Ceiling Fans,Generator,HVAC>13 SEER,Insulation - Spray-Foam,Tankless/On-Demand H2O Heater
Acceptable Financing Cash Sale, Conventional, FHA
Tax Rate 1.5787
Disclosures Exclusions
Listing Terms Cash Sale, Conventional, FHA
Financing Cash Sale,Conventional,FHA
Special Listing Condition Exclusions
Read Less
Want to know what your home might be worth? Contact us for a FREE valuation!

Our team is ready to help you sell your home for the highest possible price ASAP

Bought with J Properties

GET MORE INFORMATION





