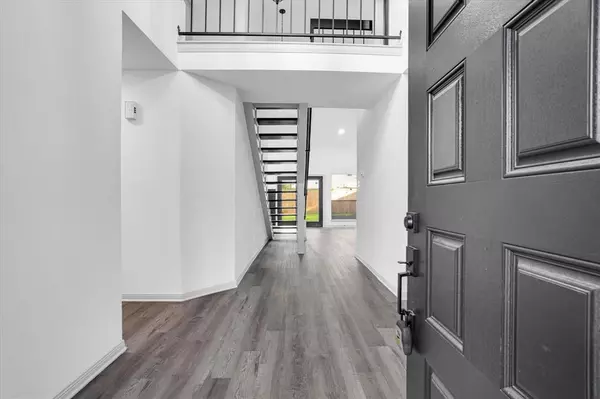$297,000
For more information regarding the value of a property, please contact us for a free consultation.
3719 Beckett Ridge DR Humble, TX 77396
3 Beds
2.1 Baths
1,823 SqFt
Key Details
Property Type Single Family Home
Listing Status Sold
Purchase Type For Sale
Square Footage 1,823 sqft
Price per Sqft $159
Subdivision Atascocita Forest
MLS Listing ID 69411861
Sold Date 08/09/24
Style Traditional
Bedrooms 3
Full Baths 2
Half Baths 1
HOA Fees $37/ann
HOA Y/N 1
Year Built 1983
Annual Tax Amount $4,982
Tax Year 2023
Lot Size 6,900 Sqft
Acres 0.1584
Property Description
COMPLETELY RENOVATED BETTER THAN NEW!! FARMHOUSE DECOR WITH BLACK/WHITE COLOR THEME WITH CUSTOM WALLPAPERS/SHIPLAP/BOARD AND BATTEN. NEW ROOF and NEW Breaker Box; NEW KITCHEN DESIGN WITH ISLAND INCLUDING WHITE CABINETS, QUARTZ COUNTERTOPS, BACKSPLASH, NEW FARMHOUSE SINK, NEW STAINLESS APPLIANCES, NEW FLOORING, NEW LIGHTS, NEW PAINT INTERIOR AND EXTERIOR, NEW FRONT DOOR, NEW BACK FRENCH DOOR, MASTER BATH HAS NEW XL SHOWER, NEW DOUBLE SINK VANITY, UPSTAIRS BATH HAS TWO NEW SEPERATE VANITIES, NEW MIRRORS, NEW LIGHTS, NEW TOILETS AND NEW FAUCETS. NEW BARN DOORS, NEW FIREPLACE MANTLE, RENOVATED FIREPLACE, NEW WINDOW SCREENING, NEW LIGHT SWITCH AND WALL PLUG COVERS, NEW FANS.
HVAC AND HOT WATER HEATER IN GOOD WORKING CONDITION. LOCATED 2 MINUTES FROM NEW HEB AND NEW SCHOOLS!!
Location
State TX
County Harris
Area Atascocita South
Rooms
Bedroom Description Primary Bed - 1st Floor
Other Rooms 1 Living Area, Breakfast Room, Formal Dining, Utility Room in House
Master Bathroom Primary Bath: Double Sinks, Primary Bath: Shower Only, Secondary Bath(s): Double Sinks, Secondary Bath(s): Tub/Shower Combo
Kitchen Breakfast Bar, Island w/o Cooktop, Pots/Pans Drawers, Soft Closing Cabinets, Soft Closing Drawers
Interior
Interior Features Fire/Smoke Alarm, Formal Entry/Foyer, High Ceiling
Heating Central Gas
Cooling Central Electric
Flooring Tile, Vinyl Plank
Fireplaces Number 1
Fireplaces Type Gas Connections
Exterior
Exterior Feature Back Yard Fenced, Fully Fenced, Patio/Deck, Side Yard
Garage Attached Garage
Garage Spaces 2.0
Garage Description Double-Wide Driveway
Roof Type Composition
Street Surface Concrete
Private Pool No
Building
Lot Description Subdivision Lot
Story 2
Foundation Slab
Lot Size Range 0 Up To 1/4 Acre
Sewer Public Sewer
Water Public Water, Water District
Structure Type Brick,Cement Board
New Construction No
Schools
Elementary Schools Whispering Pines Elementary School
Middle Schools Humble Middle School
High Schools Humble High School
School District 29 - Humble
Others
Senior Community No
Restrictions Deed Restrictions
Tax ID 114-947-014-0030
Energy Description Attic Vents,Ceiling Fans,Energy Star Appliances
Acceptable Financing Cash Sale, Conventional, FHA, Other
Tax Rate 2.4502
Disclosures Mud, Owner/Agent, Sellers Disclosure
Listing Terms Cash Sale, Conventional, FHA, Other
Financing Cash Sale,Conventional,FHA,Other
Special Listing Condition Mud, Owner/Agent, Sellers Disclosure
Read Less
Want to know what your home might be worth? Contact us for a FREE valuation!

Our team is ready to help you sell your home for the highest possible price ASAP

Bought with Better Homes and Gardens Real Estate Gary Greene - Lake Conroe South

GET MORE INFORMATION





