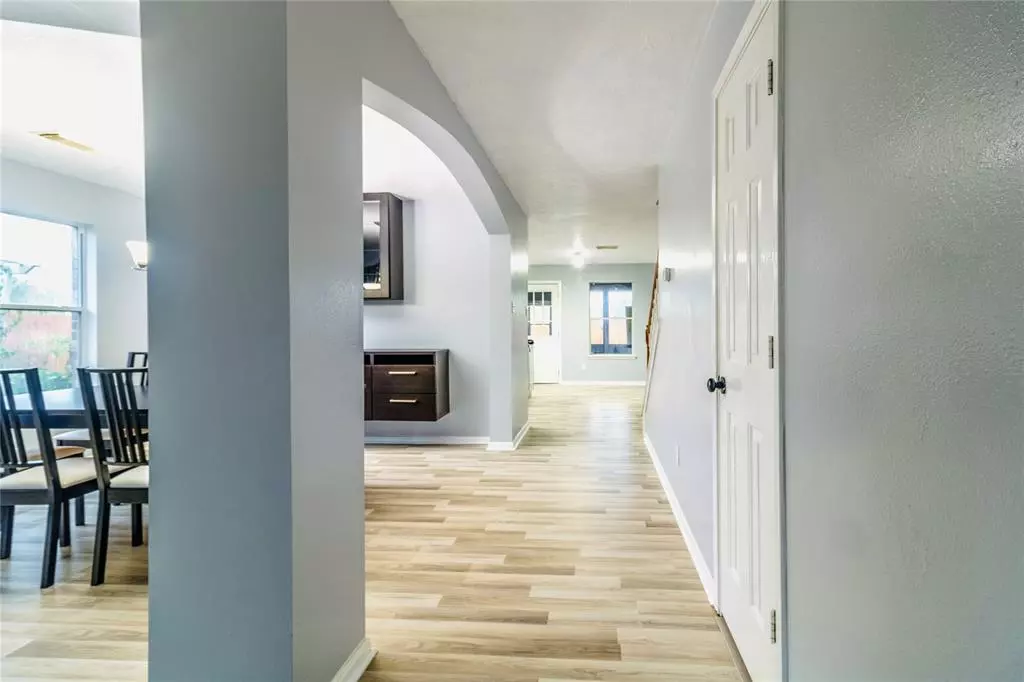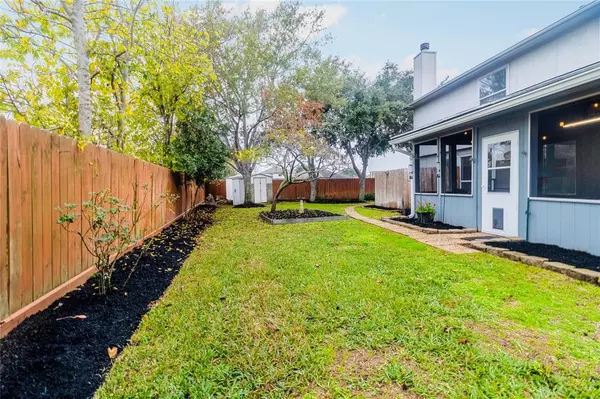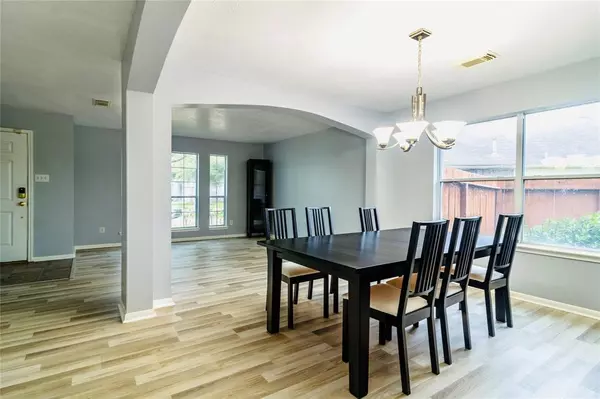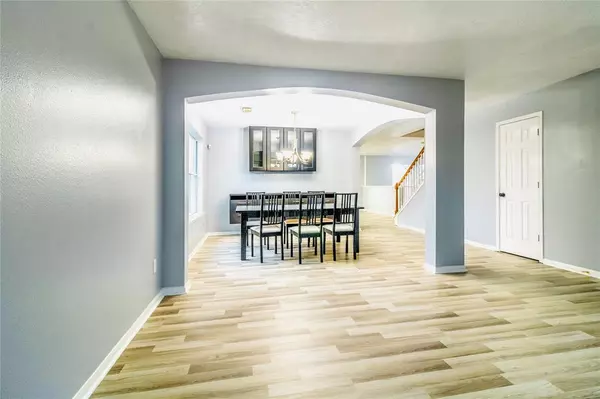$325,000
For more information regarding the value of a property, please contact us for a free consultation.
4035 Owl Echo CT Houston, TX 77082
4 Beds
2.1 Baths
2,629 SqFt
Key Details
Property Type Single Family Home
Listing Status Sold
Purchase Type For Sale
Square Footage 2,629 sqft
Price per Sqft $123
Subdivision Clayton Greens
MLS Listing ID 19241141
Sold Date 08/15/24
Style Traditional
Bedrooms 4
Full Baths 2
Half Baths 1
HOA Fees $33/ann
HOA Y/N 1
Year Built 2002
Annual Tax Amount $5,578
Tax Year 2023
Lot Size 8,142 Sqft
Acres 0.1869
Property Description
Come see this beautifully remodeled home in Clayton Greens! This home sits on a cul-de-sac lot and includes a private garden in the oversized backyard. The interior features include NEW ENGINEERED WOOD FLOORING and NEW PAINT throughout the house, updated light fixtures, updated vanities in bathrooms, and NEW ROOF! The massive kitchen features an oversized island, soft-closing cabinets, quartz and granite countertops, and stainless steel appliances with Refrigerator included! Kitchen was fully remodeled in 2016. The property also comes with a Generator installed incase of emergencies. Washer and dryer included in the laundry room. Located in close proximity to parks, major highways and freeways, and shopping/dining. This home is a must see!
Location
State TX
County Harris
Area Mission Bend Area
Interior
Interior Features Dryer Included, Refrigerator Included, Washer Included
Heating Central Gas
Cooling Central Electric
Fireplaces Number 1
Exterior
Parking Features Attached Garage
Garage Spaces 2.0
Roof Type Composition
Private Pool No
Building
Lot Description Subdivision Lot
Story 2
Foundation Slab
Lot Size Range 0 Up To 1/4 Acre
Water Water District
Structure Type Brick
New Construction No
Schools
Elementary Schools Rees Elementary School
Middle Schools Albright Middle School
High Schools Aisd Draw
School District 2 - Alief
Others
Senior Community No
Restrictions Deed Restrictions
Tax ID 121-841-003-0081
Tax Rate 2.0994
Disclosures Sellers Disclosure
Special Listing Condition Sellers Disclosure
Read Less
Want to know what your home might be worth? Contact us for a FREE valuation!

Our team is ready to help you sell your home for the highest possible price ASAP

Bought with Lone Star Realty
GET MORE INFORMATION





