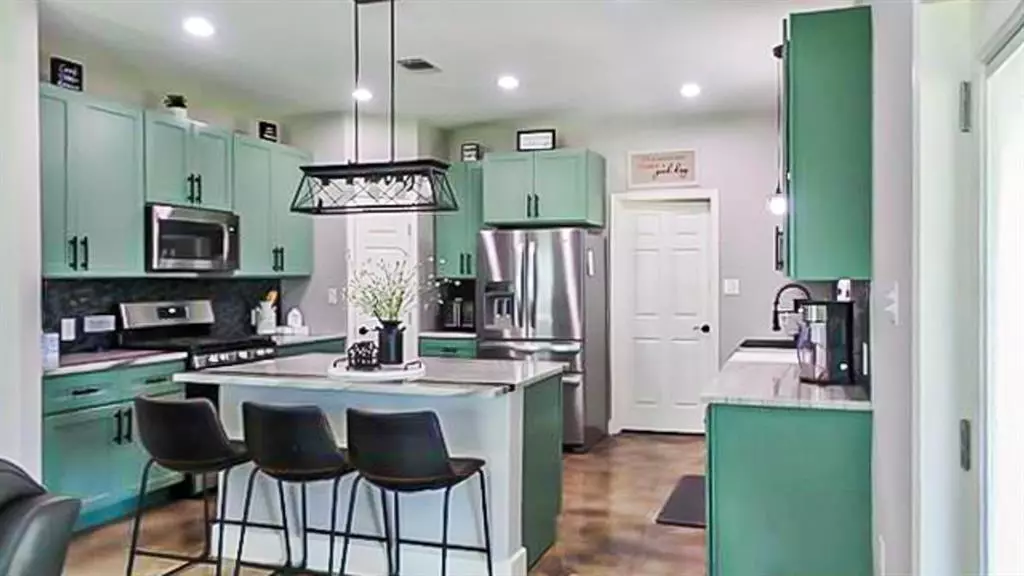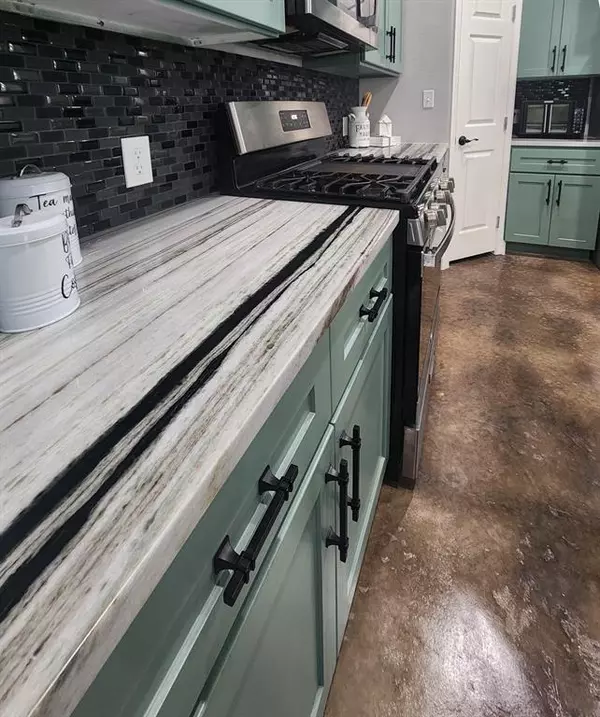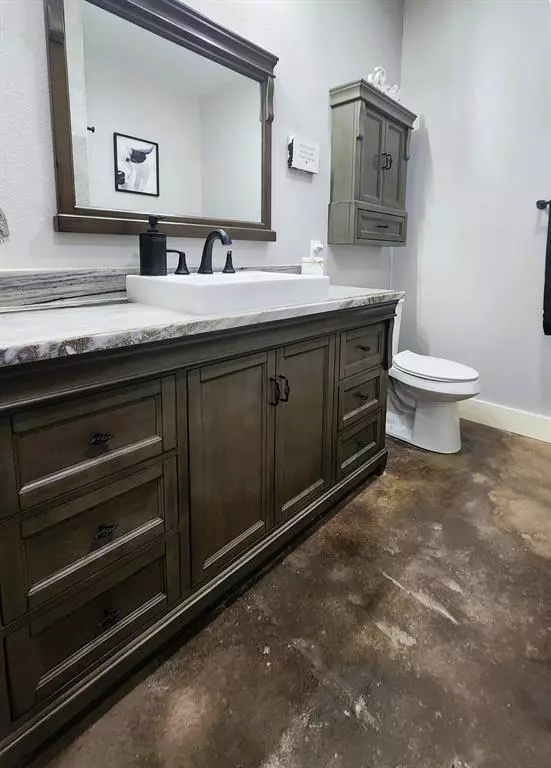$355,000
For more information regarding the value of a property, please contact us for a free consultation.
469 County Road 2098 Liberty, TX 77575
3 Beds
2.1 Baths
1,580 SqFt
Key Details
Property Type Single Family Home
Sub Type Free Standing
Listing Status Sold
Purchase Type For Sale
Square Footage 1,580 sqft
Price per Sqft $225
Subdivision Amos Green
MLS Listing ID 9586045
Sold Date 08/23/24
Style Barndominium
Bedrooms 3
Full Baths 2
Half Baths 1
Year Built 2022
Annual Tax Amount $1,439
Tax Year 2023
Lot Size 2.630 Acres
Acres 2.63
Property Description
Welcome to your dream home! This newer construction, set on 2.63 acres, blends modern amenities with serene countryside living. Inside, you'll find 3 spacious bedrooms, each with large closets, and 2.5 baths. The luxurious primary suite features a 6x10 walk-in closet, barn door entrance, walk-in shower, and separate bathing tub. The open/airy interior is complemented by ceiling fans throughout and stained concrete floors. The kitchen is a chef's delight with a stylish farmhouse sink and appliances. The utility room is equipped with a tankless water heater and both electric and gas dryer hook-ups. Step outside to enjoy the 40x15 covered back patio with a ceiling fan, perfect for relaxing, or the 60x5 covered front porch. The property also includes a one-car garage for secure parking and additional storage. Designed for comfort and style, this home offers ample space for outdoor activities amidst beautiful mature trees, with every detail thoughtfully crafted for a comfortable lifestyle.
Location
State TX
County Liberty
Area Liberty County East
Rooms
Bedroom Description 1 Bedroom Down - Not Primary BR
Master Bathroom Full Secondary Bathroom Down, Secondary Bath(s): Tub/Shower Combo
Kitchen Kitchen open to Family Room, Pantry, Pots/Pans Drawers
Interior
Interior Features High Ceiling
Heating Propane
Cooling Central Electric
Flooring Vinyl Plank
Exterior
Parking Features Attached Garage
Garage Spaces 1.0
Private Pool No
Building
Story 1
Foundation Slab
Lot Size Range 2 Up to 5 Acres
Sewer Septic Tank
New Construction No
Schools
Elementary Schools Hardin Elementary School
Middle Schools Hardin Junior High School
High Schools Hardin High School
School District 107 - Hardin
Others
Senior Community No
Tax ID 000041-000329-000
Energy Description Digital Program Thermostat
Acceptable Financing Cash Sale, Conventional, FHA, VA
Tax Rate 1.4536
Disclosures Sellers Disclosure
Listing Terms Cash Sale, Conventional, FHA, VA
Financing Cash Sale,Conventional,FHA,VA
Special Listing Condition Sellers Disclosure
Read Less
Want to know what your home might be worth? Contact us for a FREE valuation!

Our team is ready to help you sell your home for the highest possible price ASAP

Bought with LPT Realty, LLC
GET MORE INFORMATION





