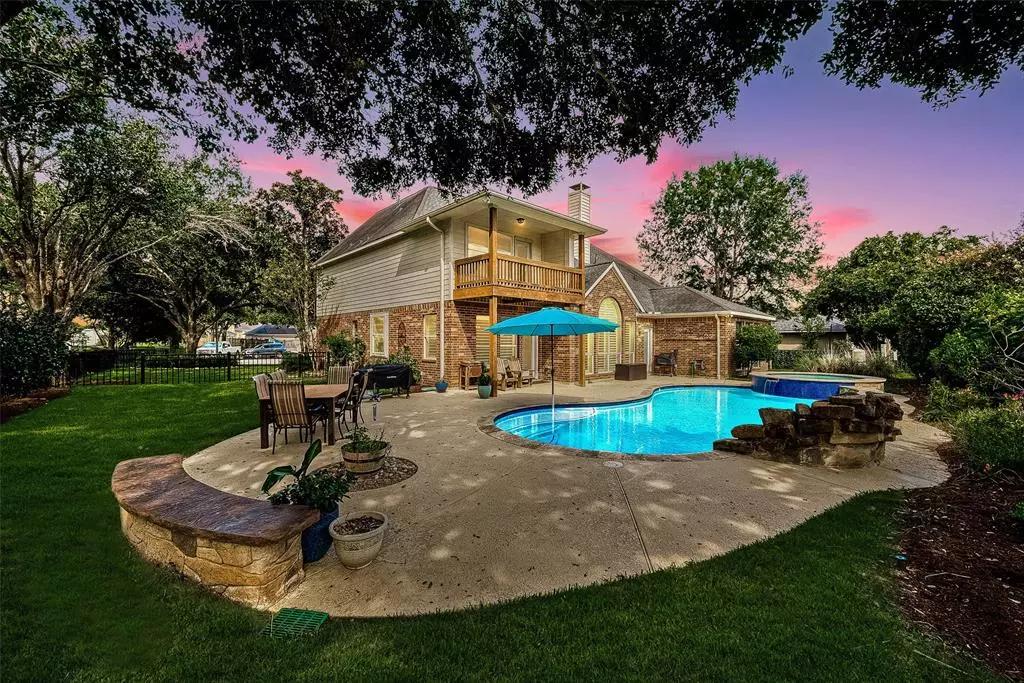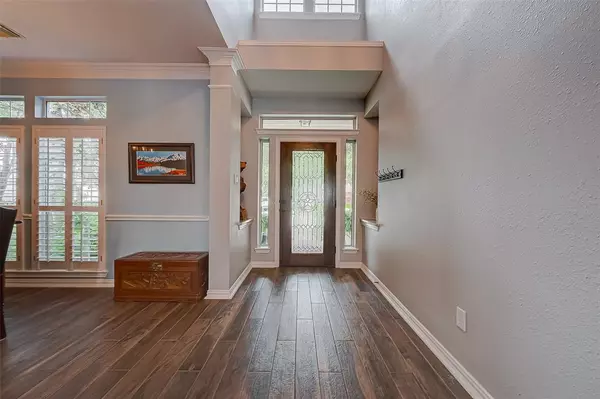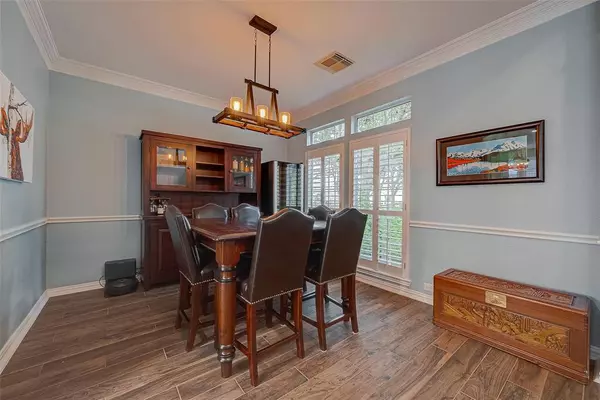$700,000
For more information regarding the value of a property, please contact us for a free consultation.
5702 Misty Island CT Katy, TX 77494
4 Beds
3.1 Baths
3,368 SqFt
Key Details
Property Type Single Family Home
Listing Status Sold
Purchase Type For Sale
Square Footage 3,368 sqft
Price per Sqft $213
Subdivision Grand Lakes
MLS Listing ID 4063439
Sold Date 08/26/24
Style Traditional
Bedrooms 4
Full Baths 3
Half Baths 1
HOA Fees $95/ann
HOA Y/N 1
Year Built 2000
Annual Tax Amount $10,451
Tax Year 2023
Lot Size 0.258 Acres
Acres 0.2582
Property Description
This home is absolutely DROP DEAD GORGEOUS! Sellers have completely remodeled SO much- Kitchen has pex plumbing & rock wool insulation, all cabinets replaced w/soft-close drawers & doors, wired for undercabinet lighting, appliances are Kitchenaid, fabulous farmhouse sink w/a beautiful view, gas range w/downdraft vent, including an ice machine! WIFI lighting everywhere downstairs, plugs have USC ports, double pane windows, specialized built-ins in the breakfast & family room, Custom fireplace surround w/railroad tie mantel, gas logs, custom lighting & a ginormous fan. Primary suite has an en-suite bathroom that will KNOCK YOR SOCKS OFF! Cobalt mermaid style tiles surround you in a spa-like setting, HUGE shower w/dual shower heads & frameless surround. Large gameroom upstairs w/a balcony overlooking a back yard sanctuary. Pool & spa w/plenty of room for a garden, pets &/or play set. Walk to sought-after Alexander elem. Both HVACs replaced w/Trane condensers & coils, carpet replaced 2024
Location
State TX
County Fort Bend
Community Grand Lakes
Area Katy - Southeast
Rooms
Bedroom Description En-Suite Bath,Primary Bed - 1st Floor,Walk-In Closet
Other Rooms 1 Living Area, Breakfast Room, Family Room, Formal Dining, Gameroom Up, Home Office/Study, Living Area - 1st Floor, Utility Room in House
Master Bathroom Half Bath, Primary Bath: Double Sinks, Primary Bath: Separate Shower, Primary Bath: Soaking Tub, Secondary Bath(s): Shower Only, Secondary Bath(s): Tub/Shower Combo
Kitchen Breakfast Bar, Island w/ Cooktop, Kitchen open to Family Room, Pantry, Pots/Pans Drawers, Soft Closing Cabinets, Soft Closing Drawers, Walk-in Pantry
Interior
Interior Features Fire/Smoke Alarm, Formal Entry/Foyer, High Ceiling, Spa/Hot Tub, Window Coverings
Heating Central Gas, Zoned
Cooling Central Electric, Zoned
Flooring Carpet, Tile, Wood
Fireplaces Number 1
Exterior
Exterior Feature Back Green Space, Back Yard, Back Yard Fenced, Balcony, Covered Patio/Deck, Patio/Deck, Porch, Spa/Hot Tub, Sprinkler System, Storage Shed, Subdivision Tennis Court
Parking Features Attached Garage, Tandem
Garage Spaces 3.0
Garage Description Auto Garage Door Opener, Double-Wide Driveway
Pool Gunite, Heated, In Ground
Roof Type Composition
Street Surface Concrete,Curbs,Gutters
Private Pool Yes
Building
Lot Description Cul-De-Sac, Subdivision Lot
Story 2
Foundation Slab
Lot Size Range 0 Up To 1/4 Acre
Builder Name David Weekley
Water Water District
Structure Type Brick,Cement Board,Wood
New Construction No
Schools
Elementary Schools Alexander Elementary School (Katy)
Middle Schools Beckendorff Junior High School
High Schools Seven Lakes High School
School District 30 - Katy
Others
HOA Fee Include Other,Recreational Facilities
Senior Community No
Restrictions Deed Restrictions
Tax ID 3519-05-002-0530-914
Ownership Full Ownership
Energy Description Attic Vents,Ceiling Fans,Digital Program Thermostat,Energy Star Appliances,Energy Star/CFL/LED Lights,High-Efficiency HVAC,Insulated Doors,Insulated/Low-E windows,Insulation - Blown Cellulose
Acceptable Financing Cash Sale, Conventional, FHA, VA
Tax Rate 2.159
Disclosures Exclusions, Mud, Sellers Disclosure
Green/Energy Cert Energy Star Qualified Home
Listing Terms Cash Sale, Conventional, FHA, VA
Financing Cash Sale,Conventional,FHA,VA
Special Listing Condition Exclusions, Mud, Sellers Disclosure
Read Less
Want to know what your home might be worth? Contact us for a FREE valuation!

Our team is ready to help you sell your home for the highest possible price ASAP

Bought with All City Real Estate, Ltd. Co.

GET MORE INFORMATION





