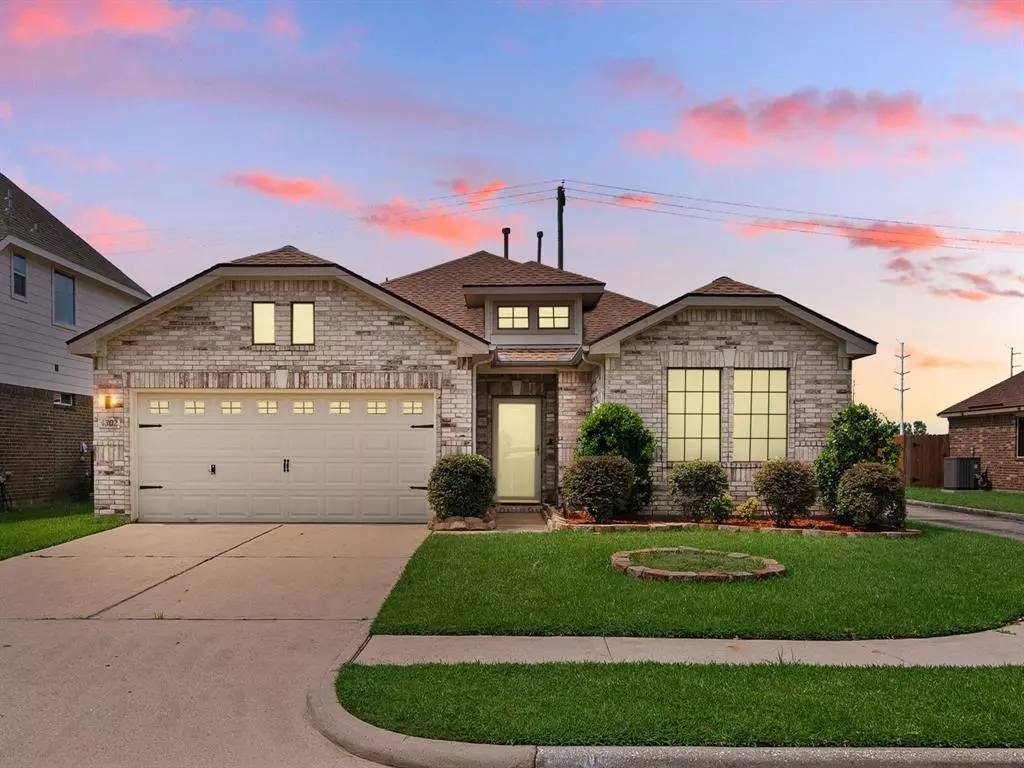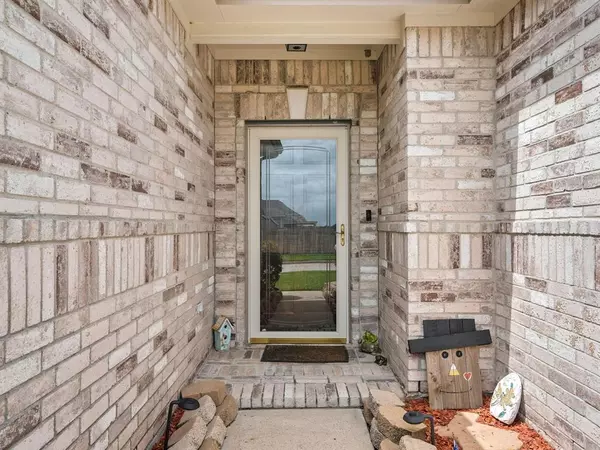$285,000
For more information regarding the value of a property, please contact us for a free consultation.
4302 N Meadow DR Deer Park, TX 77536
3 Beds
2 Baths
1,642 SqFt
Key Details
Property Type Single Family Home
Listing Status Sold
Purchase Type For Sale
Square Footage 1,642 sqft
Price per Sqft $171
Subdivision East Mdw
MLS Listing ID 50140119
Sold Date 08/27/24
Style Traditional
Bedrooms 3
Full Baths 2
HOA Fees $16/ann
HOA Y/N 1
Year Built 2008
Annual Tax Amount $6,241
Tax Year 2023
Lot Size 5,000 Sqft
Acres 0.1148
Property Description
Welcome to this beautiful house, built in 2008. It’s in a newer subdivision of Deer Park. Better yet, the roof was replaced in Jun 2024 and it comes with a 10 year transferable warranty! There is no backdoor neighbor and the house is located in a quiet zone within a subdivision with very little passing traffic. There is no carpet in the house and it also comes with a good-sized covered patio. The kitchen offers granite counters, stainless steel appliances, and has a large pantry. Washer, dryer and fridge stay. The house comes with Ring doorbell and Ring flood lamp (with camera) to give a peace of mind. Per owner the house has never flooded! The owner kept the house pet free. There are an HEB, Walmart, Aldi and many restaurants within minutes from the house providing easy access to shopping and eating out. The subdivision also has its own playground and within 2 minutes of driving there is also a splash pad available for kids.
Location
State TX
County Harris
Area Deer Park
Rooms
Bedroom Description All Bedrooms Down,En-Suite Bath,Primary Bed - 1st Floor,Walk-In Closet
Other Rooms 1 Living Area, Kitchen/Dining Combo, Living Area - 1st Floor
Master Bathroom Primary Bath: Double Sinks, Primary Bath: Separate Shower, Secondary Bath(s): Tub/Shower Combo
Kitchen Pantry
Interior
Interior Features Fire/Smoke Alarm, Window Coverings
Heating Central Gas
Cooling Central Electric
Flooring Laminate, Tile
Exterior
Exterior Feature Covered Patio/Deck, Fully Fenced
Parking Features Attached Garage
Garage Spaces 2.0
Garage Description Auto Garage Door Opener
Roof Type Composition
Street Surface Concrete
Private Pool No
Building
Lot Description Subdivision Lot
Faces South
Story 1
Foundation Slab
Lot Size Range 0 Up To 1/4 Acre
Sewer Public Sewer
Water Public Water
Structure Type Brick,Cement Board,Wood
New Construction No
Schools
Elementary Schools College Park Elementary School
Middle Schools Lomax Junior High School
High Schools La Porte High School
School District 35 - La Porte
Others
Senior Community No
Restrictions Unknown
Tax ID 130-570-002-0011
Energy Description Ceiling Fans
Acceptable Financing Cash Sale, Conventional, FHA, VA
Tax Rate 2.3752
Disclosures Sellers Disclosure
Listing Terms Cash Sale, Conventional, FHA, VA
Financing Cash Sale,Conventional,FHA,VA
Special Listing Condition Sellers Disclosure
Read Less
Want to know what your home might be worth? Contact us for a FREE valuation!

Our team is ready to help you sell your home for the highest possible price ASAP

Bought with Coldwell Banker Universal

GET MORE INFORMATION





