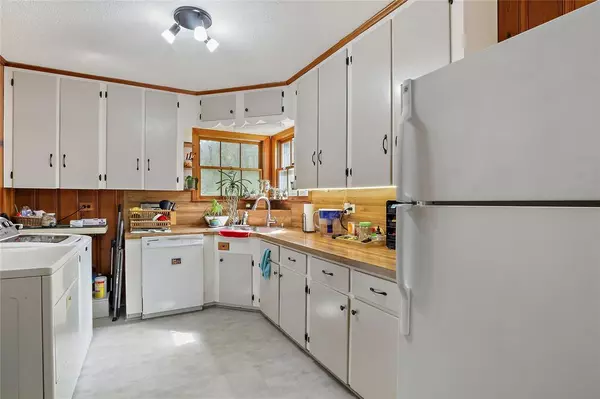$179,900
For more information regarding the value of a property, please contact us for a free consultation.
6717 E Bayou DR Hitchcock, TX 77563
2 Beds
1 Bath
1,463 SqFt
Key Details
Property Type Single Family Home
Listing Status Sold
Purchase Type For Sale
Square Footage 1,463 sqft
Price per Sqft $122
Subdivision Bayou Terrace
MLS Listing ID 97212758
Sold Date 08/29/24
Style Traditional
Bedrooms 2
Full Baths 1
Year Built 1950
Annual Tax Amount $2,967
Tax Year 2023
Lot Size 0.476 Acres
Acres 0.4762
Property Description
COZY COTTAGE ON TWO LOTS-character galore in this hidden gem on almost 1/2 acre with mature trees & private fenced backyard with newer patio & firepit (2021) for your family/friend gatherings, inviting spacious living area with grand stone fireplace, hardwood floors & large windows overlooking covered patio, french doors off breakfast room lead to nice sunroom/extra room with versitile use, 1 car garage and 2 car carport gives plenty of parking for boat etc. Uprades include a/c, heat, duct work, blown insulation, Ecobee thermostate 2020, exterior painted & garbage disposal 2024, luxury vinyl tile in kitchen 2023, main sewer line from house to street replaced 2023, carpet in bedrooms/hallway 2019, windstorm compliant garage door 2018, gas stove & water heater 2018. Property does have an inoperative water well which could possibly be repaired & used for watering. Easy access to Highway 6 centrally located between Galveston & Alvin. Refrigerator/washer/dryer stay. Don't pass this one up!
Location
State TX
County Galveston
Area Hitchcock
Rooms
Bedroom Description All Bedrooms Down
Other Rooms 1 Living Area, Living/Dining Combo, Sun Room, Utility Room in House
Master Bathroom Primary Bath: Tub/Shower Combo
Interior
Interior Features Dryer Included, Refrigerator Included, Washer Included
Heating Central Gas
Cooling Central Electric
Flooring Carpet, Vinyl, Wood
Fireplaces Number 1
Fireplaces Type Gaslog Fireplace
Exterior
Exterior Feature Back Yard, Back Yard Fenced, Porch, Storm Shutters
Parking Features Attached Garage
Garage Spaces 1.0
Carport Spaces 2
Garage Description Auto Garage Door Opener
Roof Type Composition
Street Surface Concrete
Private Pool No
Building
Lot Description Subdivision Lot
Story 1
Foundation Block & Beam
Lot Size Range 1/4 Up to 1/2 Acre
Sewer Public Sewer
Water Public Water
Structure Type Asbestos
New Construction No
Schools
Elementary Schools Hitchcock Primary/Stewart Elementary School
Middle Schools Crosby Middle School (Hitchcock)
High Schools Hitchcock High School
School District 26 - Hitchcock
Others
Senior Community No
Restrictions Unknown
Tax ID 1554-0000-0023-000
Energy Description Ceiling Fans
Tax Rate 2.1746
Disclosures Sellers Disclosure
Special Listing Condition Sellers Disclosure
Read Less
Want to know what your home might be worth? Contact us for a FREE valuation!

Our team is ready to help you sell your home for the highest possible price ASAP

Bought with Vaughn Realty & Co.

GET MORE INFORMATION





