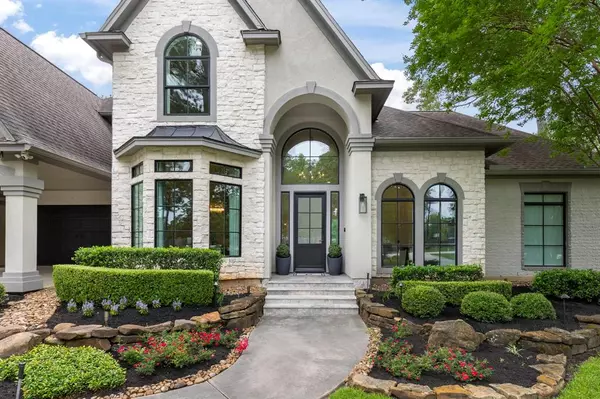$1,050,000
For more information regarding the value of a property, please contact us for a free consultation.
10803 Clubhouse CIR Magnolia, TX 77354
4 Beds
3.1 Baths
3,808 SqFt
Key Details
Property Type Single Family Home
Listing Status Sold
Purchase Type For Sale
Square Footage 3,808 sqft
Price per Sqft $315
Subdivision Lake Windcrest 05
MLS Listing ID 33568661
Sold Date 08/29/24
Style Traditional
Bedrooms 4
Full Baths 3
Half Baths 1
HOA Fees $79/ann
HOA Y/N 1
Year Built 2000
Annual Tax Amount $11,251
Tax Year 2023
Lot Size 1.114 Acres
Acres 1.114
Property Description
More spectacular in person! Golfers' paradise! Discover this immaculate four-bedroom home right on the 10th green of Lake Windcrest Golf Course. The sellers have invested in top-notch interior upgrades, including a 2020 kitchen remodel featuring updated granite countertops and backsplash, KitchenAid stainless steel appliances, recent hardwood flooring, plantation shutters, an epoxy-coated garage floor and whole home generator. The spacious layout includes formal living and dining areas, a study on the first floor, a game room on the second floor, a large walk-in Texas basement, and a downstairs primary suite. Step outside to the outdoor oasis! Sellers transformed the backyard putting in a pool, spa, fire features, water features, decking, screens on the back patio, turfing and more! Conveniently located within walking distance to the elementary school. Don't miss out—schedule your tour today!
Location
State TX
County Montgomery
Area Magnolia/1488 East
Rooms
Bedroom Description All Bedrooms Up,En-Suite Bath,Primary Bed - 1st Floor,Walk-In Closet
Other Rooms Breakfast Room, Family Room, Formal Dining, Formal Living, Gameroom Up, Home Office/Study, Living Area - 1st Floor, Utility Room in House
Master Bathroom Half Bath, Primary Bath: Separate Shower, Primary Bath: Soaking Tub
Den/Bedroom Plus 4
Kitchen Breakfast Bar, Island w/ Cooktop, Kitchen open to Family Room, Pantry, Pots/Pans Drawers, Under Cabinet Lighting, Walk-in Pantry
Interior
Interior Features Fire/Smoke Alarm, Formal Entry/Foyer, High Ceiling, Spa/Hot Tub, Window Coverings
Heating Central Electric
Cooling Central Electric
Flooring Carpet, Tile, Wood
Fireplaces Number 1
Fireplaces Type Gas Connections, Gaslog Fireplace
Exterior
Exterior Feature Back Green Space, Back Yard, Back Yard Fenced, Balcony, Covered Patio/Deck, Patio/Deck, Porch, Side Yard, Spa/Hot Tub, Sprinkler System
Garage Attached Garage, Oversized Garage
Garage Spaces 3.0
Carport Spaces 2
Garage Description Additional Parking, Auto Garage Door Opener, Circle Driveway, Double-Wide Driveway, Extra Driveway
Pool Heated, In Ground
Roof Type Composition
Private Pool Yes
Building
Lot Description In Golf Course Community, On Golf Course, Subdivision Lot
Story 2
Foundation Slab
Lot Size Range 1 Up to 2 Acres
Water Aerobic, Public Water
Structure Type Cement Board,Stucco
New Construction No
Schools
Elementary Schools Bear Branch Elementary School (Magnolia)
Middle Schools Bear Branch Junior High School
High Schools Magnolia High School
School District 36 - Magnolia
Others
HOA Fee Include Grounds
Senior Community No
Restrictions Deed Restrictions
Tax ID 6791-05-01100
Energy Description Attic Vents,Ceiling Fans,Digital Program Thermostat,Generator,Insulated/Low-E windows
Acceptable Financing Cash Sale, Conventional, FHA, VA
Tax Rate 1.5787
Disclosures Sellers Disclosure
Listing Terms Cash Sale, Conventional, FHA, VA
Financing Cash Sale,Conventional,FHA,VA
Special Listing Condition Sellers Disclosure
Read Less
Want to know what your home might be worth? Contact us for a FREE valuation!

Our team is ready to help you sell your home for the highest possible price ASAP

Bought with Gregtxrealty

GET MORE INFORMATION





