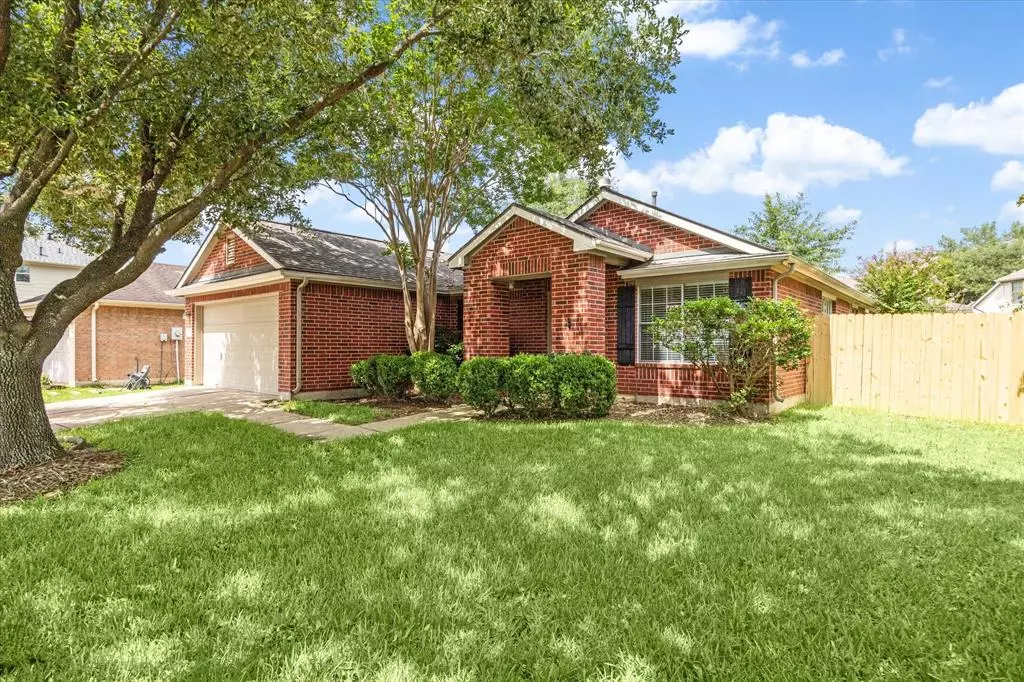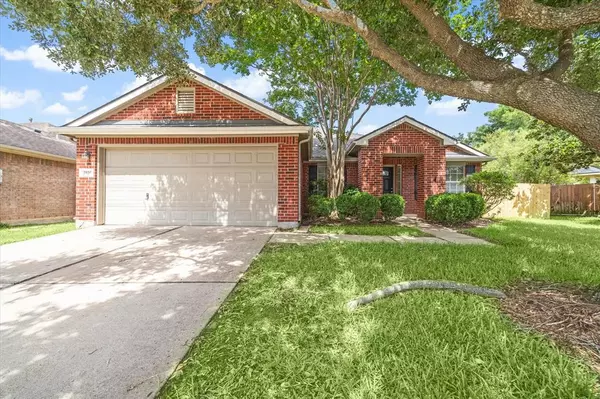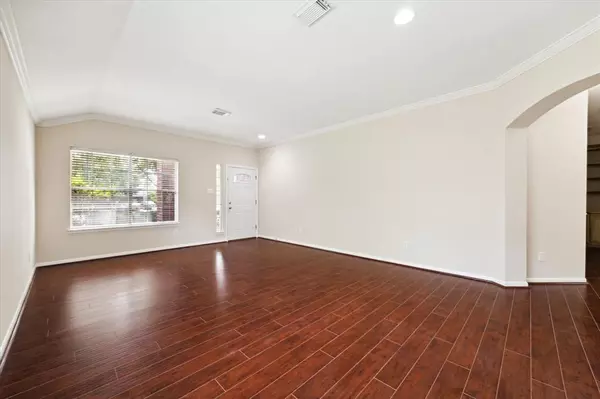$342,500
For more information regarding the value of a property, please contact us for a free consultation.
1810 Chessgate CT Katy, TX 77450
3 Beds
2 Baths
1,966 SqFt
Key Details
Property Type Single Family Home
Listing Status Sold
Purchase Type For Sale
Square Footage 1,966 sqft
Price per Sqft $174
Subdivision Oak Park Trails
MLS Listing ID 68870765
Sold Date 08/26/24
Style Traditional
Bedrooms 3
Full Baths 2
HOA Fees $45/ann
HOA Y/N 1
Year Built 2002
Annual Tax Amount $5,618
Tax Year 2023
Lot Size 6,717 Sqft
Acres 0.1542
Property Description
Welcome to your incredible Katy area home! This 3-bedroom, 2-bath residence offers a spacious family room and a large island kitchen, perfect for hosting gatherings. The formal living and dining rooms provide an elegant setting for special occasions. Fresh interior paint and a new fence ensure the home is move-in ready. Nestled on a quiet cul-de-sac, the expansive backyard features fruit trees and a majestic front oak tree. Tile and engineered hardwood floors throughout add both style and resilience. Located in the highly sought-after KISD school district, top-rated schools are within walking distance. The fairly recent roof and exterior paint add to the home's appeal. This is a remarkable opportunity to own a beautiful home in an excellent location. Not a promise at all but who knows...Power usually returns quickly after storms.
Location
State TX
County Harris
Area Katy - Southeast
Rooms
Bedroom Description All Bedrooms Down
Other Rooms Family Room, Formal Dining, Formal Living, Kitchen/Dining Combo, Living Area - 1st Floor, Living/Dining Combo, Utility Room in House
Master Bathroom Primary Bath: Separate Shower, Primary Bath: Soaking Tub
Kitchen Island w/o Cooktop, Kitchen open to Family Room, Pantry
Interior
Interior Features Crown Molding, Fire/Smoke Alarm
Heating Central Gas
Cooling Central Electric
Flooring Engineered Wood, Tile
Fireplaces Number 1
Exterior
Exterior Feature Back Yard, Back Yard Fenced, Patio/Deck, Side Yard
Parking Features Attached Garage
Garage Spaces 2.0
Garage Description Double-Wide Driveway
Roof Type Composition
Street Surface Concrete
Private Pool No
Building
Lot Description Cul-De-Sac, Subdivision Lot
Faces East
Story 1
Foundation Slab on Builders Pier
Lot Size Range 0 Up To 1/4 Acre
Sewer Public Sewer
Water Public Water
Structure Type Brick,Cement Board
New Construction No
Schools
Elementary Schools Exley Elementary School
Middle Schools Mcmeans Junior High School
High Schools Taylor High School (Katy)
School District 30 - Katy
Others
Senior Community No
Restrictions Build Line Restricted,Deed Restrictions
Tax ID 120-206-004-0027
Energy Description Ceiling Fans
Acceptable Financing Cash Sale, Conventional, FHA, VA
Tax Rate 2.0795
Disclosures Mud, Other Disclosures, Sellers Disclosure
Listing Terms Cash Sale, Conventional, FHA, VA
Financing Cash Sale,Conventional,FHA,VA
Special Listing Condition Mud, Other Disclosures, Sellers Disclosure
Read Less
Want to know what your home might be worth? Contact us for a FREE valuation!

Our team is ready to help you sell your home for the highest possible price ASAP

Bought with Randall Stewart Properties
GET MORE INFORMATION





