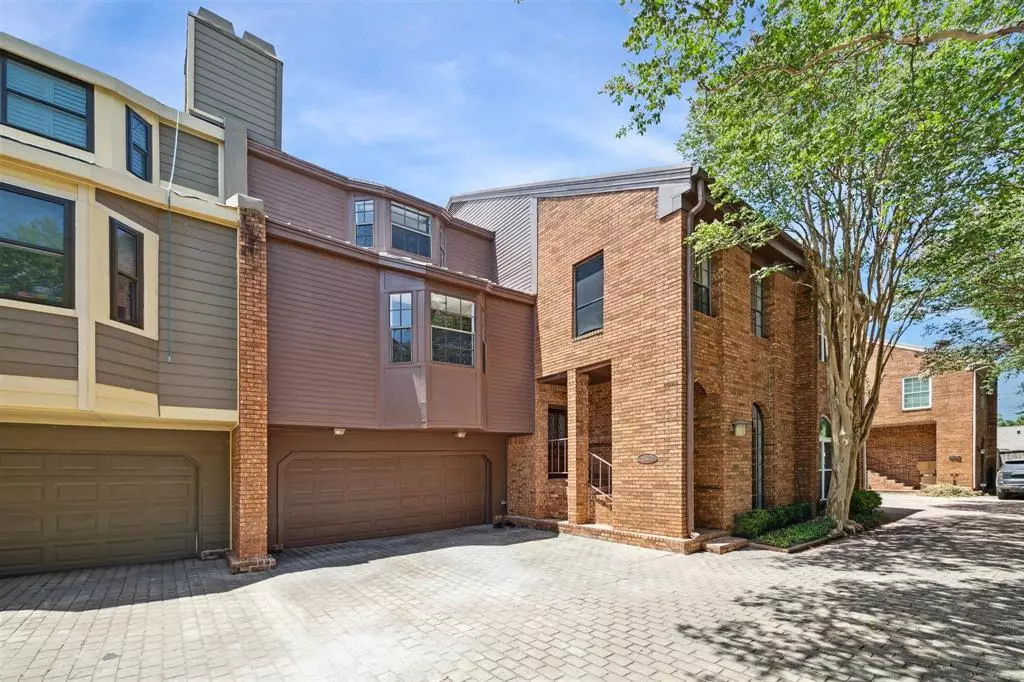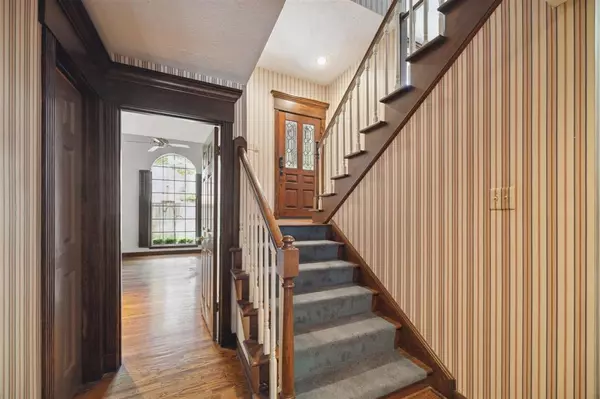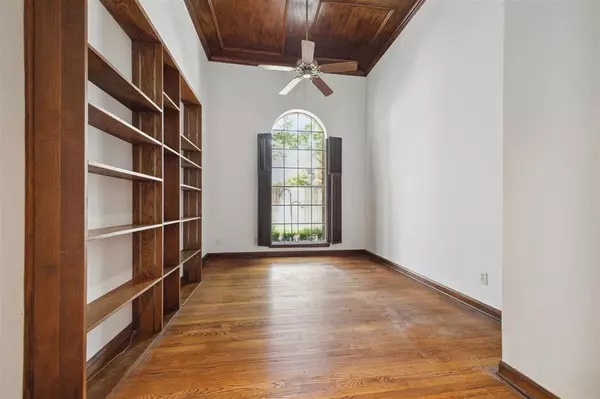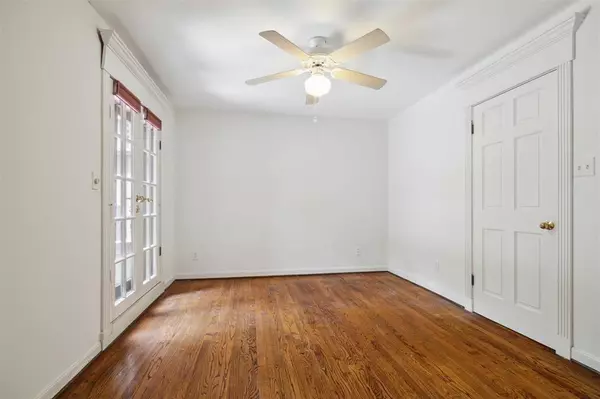$379,950
For more information regarding the value of a property, please contact us for a free consultation.
1802 Potomac DR #B Houston, TX 77057
4 Beds
3 Baths
2,708 SqFt
Key Details
Property Type Townhouse
Sub Type Townhouse
Listing Status Sold
Purchase Type For Sale
Square Footage 2,708 sqft
Price per Sqft $142
Subdivision Westhaven Estates
MLS Listing ID 43651205
Sold Date 09/03/24
Style Traditional
Bedrooms 4
Full Baths 3
Year Built 1981
Property Description
Timeless classic just minutes from the Galleria! This stately townhome is just waiting for your creative touch to restore it to its former glory. Upon entry, the tall ceilings make this home feel so large. Two first floor bedrooms, one of which is so large, it could be used as a game room, home office, or library. Spacious living area with wood floors, high ceilings, gas fireplace and lots of natural light. Large dining room is open to living room, perfect for entertaining. Wood paneling and crown molding add elegance to these spaces. The primary suite is enormous and totally private. Wood floors, windows with a view, and it's own fireplace. Patio space in back with pergola, ceiling fans, and mini kitchen area with sink. This home is being sold as-is.
Location
State TX
County Harris
Area Galleria
Rooms
Bedroom Description En-Suite Bath,Primary Bed - 3rd Floor,Sitting Area,Walk-In Closet
Other Rooms Breakfast Room, Family Room, Formal Dining, Guest Suite, Home Office/Study, Library, Living Area - 2nd Floor, Living/Dining Combo, Utility Room in House
Master Bathroom Full Secondary Bathroom Down, Primary Bath: Double Sinks, Primary Bath: Jetted Tub, Primary Bath: Separate Shower, Secondary Bath(s): Tub/Shower Combo, Vanity Area
Kitchen Island w/ Cooktop, Pantry, Walk-in Pantry
Interior
Heating Central Gas
Cooling Central Electric
Fireplaces Number 2
Fireplaces Type Gaslog Fireplace
Appliance Refrigerator
Dryer Utilities 1
Exterior
Garage Attached Garage
Garage Spaces 2.0
Roof Type Composition
Private Pool No
Building
Story 3
Entry Level Levels 1, 2 and 3
Foundation Slab
Sewer Public Sewer
Water Public Water
Structure Type Brick,Cement Board
New Construction No
Schools
Elementary Schools Briargrove Elementary School
Middle Schools Tanglewood Middle School
High Schools Wisdom High School
School District 27 - Houston
Others
Senior Community No
Tax ID 076-180-043-0002
Energy Description Ceiling Fans
Acceptable Financing Cash Sale, Conventional
Disclosures Sellers Disclosure
Listing Terms Cash Sale, Conventional
Financing Cash Sale,Conventional
Special Listing Condition Sellers Disclosure
Read Less
Want to know what your home might be worth? Contact us for a FREE valuation!

Our team is ready to help you sell your home for the highest possible price ASAP

Bought with Martha Turner Sotheby's International Realty

GET MORE INFORMATION





