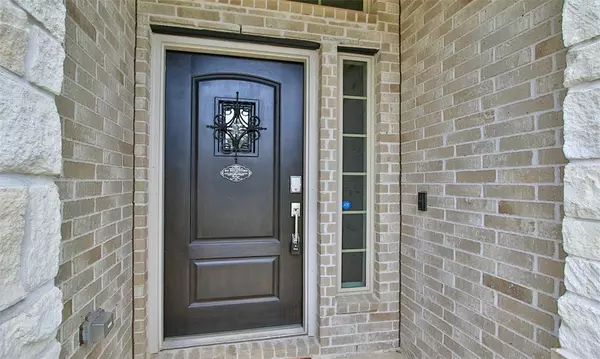$309,900
For more information regarding the value of a property, please contact us for a free consultation.
1640 Breezewood Conroe, TX 77301
3 Beds
2 Baths
2,061 SqFt
Key Details
Property Type Single Family Home
Listing Status Sold
Purchase Type For Sale
Square Footage 2,061 sqft
Price per Sqft $150
Subdivision Ladera Creek
MLS Listing ID 96072007
Sold Date 09/05/24
Style Traditional
Bedrooms 3
Full Baths 2
HOA Fees $52/ann
HOA Y/N 1
Year Built 2020
Property Description
Lovingly maintained home in Ladera Creek. Enter this 3 bed 2 bath home & notice the neutral paint & pretty wood look tile floors. Front room can be used as a dining room, office or flex space. Kitchen is open to the 2nd dining room & family room, perfect for cooking while enjoying your favorite TV or movie with friends & family. Kitchen is complete with a large island w/deep sink & eat at bar, a refrigerator, gas range, walk in pantry and plenty of storage. Den has several windows making this space light and bright! The secondary beds are separated by a flex/game room. Bed 2 has a private vanity area which leads to the restroom & into a 2nd vanity area for guests. Utility room comes with a washer & dryer! Large primary suite comes w/TWO closets, 2 vanity areas, a separate soaking tub & walk in shower. Covered patio - perfect for relaxing & looks onto the ample grass area that is spacious enough to play but is easily maintained. Neighborhood is full of mature trees, trails and park!
Location
State TX
County Montgomery
Area Conroe Southeast
Rooms
Bedroom Description All Bedrooms Down,En-Suite Bath,Primary Bed - 1st Floor,Sitting Area,Walk-In Closet
Other Rooms Family Room, Formal Dining, Living Area - 1st Floor
Master Bathroom Full Secondary Bathroom Down, Primary Bath: Double Sinks, Primary Bath: Separate Shower, Primary Bath: Soaking Tub, Secondary Bath(s): Double Sinks, Secondary Bath(s): Tub/Shower Combo
Den/Bedroom Plus 3
Kitchen Breakfast Bar, Island w/o Cooktop, Kitchen open to Family Room, Pantry, Walk-in Pantry
Interior
Interior Features Dryer Included, Refrigerator Included, Washer Included
Heating Central Gas
Cooling Central Electric
Flooring Carpet, Tile
Exterior
Exterior Feature Back Yard, Back Yard Fenced, Covered Patio/Deck, Patio/Deck
Parking Features Attached Garage
Garage Spaces 2.0
Roof Type Composition
Street Surface Curbs
Private Pool No
Building
Lot Description Subdivision Lot
Story 1
Foundation Slab
Lot Size Range 0 Up To 1/4 Acre
Sewer Public Sewer
Water Public Water
Structure Type Cement Board,Wood
New Construction No
Schools
Elementary Schools Runyan Elementary School
Middle Schools Stockton Junior High School
High Schools Conroe High School
School District 11 - Conroe
Others
Senior Community No
Restrictions Deed Restrictions
Tax ID 6469-04-06000
Ownership Full Ownership
Acceptable Financing Cash Sale, Conventional, FHA, VA
Disclosures Sellers Disclosure
Listing Terms Cash Sale, Conventional, FHA, VA
Financing Cash Sale,Conventional,FHA,VA
Special Listing Condition Sellers Disclosure
Read Less
Want to know what your home might be worth? Contact us for a FREE valuation!

Our team is ready to help you sell your home for the highest possible price ASAP

Bought with Legacy Texas Properties

GET MORE INFORMATION





