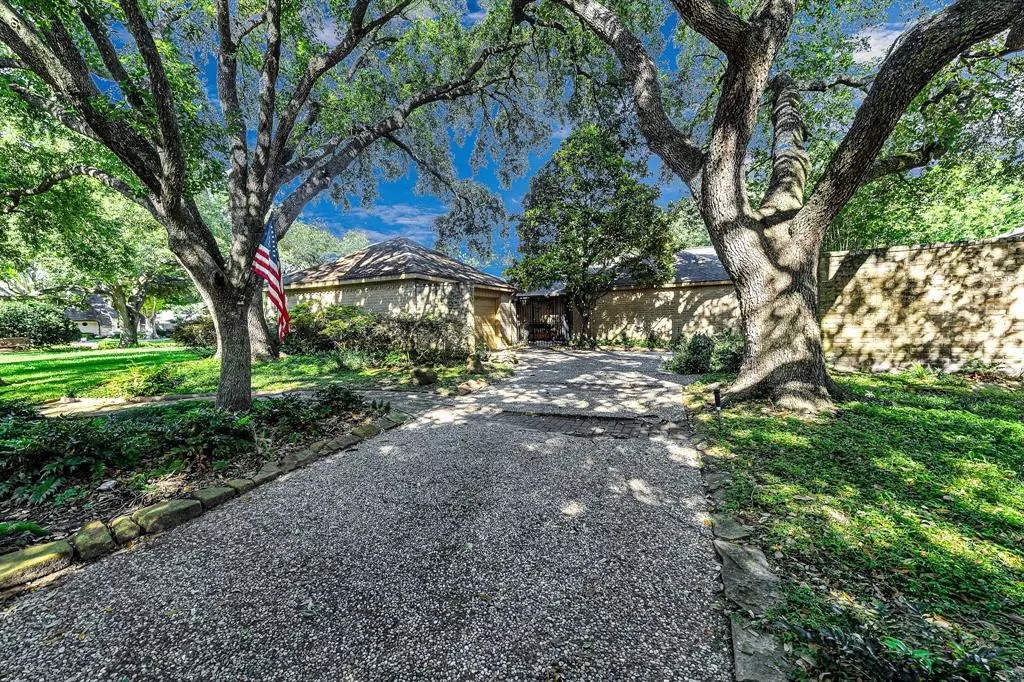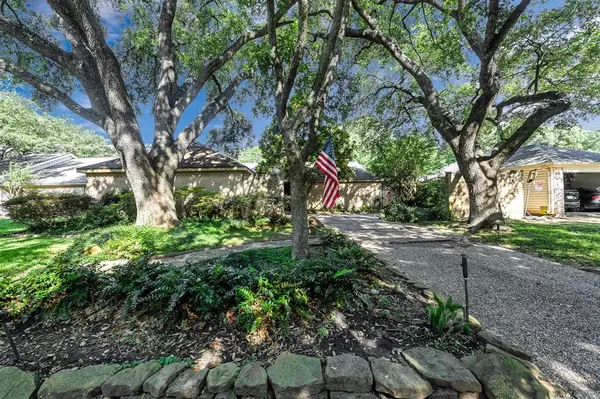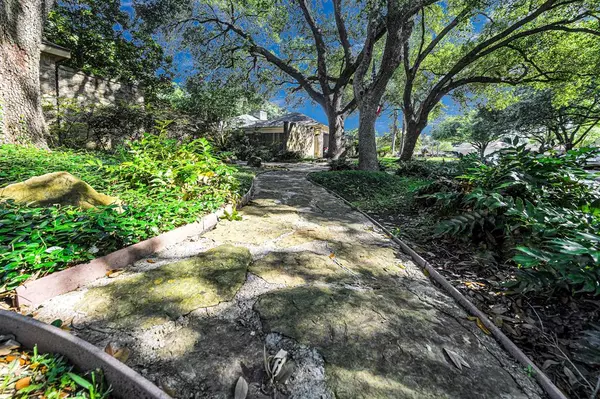$365,000
For more information regarding the value of a property, please contact us for a free consultation.
1822 Cherry Bend DR Houston, TX 77077
4 Beds
2 Baths
2,004 SqFt
Key Details
Property Type Single Family Home
Listing Status Sold
Purchase Type For Sale
Square Footage 2,004 sqft
Price per Sqft $140
Subdivision Ashford Village Sec 01
MLS Listing ID 66660272
Sold Date 09/04/24
Style Ranch
Bedrooms 4
Full Baths 2
HOA Fees $70/ann
HOA Y/N 1
Year Built 1974
Annual Tax Amount $7,451
Tax Year 2023
Lot Size 8,565 Sqft
Acres 0.1966
Property Description
Stunning 1 level home located in the heart of Ashford Village & Energy Corridor. Very unique 4 bdrm floor plan on a beautifully landscaped lot w/ great curb appeal & mature trees. The home features a large and bright living area w/ high ceilings, wet bar w/ wine cooler, sky lighted atrium, & screened in porch looking out to the very peaceful & private fenced back yard. Gourmet Kitchen has breakfast bar, island w/ cooktop, dbl oven, & opens to the breakfast room. Large primary bdrm has walk in closet & beautiful bath with dbl sinks, & large walk in glass shower. Very functional floorplan, sprinkler system & updated windows in 2019. Easy access to restaurants, shopping , I-10, City Centre, & Beltway 8. Ashford Village is a wonderful place to call home and this property is a must see! ***BRAND NEW A/C CONDENSER 6/2024***
Location
State TX
County Harris
Area Energy Corridor
Rooms
Bedroom Description All Bedrooms Down,Primary Bed - 1st Floor,Walk-In Closet
Other Rooms 1 Living Area, Breakfast Room, Formal Dining, Living Area - 1st Floor
Master Bathroom Primary Bath: Double Sinks, Primary Bath: Shower Only, Secondary Bath(s): Double Sinks, Secondary Bath(s): Tub/Shower Combo
Den/Bedroom Plus 4
Kitchen Breakfast Bar, Island w/ Cooktop
Interior
Interior Features Fire/Smoke Alarm, High Ceiling, Wet Bar, Window Coverings
Heating Central Gas
Cooling Central Electric
Flooring Carpet, Tile, Wood
Fireplaces Number 1
Exterior
Exterior Feature Back Yard Fenced, Covered Patio/Deck, Porch
Garage Detached Garage
Garage Spaces 2.0
Roof Type Composition
Street Surface Concrete
Private Pool No
Building
Lot Description Subdivision Lot
Story 1
Foundation Slab
Lot Size Range 0 Up To 1/4 Acre
Sewer Public Sewer
Water Public Water
Structure Type Brick,Wood
New Construction No
Schools
Elementary Schools Ashford/Shadowbriar Elementary School
Middle Schools West Briar Middle School
High Schools Westside High School
School District 27 - Houston
Others
HOA Fee Include Recreational Facilities
Senior Community No
Restrictions Deed Restrictions
Tax ID 106-420-000-0031
Energy Description Attic Vents,Ceiling Fans
Acceptable Financing Cash Sale, Conventional, FHA, VA
Tax Rate 2.0148
Disclosures Sellers Disclosure
Listing Terms Cash Sale, Conventional, FHA, VA
Financing Cash Sale,Conventional,FHA,VA
Special Listing Condition Sellers Disclosure
Read Less
Want to know what your home might be worth? Contact us for a FREE valuation!

Our team is ready to help you sell your home for the highest possible price ASAP

Bought with New Western

GET MORE INFORMATION





