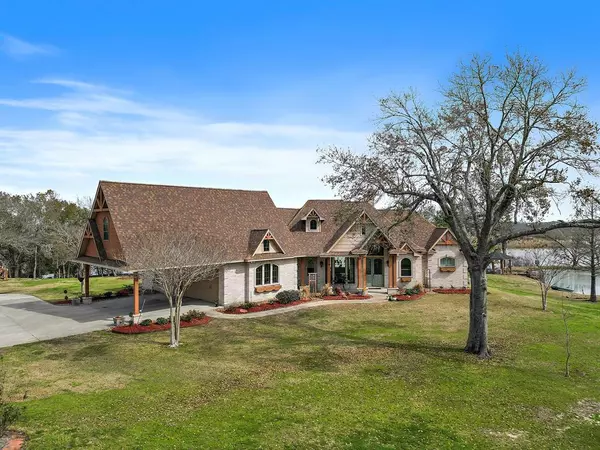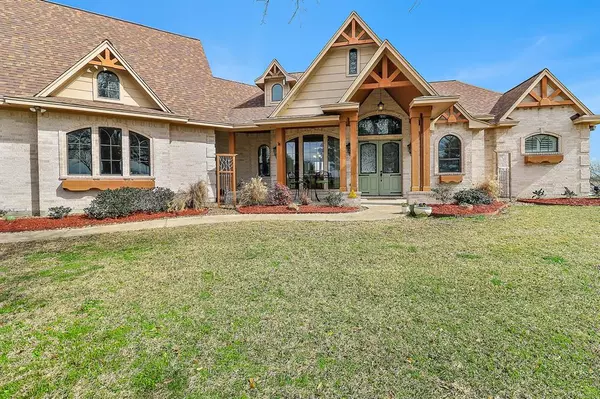$1,250,000
For more information regarding the value of a property, please contact us for a free consultation.
8423 N Fm 565 RD Baytown, TX 77523
4 Beds
3.1 Baths
3,255 SqFt
Key Details
Property Type Single Family Home
Listing Status Sold
Purchase Type For Sale
Square Footage 3,255 sqft
Price per Sqft $356
MLS Listing ID 80310278
Sold Date 08/29/24
Style Other Style
Bedrooms 4
Full Baths 3
Half Baths 1
Year Built 2008
Annual Tax Amount $9,053
Tax Year 2023
Lot Size 3.999 Acres
Acres 3.5
Property Description
Luxury, Riverfront 1.5 story custom home, 4 bedrooms (3 down), 3.5 bath, library, lodge room, keeping room, dining room, breakfast room, office, walk-in pantry, mud room, laundry room w/ sink, two car garage, and porte-cochere.
Primary bedroom has ensuite bath w/ barrel ceiling, electric fireplace, heated toilet seat, two walk-in closets, claw-foot soaking tub, and separate shower.
The lodge room has a vaulted ceiling w/ wood beams and a gas log fireplace. Breakfast room has dome ceiling. Kitchen has a dual fuel range plus a combo microwave/oven. Two other bedrooms downstairs share a bathroom. Upstairs has an office, bonus room, bedroom, and bath.
Covered back porch has wood burning fireplace.
Gas Lantern Porch Lights.
Whole home Champion generator.
Stocked pond w/ pier and gazebo.
Insulated, heated/cooled shop, 25' x 50' w/ three roll-up doors.
Enclosed heated/cooled outdoor kitchen w/ Austin stone wood burning fireplace.
Gated entrance,
No HOA,
No Restrictions
Location
State TX
County Chambers
Area Chambers County West
Rooms
Kitchen Pot Filler, Walk-in Pantry
Interior
Interior Features Fire/Smoke Alarm, Formal Entry/Foyer, High Ceiling, Intercom System, Refrigerator Included, Window Coverings
Heating Central Electric
Cooling Central Electric
Flooring Carpet, Laminate, Tile
Fireplaces Number 5
Fireplaces Type Electric Fireplace, Freestanding, Gaslog Fireplace, Wood Burning Fireplace
Exterior
Exterior Feature Back Yard, Covered Patio/Deck, Outdoor Fireplace, Outdoor Kitchen, Porch, Private Driveway, Satellite Dish, Workshop
Parking Features Attached Garage
Garage Spaces 2.0
Carport Spaces 2
Garage Description Driveway Gate, Extra Driveway, Porte-Cochere
Waterfront Description Pier,Pond,Riverfront
Roof Type Composition
Accessibility Driveway Gate
Private Pool No
Building
Lot Description Water View
Faces West
Story 1.5
Foundation Slab
Lot Size Range 2 Up to 5 Acres
Sewer Other Water/Sewer
Water Other Water/Sewer, Well
Structure Type Brick,Cement Board,Wood
New Construction No
Schools
Elementary Schools Barbers Hill North Elementary School
Middle Schools Barbers Hill North Middle School
High Schools Barbers Hill High School
School District 6 - Barbers Hill
Others
Senior Community No
Restrictions No Restrictions
Tax ID 14157
Energy Description Ceiling Fans
Acceptable Financing Cash Sale, Conventional, Owner Financing
Tax Rate 1.5592
Disclosures Owner/Agent, Sellers Disclosure
Listing Terms Cash Sale, Conventional, Owner Financing
Financing Cash Sale,Conventional,Owner Financing
Special Listing Condition Owner/Agent, Sellers Disclosure
Read Less
Want to know what your home might be worth? Contact us for a FREE valuation!

Our team is ready to help you sell your home for the highest possible price ASAP

Bought with RE/MAX ONE - Premier

GET MORE INFORMATION





