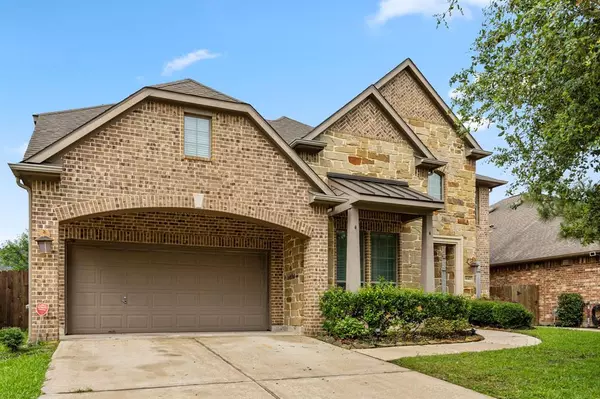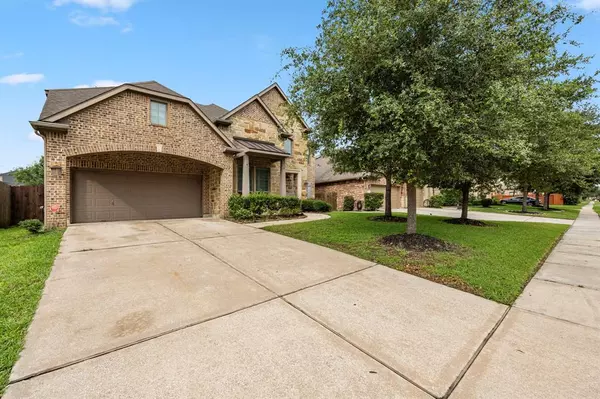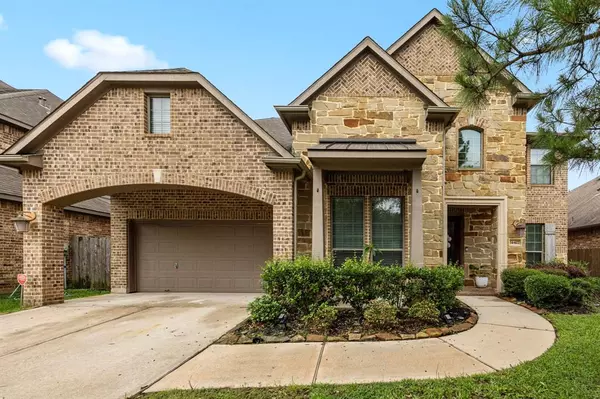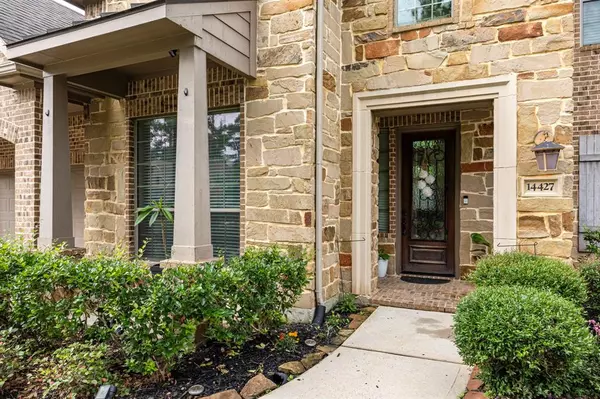$437,950
For more information regarding the value of a property, please contact us for a free consultation.
14427 Mountain Cliff LN Houston, TX 77044
4 Beds
3.1 Baths
3,256 SqFt
Key Details
Property Type Single Family Home
Listing Status Sold
Purchase Type For Sale
Square Footage 3,256 sqft
Price per Sqft $135
Subdivision Summerwood
MLS Listing ID 70569730
Sold Date 09/10/24
Style Traditional
Bedrooms 4
Full Baths 3
Half Baths 1
HOA Fees $77/ann
HOA Y/N 1
Year Built 2014
Annual Tax Amount $9,116
Tax Year 2023
Lot Size 7,200 Sqft
Acres 0.1653
Property Description
Welcome to your dream home in Summerwood, a Master Planned community! This Westin Bellagio Model offers a great mix of luxury and comfort. Step inside and be captivated by the amazing spiral staircase and tiered high ceilings, creating an impressive focal point that will leave your guests in awe. This home boasts a seamless blend of elegance and functionality, with a spacious open-concept layout that effortlessly flows from the living spaces to the gourmet kitchen. Entertain with ease in the chef-inspired kitchen, featuring granite countertops, and stainless-steel appliances. The adjacent family room is bathed in natural light, inviting you to unwind in comfort and style. 4 Bedrooms, 3.5 Baths, Private Office, Dining Room, game room, and media room, providing endless opportunities for relaxation and recreation. Built in 2014, this home has been lovingly maintained by its original owners. Don't miss your chance to make this stunning home your own, schedule your private showing today.
Location
State TX
County Harris
Community Summerwood
Area Summerwood/Lakeshore
Rooms
Bedroom Description Primary Bed - 1st Floor
Other Rooms Gameroom Up, Media
Kitchen Kitchen open to Family Room
Interior
Heating Central Gas
Cooling Central Electric
Flooring Carpet, Tile
Fireplaces Number 1
Exterior
Parking Features Attached Garage
Garage Spaces 2.0
Roof Type Composition
Private Pool No
Building
Lot Description Subdivision Lot
Story 2
Foundation Slab
Lot Size Range 0 Up To 1/4 Acre
Builder Name Westin
Water Water District
Structure Type Brick,Cement Board,Wood
New Construction No
Schools
Elementary Schools Centennial Elementary School (Humble)
Middle Schools Woodcreek Middle School
High Schools Summer Creek High School
School District 29 - Humble
Others
HOA Fee Include Clubhouse,Grounds,Recreational Facilities
Senior Community No
Restrictions Deed Restrictions
Tax ID 129-514-006-0056
Tax Rate 2.0302
Disclosures Sellers Disclosure
Special Listing Condition Sellers Disclosure
Read Less
Want to know what your home might be worth? Contact us for a FREE valuation!

Our team is ready to help you sell your home for the highest possible price ASAP

Bought with RE/MAX 5 Star Realty
GET MORE INFORMATION





