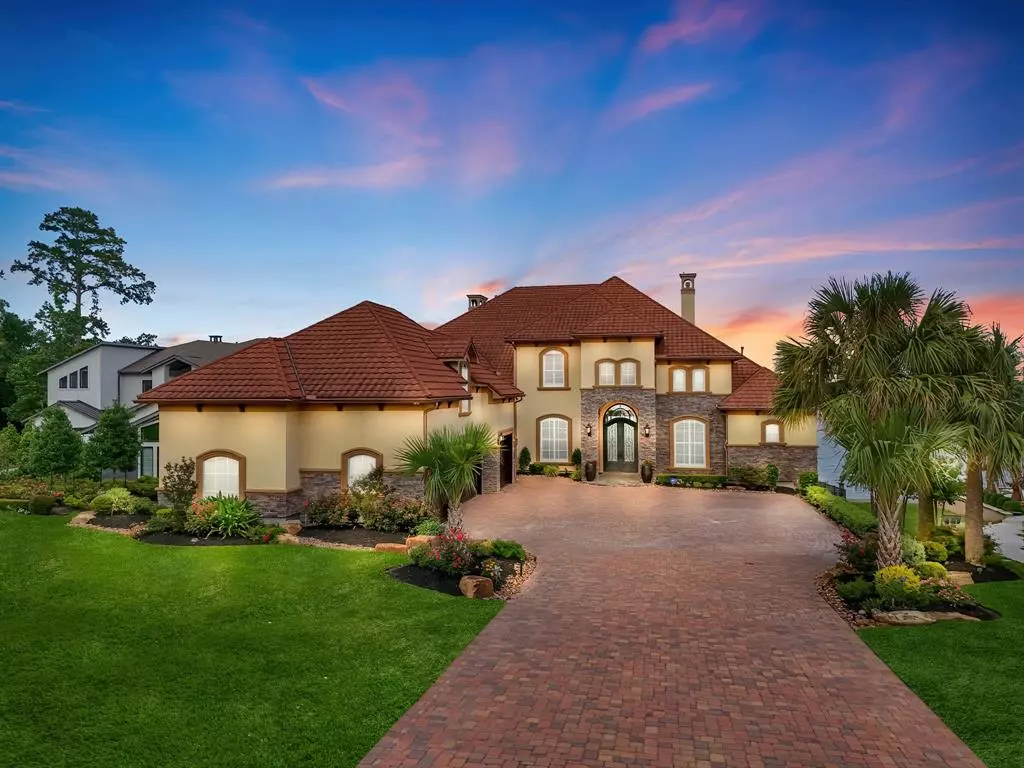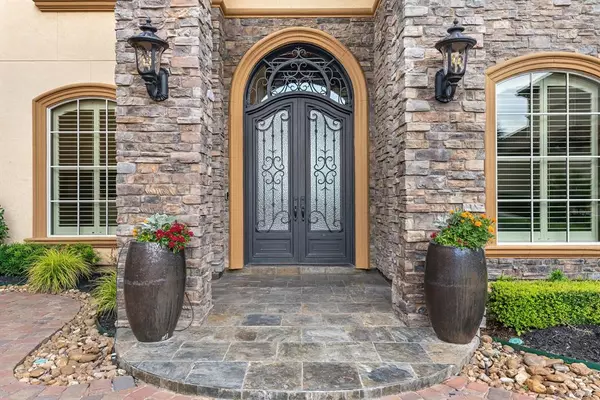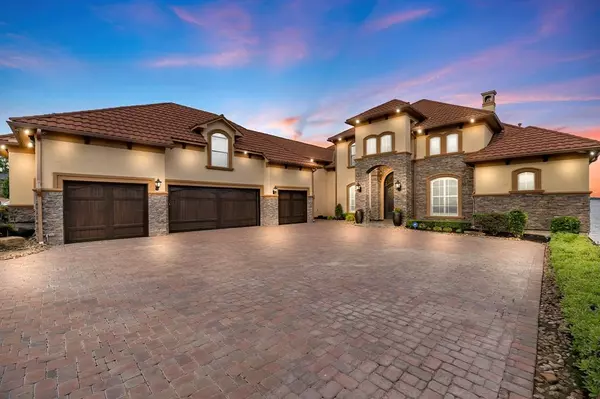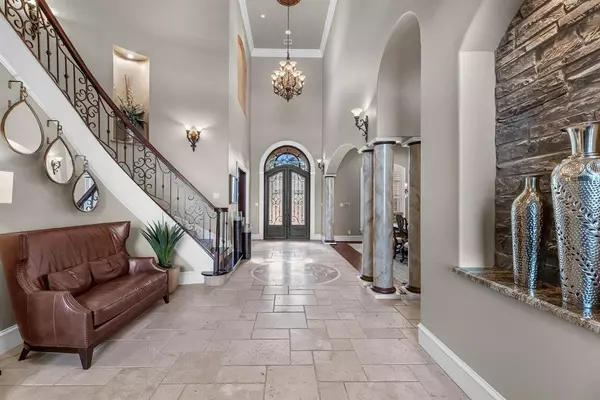$3,195,000
For more information regarding the value of a property, please contact us for a free consultation.
126 Bentwater Bay DR Montgomery, TX 77356
4 Beds
4.1 Baths
7,085 SqFt
Key Details
Property Type Single Family Home
Listing Status Sold
Purchase Type For Sale
Square Footage 7,085 sqft
Price per Sqft $423
Subdivision Bentwater 52
MLS Listing ID 53206065
Sold Date 09/12/24
Style Traditional
Bedrooms 4
Full Baths 4
Half Baths 1
HOA Fees $230/mo
HOA Y/N 1
Year Built 2008
Annual Tax Amount $46,175
Tax Year 2023
Lot Size 0.464 Acres
Acres 0.4635
Property Description
BREATH TAKING WATERFRONT ESTATE in exclusive gated community of Bentwater Bay Estates. Located on the deep side of Lake Conroe. Home has 4/5 BD, 4.5 BA and everything you need for a lavish lakefront of entertaining parties, weekend summer barbecues or just a quiet evening alone. Kitchen has custom cabinetry, 6 burner range, subzero fridge and all high end Thermador appliances. Stone fireplace in living room with high ceilings, study, media room, game room, gym room, and wine room. Game room has a kitchenette. Home includes elevator, media room with new projector. Two Outdoor entertainment areas covered. Pool, spa, and a full home generator. Has a Power Lift for Jet Skis, Lift for Boat Slip, Moorings Lines for 42' Boat and New Bulkhead. This beautiful home has so much more with exceptional craftmanship and all furnishings (except personal items) are included in the sale. Must see to really appreciate! Make your appointment to view this home today! See feature sheet attached
Location
State TX
County Montgomery
Community Bentwater
Area Lake Conroe Area
Rooms
Bedroom Description 2 Bedrooms Down,En-Suite Bath,Primary Bed - 1st Floor,Split Plan,Walk-In Closet
Other Rooms Breakfast Room, Den, Family Room, Formal Dining, Formal Living, Home Office/Study, Library, Living Area - 1st Floor, Media, Utility Room in House
Master Bathroom Half Bath, Primary Bath: Double Sinks, Primary Bath: Jetted Tub, Primary Bath: Separate Shower, Primary Bath: Soaking Tub
Den/Bedroom Plus 5
Kitchen Breakfast Bar, Butler Pantry, Island w/ Cooktop, Kitchen open to Family Room, Pantry, Pot Filler, Pots/Pans Drawers, Under Cabinet Lighting, Walk-in Pantry
Interior
Interior Features 2 Staircases, Alarm System - Owned, Balcony, Crown Molding, Elevator, Fire/Smoke Alarm, Formal Entry/Foyer, High Ceiling, Prewired for Alarm System, Refrigerator Included, Spa/Hot Tub, Split Level, Wet Bar, Wired for Sound
Heating Central Gas
Cooling Central Electric
Flooring Carpet, Stone, Travertine, Wood
Fireplaces Number 3
Fireplaces Type Gaslog Fireplace, Wood Burning Fireplace
Exterior
Exterior Feature Back Yard, Balcony, Controlled Subdivision Access, Covered Patio/Deck, Outdoor Fireplace, Outdoor Kitchen, Patio/Deck, Spa/Hot Tub, Sprinkler System, Subdivision Tennis Court
Parking Features Attached Garage, Oversized Garage
Garage Spaces 4.0
Garage Description Additional Parking, Auto Garage Door Opener, Double-Wide Driveway, Golf Cart Garage
Pool Gunite, Heated, In Ground
Waterfront Description Boat Slip,Bulkhead,Lake View,Lakefront
Roof Type Other
Street Surface Concrete,Curbs,Gutters
Private Pool Yes
Building
Lot Description Cleared, Cul-De-Sac, In Golf Course Community, Subdivision Lot, Water View, Waterfront
Story 2
Foundation Slab
Lot Size Range 0 Up To 1/4 Acre
Sewer Public Sewer
Water Public Water, Water District
Structure Type Stone,Stucco
New Construction No
Schools
Elementary Schools Lincoln Elementary School (Montgomery)
Middle Schools Montgomery Junior High School
High Schools Montgomery High School
School District 37 - Montgomery
Others
HOA Fee Include Grounds,Other
Senior Community No
Restrictions Deed Restrictions,Restricted
Tax ID 2615-52-00700
Ownership Full Ownership
Energy Description Ceiling Fans,Digital Program Thermostat,Energy Star Appliances,Generator,High-Efficiency HVAC,HVAC>13 SEER,Insulated Doors,Insulated/Low-E windows,Insulation - Blown Cellulose,Other Energy Features,Radiant Attic Barrier,Tankless/On-Demand H2O Heater
Acceptable Financing Cash Sale, Conventional
Tax Rate 1.8001
Disclosures Mud, Other Disclosures, Sellers Disclosure
Green/Energy Cert Energy Star Qualified Home, Other Energy Report
Listing Terms Cash Sale, Conventional
Financing Cash Sale,Conventional
Special Listing Condition Mud, Other Disclosures, Sellers Disclosure
Read Less
Want to know what your home might be worth? Contact us for a FREE valuation!

Our team is ready to help you sell your home for the highest possible price ASAP

Bought with MA Realty LLC

GET MORE INFORMATION





