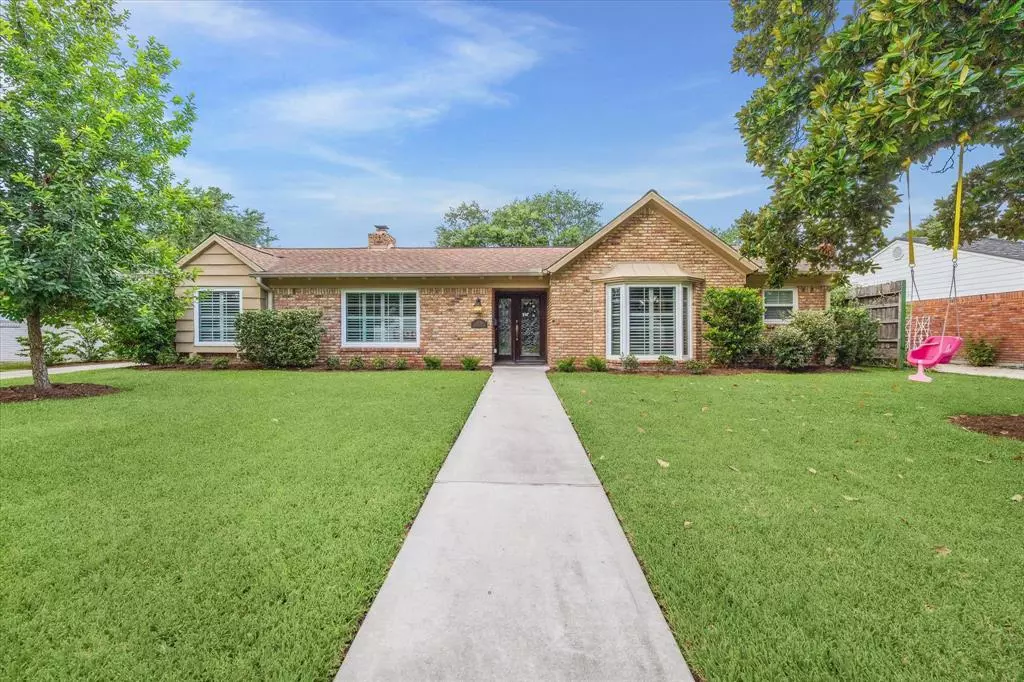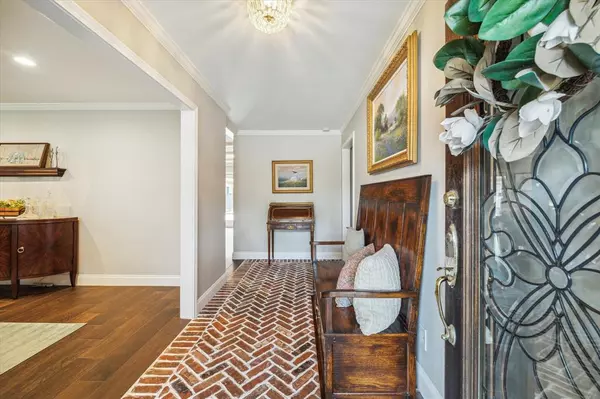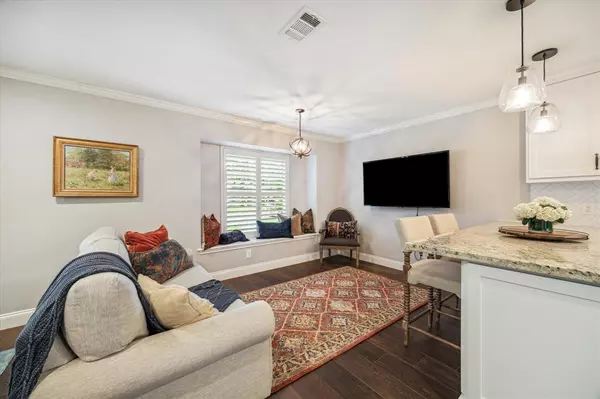$524,900
For more information regarding the value of a property, please contact us for a free consultation.
10726 Meadow Lake LN Houston, TX 77042
3 Beds
2 Baths
2,094 SqFt
Key Details
Property Type Single Family Home
Listing Status Sold
Purchase Type For Sale
Square Footage 2,094 sqft
Price per Sqft $253
Subdivision Walnut Bend
MLS Listing ID 2667058
Sold Date 09/12/24
Style Traditional
Bedrooms 3
Full Baths 2
HOA Fees $87/ann
HOA Y/N 1
Year Built 1960
Annual Tax Amount $6,993
Tax Year 2023
Lot Size 9,760 Sqft
Acres 0.2241
Property Description
1st showing starts at the Broker/Public Open House 8/22 from 12-2.Welcome to this beautifully maintained brick home, where classic charm meets modern convenience.Nestled in the heart of Walnut Bend, this residence boasts a remodeled kitchen(2019) w/ granite countertops, custom cabinetry with soft-close drawers, & stainless steel appliances opening to the spacious dining & living room.Family room with fireplace overlooking the beautifully landscaped backyard and swimming pool, perfect for relaxing or entertaining guests.Spacious primary suite w/ granite counters, double sinks & walk-in closet.Gorgeous brick floor entry, porcelain tile floors(2019), plantation shutters & canned lighting throughout the entire home.Tankless water heater(2017), replaced pool pump(2021), pool replastered (2016), 5 ton a/c compressor, air handler, furnace and ducting A/C(2019), electrical rewiring & water lines replumbed(2017). Previous owners replaced the windows. Generac generator for the entire home.
Location
State TX
County Harris
Area Briargrove Park/Walnutbend
Rooms
Bedroom Description All Bedrooms Down
Other Rooms Breakfast Room, Den, Formal Dining, Formal Living, Utility Room in House
Den/Bedroom Plus 3
Interior
Heating Central Gas
Cooling Central Electric
Fireplaces Number 1
Exterior
Parking Features Attached Garage
Garage Spaces 1.0
Pool Gunite
Roof Type Composition
Private Pool Yes
Building
Lot Description Subdivision Lot
Faces South
Story 1
Foundation Slab
Lot Size Range 0 Up To 1/4 Acre
Sewer Public Sewer
Water Public Water
Structure Type Brick
New Construction No
Schools
Elementary Schools Walnut Bend Elementary School (Houston)
Middle Schools Revere Middle School
High Schools Westside High School
School District 27 - Houston
Others
Senior Community No
Restrictions Deed Restrictions
Tax ID 092-357-000-0002
Ownership Full Ownership
Acceptable Financing Cash Sale, Conventional
Tax Rate 2.0148
Disclosures Exclusions, Sellers Disclosure
Listing Terms Cash Sale, Conventional
Financing Cash Sale,Conventional
Special Listing Condition Exclusions, Sellers Disclosure
Read Less
Want to know what your home might be worth? Contact us for a FREE valuation!

Our team is ready to help you sell your home for the highest possible price ASAP

Bought with Beth Wolff Realtors

GET MORE INFORMATION





