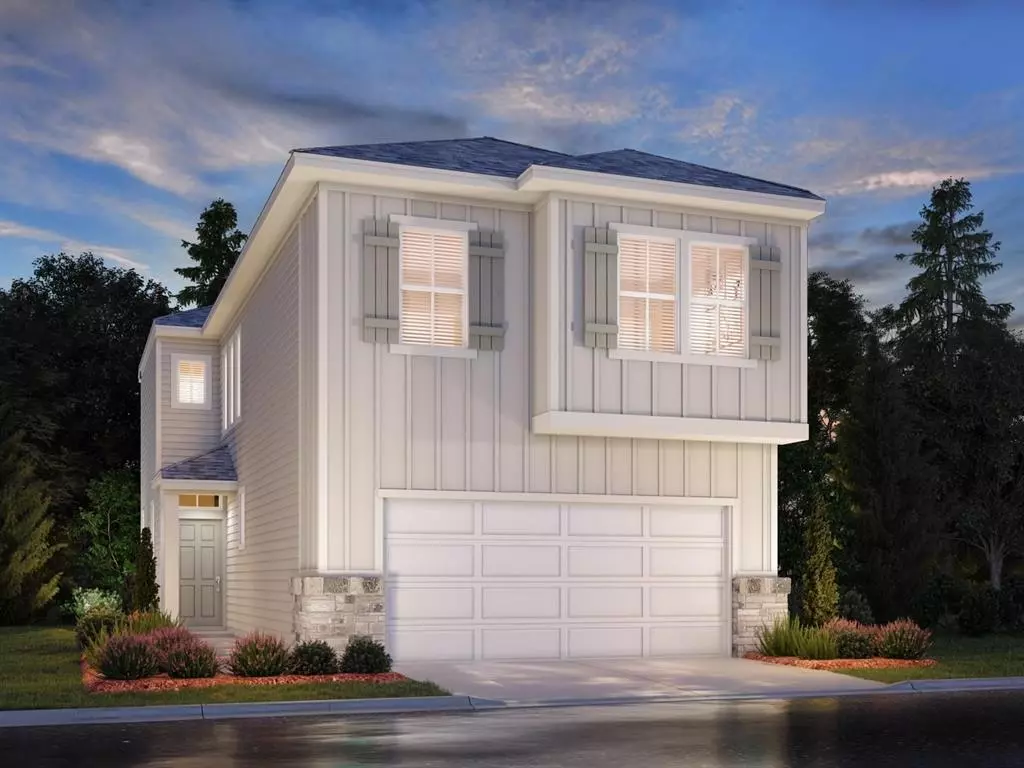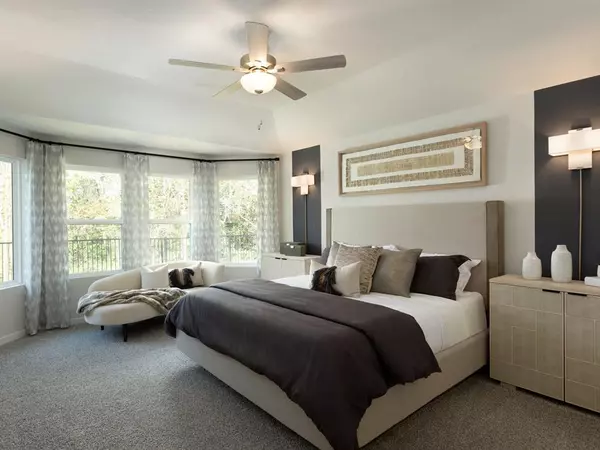$367,990
For more information regarding the value of a property, please contact us for a free consultation.
1519 Red Acer Drive Houston, TX 77084
3 Beds
2.1 Baths
1,852 SqFt
Key Details
Property Type Single Family Home
Listing Status Sold
Purchase Type For Sale
Square Footage 1,852 sqft
Price per Sqft $198
Subdivision Park Row Village West
MLS Listing ID 75123576
Sold Date 09/13/24
Style Traditional
Bedrooms 3
Full Baths 2
Half Baths 1
HOA Fees $250/mo
HOA Y/N 1
Year Built 2024
Property Description
Brand new, energy-efficient home available by Sep 2024! An entertainers dream, the open kitchen and great room of the Mason provide the perfect gathering space for all occasions. Umber cabinets with ashen white granite countertops, cool grey EVP flooring and multi-tone carpet in our Calm package. Situated in the heart of the Houston Energy Corridor, Park Row Village West's convenient location offers an easy commute to work or play. Spend weekends relaxing in this private, gated neighborhood or in the adjacent Bear Creek Pioneers Park for a day of hiking, fishing, and sports. Groundbreaking energy efficiency is also built seamlessly into every home in this community, so you can spend less on utility bills and more on the things that matt Each of our homes is built with innovative, energy-efficient features designed to help you enjoy more savings, better health, real comfort and peace of mind.
Location
State TX
County Harris
Area Katy - North
Rooms
Bedroom Description All Bedrooms Up
Other Rooms Family Room, Kitchen/Dining Combo, Loft
Master Bathroom Primary Bath: Separate Shower
Den/Bedroom Plus 3
Kitchen Kitchen open to Family Room, Pantry
Interior
Interior Features Fire/Smoke Alarm
Heating Central Gas
Cooling Central Electric
Flooring Tile, Vinyl Plank
Exterior
Exterior Feature Back Yard, Back Yard Fenced, Controlled Subdivision Access, Fully Fenced
Parking Features Attached Garage
Garage Spaces 2.0
Garage Description Auto Garage Door Opener
Roof Type Composition
Private Pool No
Building
Lot Description Subdivision Lot
Story 2
Foundation Slab
Lot Size Range 0 Up To 1/4 Acre
Builder Name Meritage Homes
Sewer Public Sewer
Water Public Water
Structure Type Brick,Cement Board,Other,Stone
New Construction Yes
Schools
Elementary Schools Schmalz Elementary School
Middle Schools Mayde Creek Junior High School
High Schools Mayde Creek High School
School District 30 - Katy
Others
Senior Community No
Restrictions Deed Restrictions
Tax ID 146-486-001-0006
Energy Description Ceiling Fans,Digital Program Thermostat,Energy Star Appliances,Energy Star/CFL/LED Lights,High-Efficiency HVAC,HVAC>13 SEER,Insulated Doors,Insulated/Low-E windows,Insulation - Spray-Foam,Tankless/On-Demand H2O Heater
Acceptable Financing Cash Sale, Conventional, FHA, VA
Disclosures Other Disclosures
Listing Terms Cash Sale, Conventional, FHA, VA
Financing Cash Sale,Conventional,FHA,VA
Special Listing Condition Other Disclosures
Read Less
Want to know what your home might be worth? Contact us for a FREE valuation!

Our team is ready to help you sell your home for the highest possible price ASAP

Bought with Gregtxrealty

GET MORE INFORMATION





