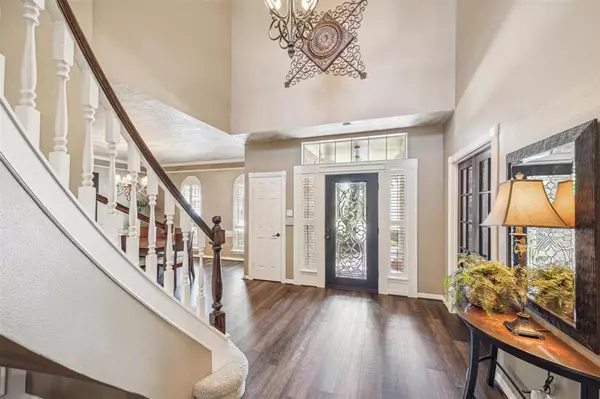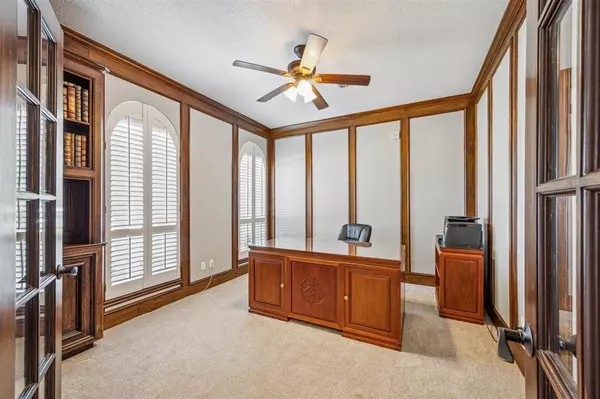$495,000
For more information regarding the value of a property, please contact us for a free consultation.
13323 Finch Brook DR Cypress, TX 77429
4 Beds
3.1 Baths
3,616 SqFt
Key Details
Property Type Single Family Home
Listing Status Sold
Purchase Type For Sale
Square Footage 3,616 sqft
Price per Sqft $134
Subdivision Lakewood Glen Sec 02 R/P
MLS Listing ID 49165456
Sold Date 09/13/24
Style Traditional
Bedrooms 4
Full Baths 3
Half Baths 1
HOA Fees $79/ann
HOA Y/N 1
Year Built 1991
Annual Tax Amount $8,923
Tax Year 2023
Lot Size 9,120 Sqft
Acres 0.2094
Property Description
If you appreciate gorgeous custom-built details married with all the modern amenities & finishes you could want, this is your home! IMMACULATE would describe this lovingly maintained home (see Updates document), featuring a sparkling pool and pergola, all nestled in the wooded neighborhood of Lakewood Glen, with great community, strong pride of ownership, & highly desirable Hamilton Elementary & Intermediate, & Cy-Fair high school feeder pattern. Dramatic two-story entrance & gorgeous wood-like vinyl floors are sure to impress. Kitchen is a dream with gorgeous cabinets, granite, stunning island with cooktop, double oven, & Butler's Pantry. Primary suite is luxurious with loads of space & vessel tub to soak your troubles away. Formal Living room with fireplace & designated study with French doors is your home office haven. Game room, three spacious secondary rooms, the softest carpet, & two Jack & Jill baths are found at the top of your dramatic wrapped-staircase.
Location
State TX
County Harris
Area Cypress North
Interior
Interior Features Crown Molding, Fire/Smoke Alarm, High Ceiling
Heating Central Gas
Cooling Central Electric
Flooring Carpet, Tile, Wood
Fireplaces Number 1
Fireplaces Type Gaslog Fireplace
Exterior
Exterior Feature Covered Patio/Deck, Fully Fenced, Patio/Deck, Porch, Private Driveway, Sprinkler System
Garage Detached Garage
Garage Spaces 2.0
Garage Description Double-Wide Driveway
Pool Gunite, In Ground
Roof Type Composition
Street Surface Concrete
Private Pool Yes
Building
Lot Description Subdivision Lot
Faces North
Story 2
Foundation Slab
Lot Size Range 0 Up To 1/4 Acre
Water Water District
Structure Type Brick,Wood
New Construction No
Schools
Elementary Schools Hamilton Elementary School
Middle Schools Hamilton Middle School (Cypress-Fairbanks)
High Schools Cy-Fair High School
School District 13 - Cypress-Fairbanks
Others
HOA Fee Include Clubhouse,Courtesy Patrol,Grounds,Recreational Facilities
Senior Community No
Restrictions Deed Restrictions
Tax ID 116-379-004-0008
Energy Description Attic Vents,Ceiling Fans
Acceptable Financing Cash Sale, Conventional, FHA, VA
Tax Rate 2.1798
Disclosures Sellers Disclosure
Listing Terms Cash Sale, Conventional, FHA, VA
Financing Cash Sale,Conventional,FHA,VA
Special Listing Condition Sellers Disclosure
Read Less
Want to know what your home might be worth? Contact us for a FREE valuation!

Our team is ready to help you sell your home for the highest possible price ASAP

Bought with David Tracy Real Estate

GET MORE INFORMATION





