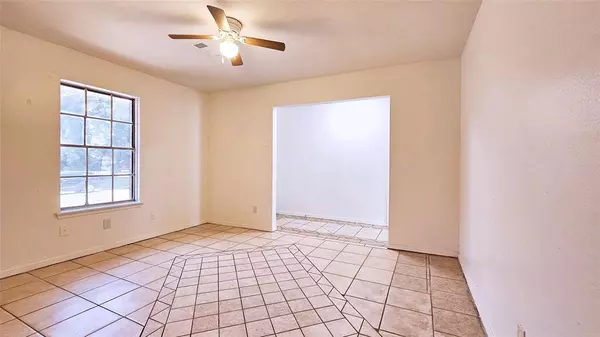$249,000
For more information regarding the value of a property, please contact us for a free consultation.
3910 Cherry Meadow DR Houston, TX 77039
4 Beds
1.1 Baths
1,948 SqFt
Key Details
Property Type Single Family Home
Listing Status Sold
Purchase Type For Sale
Square Footage 1,948 sqft
Price per Sqft $113
Subdivision High Meadows Sec 02
MLS Listing ID 17074458
Sold Date 09/13/24
Style Contemporary/Modern,Traditional
Bedrooms 4
Full Baths 1
Half Baths 1
Year Built 1964
Annual Tax Amount $4,920
Tax Year 2023
Lot Size 6,588 Sqft
Acres 0.1512
Property Description
This versatile property featuring a charming main house and a separate apartment, perfect for investors or those looking to offset their mortgage with rental income. The main house offers 1,346 square feet of comfortable living space, including 4 bedrooms and 1.5 bathrooms. Additionally, the garage has been thoughtfully converted into a 600 square foot apartment, complete with 2 bedrooms and 1 bathroom.
Situated on a spacious corner lot, this property boasts the convenience of two driveways – one for the main house and one for the apartment, ensuring privacy and ease of access for both units. Located just 11 miles north of downtown Houston and 11 miles from IAH Airport, this home provides a prime location with easy access to major amenities and transportation hubs.
Whether you're an investor seeking a valuable rental opportunity or a homeowner looking for supplemental income, this property offers the ideal setup.
Location
State TX
County Harris
Area Aldine Area
Rooms
Bedroom Description All Bedrooms Down
Other Rooms Formal Living, Kitchen/Dining Combo
Master Bathroom Half Bath, Primary Bath: Tub/Shower Combo
Interior
Heating Central Gas
Cooling Central Electric
Flooring Laminate, Tile
Exterior
Exterior Feature Back Yard Fenced
Parking Features None
Roof Type Composition
Street Surface Concrete
Private Pool No
Building
Lot Description Subdivision Lot
Faces North
Story 1
Foundation Slab
Lot Size Range 0 Up To 1/4 Acre
Sewer Public Sewer
Water Public Water
Structure Type Brick
New Construction No
Schools
Elementary Schools Stephens Elementary School (Aldine)
Middle Schools Mead Middle School
High Schools Macarthur High School (Aldine)
School District 1 - Aldine
Others
Senior Community No
Restrictions No Restrictions
Tax ID 096-582-000-0011
Acceptable Financing Cash Sale, Conventional, FHA, Investor, Owner Financing, VA
Tax Rate 2.5948
Disclosures Sellers Disclosure
Listing Terms Cash Sale, Conventional, FHA, Investor, Owner Financing, VA
Financing Cash Sale,Conventional,FHA,Investor,Owner Financing,VA
Special Listing Condition Sellers Disclosure
Read Less
Want to know what your home might be worth? Contact us for a FREE valuation!

Our team is ready to help you sell your home for the highest possible price ASAP

Bought with Texas Ally Real Estate Group, LLC

GET MORE INFORMATION





