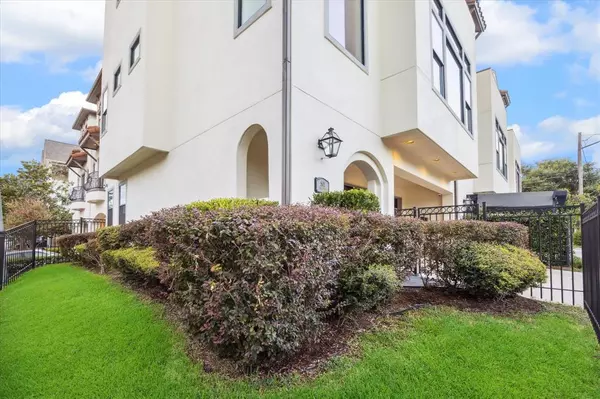$725,000
For more information regarding the value of a property, please contact us for a free consultation.
501 Fowler ST Houston, TX 77007
3 Beds
3 Baths
2,659 SqFt
Key Details
Property Type Townhouse
Sub Type Townhouse
Listing Status Sold
Purchase Type For Sale
Square Footage 2,659 sqft
Price per Sqft $259
Subdivision Gibson Street Place
MLS Listing ID 10451211
Sold Date 09/17/24
Style Spanish
Bedrooms 3
Full Baths 3
Year Built 2012
Annual Tax Amount $8,019
Tax Year 2023
Lot Size 2,000 Sqft
Property Description
Nestled in the sought-after Magnolia Grove neighborhood, this immaculate corner unit boasts a private driveway and fenced side yard. Luxurious details such as hardwood floors, custom cabinetry, and high ceilings create an elegant ambiance flooded with natural light. On the second level, marvel at the brand new oversized windows, marble countertops, high-end appliances, and perfectly placed secondary bedroom & bath. The serene primary retreat on the third floor features two walk-in closets, a spa-like en-suite bathroom, and a private roof terrace showcasing stunning views of Downtown, Allen Parkway, and the Texas Medical Center. Top floor also includes an additional flex space ideal for a study or home office. This home is a short distance to and conveniently situated near Memorial Park, Buffalo Bayou Park, and a plethora of dining and entertainment options.
Location
State TX
County Harris
Area Rice Military/Washington Corridor
Rooms
Bedroom Description 1 Bedroom Down - Not Primary BR,En-Suite Bath,Primary Bed - 3rd Floor,Sitting Area,Walk-In Closet
Other Rooms 1 Living Area, Home Office/Study, Living Area - 3rd Floor, Living/Dining Combo, Utility Room in House
Master Bathroom Full Secondary Bathroom Down, Primary Bath: Double Sinks, Primary Bath: Separate Shower, Primary Bath: Soaking Tub, Secondary Bath(s): Tub/Shower Combo
Den/Bedroom Plus 3
Kitchen Island w/ Cooktop, Pantry, Under Cabinet Lighting, Walk-in Pantry
Interior
Interior Features Alarm System - Owned, Central Laundry, Formal Entry/Foyer, High Ceiling, Prewired for Alarm System, Refrigerator Included
Heating Central Gas
Cooling Central Electric
Flooring Tile, Wood
Appliance Dryer Included, Refrigerator
Dryer Utilities 1
Laundry Utility Rm in House
Exterior
Exterior Feature Fenced, Rooftop Deck, Side Yard, Sprinkler System
Parking Features Attached Garage
Garage Spaces 2.0
View North
Roof Type Composition
Street Surface Concrete
Private Pool No
Building
Faces North
Story 3
Unit Location On Corner
Entry Level All Levels
Foundation Slab
Sewer Public Sewer
Water Public Water
Structure Type Stucco
New Construction No
Schools
Elementary Schools Memorial Elementary School (Houston)
Middle Schools Hogg Middle School (Houston)
High Schools Heights High School
School District 27 - Houston
Others
Senior Community No
Tax ID 133-420-001-0001
Energy Description Ceiling Fans,Digital Program Thermostat,Energy Star Appliances,High-Efficiency HVAC,HVAC>13 SEER,Insulated/Low-E windows,Insulation - Batt,Radiant Attic Barrier,Tankless/On-Demand H2O Heater
Acceptable Financing Cash Sale, Conventional, Other
Tax Rate 2.0148
Disclosures Sellers Disclosure
Listing Terms Cash Sale, Conventional, Other
Financing Cash Sale,Conventional,Other
Special Listing Condition Sellers Disclosure
Read Less
Want to know what your home might be worth? Contact us for a FREE valuation!

Our team is ready to help you sell your home for the highest possible price ASAP

Bought with Keller Williams Signature

GET MORE INFORMATION





