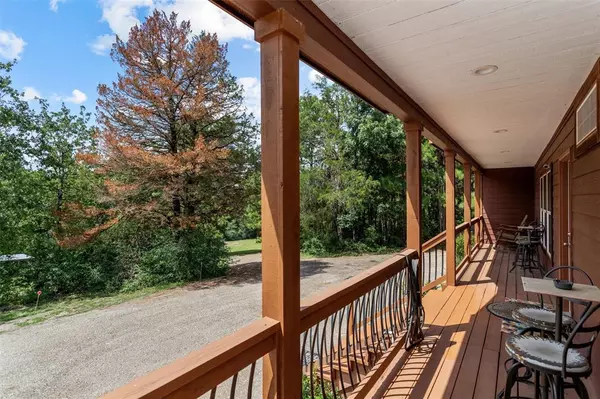$585,000
For more information regarding the value of a property, please contact us for a free consultation.
190 FCR 333 Oakwood, TX 75855
3 Beds
2 Baths
2,000 SqFt
Key Details
Property Type Manufactured Home
Sub Type Manufactured
Listing Status Sold
Purchase Type For Sale
Square Footage 2,000 sqft
Price per Sqft $292
MLS Listing ID 72944659
Sold Date 09/20/24
Style Ranch
Bedrooms 3
Full Baths 2
Year Built 2017
Annual Tax Amount $196
Tax Year 2023
Lot Size 35.278 Acres
Acres 35.278
Property Description
This 35.278-acre property comes fully furnished from the furniture to the equipment, and everything in between. The main home boasts three bedrooms and two bathrooms, an open living, kitchen, and dining, and handy laundry. The primary bedroom has a private bathroom with his and her sinks, soaking tub, and walk-in shower, while two guest bedrooms share a hall bath. The inground swimming pool is heated so it can be enjoyed year-round. There is also a lighted gazebo to enjoy your evening BBQs. The bunk house has 4 beds, bathroom, and a kitchenette, as well as internet. You will also find several outbuildings for storage. It is completely fenced with an automatic gated entrance, paved driveways. You will appreciate the 8.5 miles of manicured trails, fully operational shooting range with automatic skeet and daylight lighting, paintball gear, security system, satellite internet, satellite tv, and more! The creek on this property is a nice added bonus with a suspension bridge. Call today!
Location
State TX
County Freestone
Area Freestone County
Rooms
Bedroom Description En-Suite Bath,Walk-In Closet
Other Rooms 1 Living Area, Kitchen/Dining Combo, Living/Dining Combo, Quarters/Guest House, Utility Room in House
Master Bathroom Primary Bath: Double Sinks, Primary Bath: Separate Shower, Primary Bath: Soaking Tub, Secondary Bath(s): Tub/Shower Combo, Vanity Area
Kitchen Breakfast Bar, Island w/o Cooktop, Kitchen open to Family Room, Pantry, Pots/Pans Drawers, Soft Closing Cabinets
Interior
Interior Features Alarm System - Owned, Balcony, Crown Molding, Dryer Included, Fire/Smoke Alarm, Refrigerator Included, Washer Included, Window Coverings
Heating Central Electric
Cooling Central Electric
Flooring Carpet, Vinyl
Fireplaces Number 1
Fireplaces Type Electric Fireplace
Exterior
Parking Features None
Garage Description Additional Parking, Auto Driveway Gate, Circle Driveway, Driveway Gate, Golf Cart Garage, Workshop
Pool Fiberglass, Heated, In Ground
Improvements 2 or More Barns,Cross Fenced,Deer Stand,Fenced,Guest House,Mobile Home,Pastures,Storage Shed
Accessibility Automatic Gate, Driveway Gate
Private Pool Yes
Building
Lot Description Cleared, Wooded
Faces East,Southeast
Story 1
Foundation Pier & Beam
Lot Size Range 20 Up to 50 Acres
Sewer Septic Tank
Water Public Water
New Construction No
Schools
Elementary Schools Oakwood Elementary School
Middle Schools Oakwood High School
High Schools Oakwood High School
School District 785 - Oakwood
Others
Senior Community No
Restrictions Horses Allowed,Mobile Home Allowed,No Restrictions
Tax ID 54871
Energy Description Ceiling Fans,Digital Program Thermostat
Acceptable Financing Cash Sale, Conventional, FHA, VA
Tax Rate 1.1867
Disclosures Sellers Disclosure
Listing Terms Cash Sale, Conventional, FHA, VA
Financing Cash Sale,Conventional,FHA,VA
Special Listing Condition Sellers Disclosure
Read Less
Want to know what your home might be worth? Contact us for a FREE valuation!

Our team is ready to help you sell your home for the highest possible price ASAP

Bought with Next Door Realty LLC

GET MORE INFORMATION





