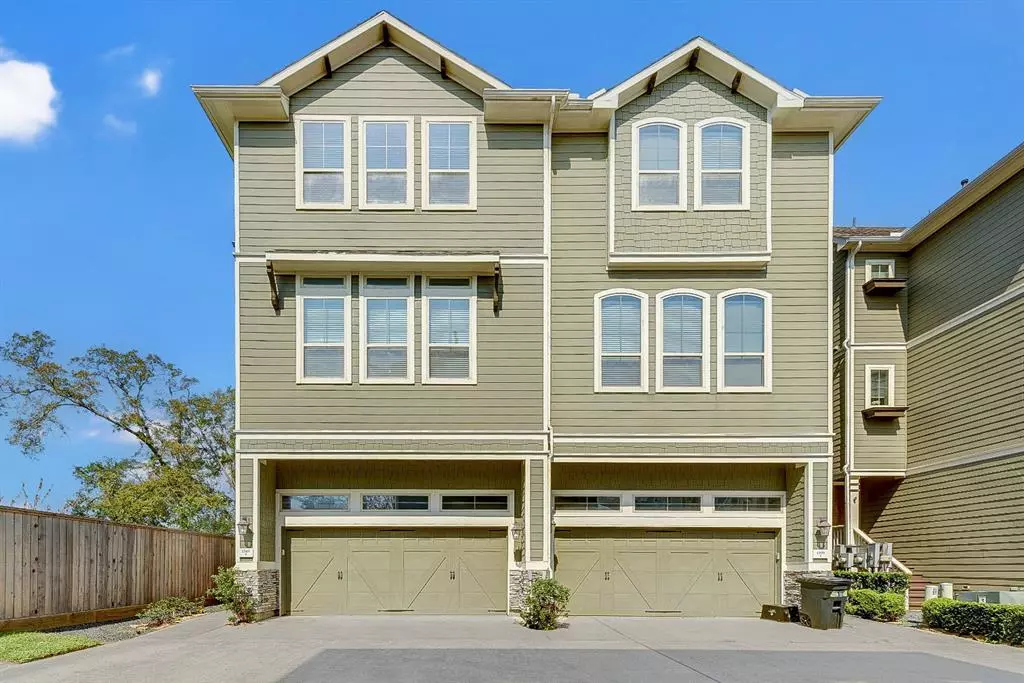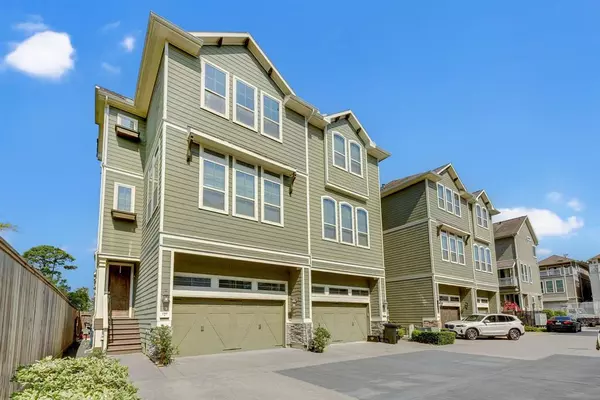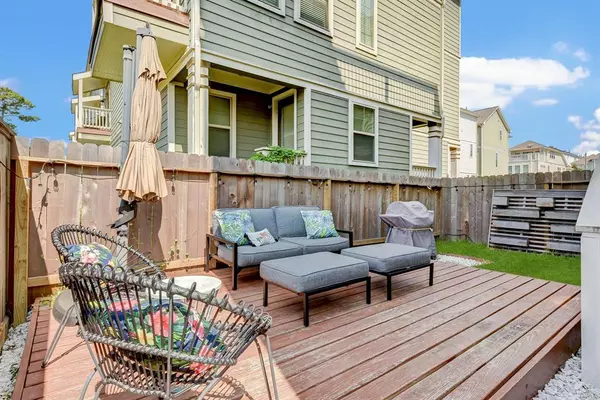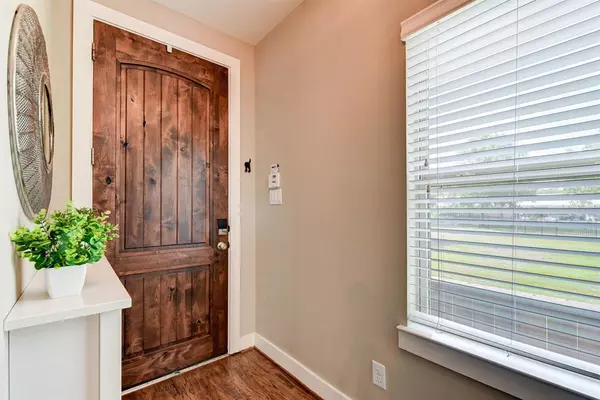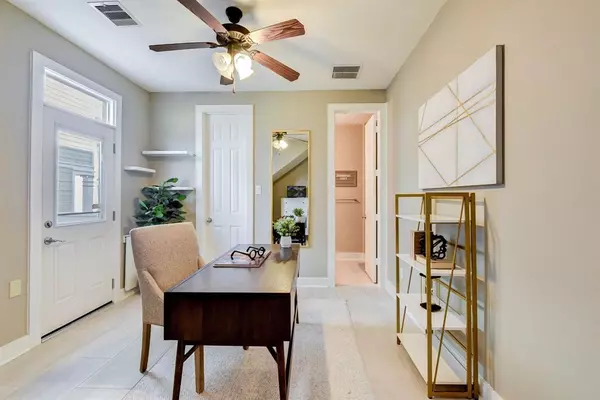$465,000
For more information regarding the value of a property, please contact us for a free consultation.
1505 Bently Green LN Houston, TX 77008
3 Beds
3.1 Baths
2,116 SqFt
Key Details
Property Type Townhouse
Sub Type Townhouse
Listing Status Sold
Purchase Type For Sale
Square Footage 2,116 sqft
Price per Sqft $217
Subdivision Beall Add 15 1/2 Street
MLS Listing ID 54857639
Sold Date 09/20/24
Style Contemporary/Modern,Traditional
Bedrooms 3
Full Baths 3
Half Baths 1
HOA Fees $183/ann
Year Built 2013
Annual Tax Amount $9,273
Tax Year 2023
Lot Size 1,712 Sqft
Property Description
Welcome to 1505 Bently Green, where every corner of this three-story townhouse showcases thoughtful design. Step inside to a space that feels expansive yet intimate. The chef’s kitchen is a bright haven with ample cabinetry for culinary adventures. Each of the three bedrooms is a cozy retreat with its own en-suite bathroom, providing comfort and privacy.
What truly sets this home apart are the personal touches—meticulously crafted and lovingly maintained. Where entryway storage welcomes you, a beautiful mantle with a cozy fireplace anchors the living area, and a custom-built dry bar ready to host your most memorable evenings. The rooftop terrace, newly decked, offers sweeping views, while the tailor-made deck in the backyard helps as an oasis for relaxation and entertaining.
This isn’t just another listing—it’s the place where your next chapter begins, where you'll host gatherings that turn into traditions, and where every day feels like home.
Location
State TX
County Harris
Area Heights/Greater Heights
Rooms
Bedroom Description 1 Bedroom Down - Not Primary BR,En-Suite Bath,Primary Bed - 3rd Floor,Walk-In Closet
Other Rooms 1 Living Area, Family Room, Living Area - 2nd Floor
Master Bathroom Primary Bath: Soaking Tub, Vanity Area
Kitchen Island w/o Cooktop, Kitchen open to Family Room, Pots/Pans Drawers
Interior
Interior Features Crown Molding, Dry Bar, Fire/Smoke Alarm, High Ceiling, Split Level
Heating Central Gas
Cooling Central Electric
Flooring Carpet, Tile, Wood
Fireplaces Number 1
Fireplaces Type Electric Fireplace
Exterior
Exterior Feature Back Yard, Patio/Deck, Rooftop Deck
Parking Features Attached Garage
Garage Spaces 2.0
Roof Type Composition
Street Surface Concrete
Accessibility Automatic Gate
Private Pool No
Building
Story 3
Unit Location On Corner
Entry Level Levels 1, 2 and 3
Foundation Pier & Beam
Sewer Public Sewer
Water Public Water
Structure Type Cement Board,Wood
New Construction No
Schools
Elementary Schools Sinclair Elementary School (Houston)
Middle Schools Black Middle School
High Schools Waltrip High School
School District 27 - Houston
Others
HOA Fee Include Grounds,Limited Access Gates,Trash Removal
Senior Community No
Tax ID 129-591-001-0019
Tax Rate 2.0148
Disclosures Sellers Disclosure
Green/Energy Cert Home Energy Rating/HERS, Other Green Certification
Special Listing Condition Sellers Disclosure
Read Less
Want to know what your home might be worth? Contact us for a FREE valuation!

Our team is ready to help you sell your home for the highest possible price ASAP

Bought with Happen Houston

GET MORE INFORMATION

