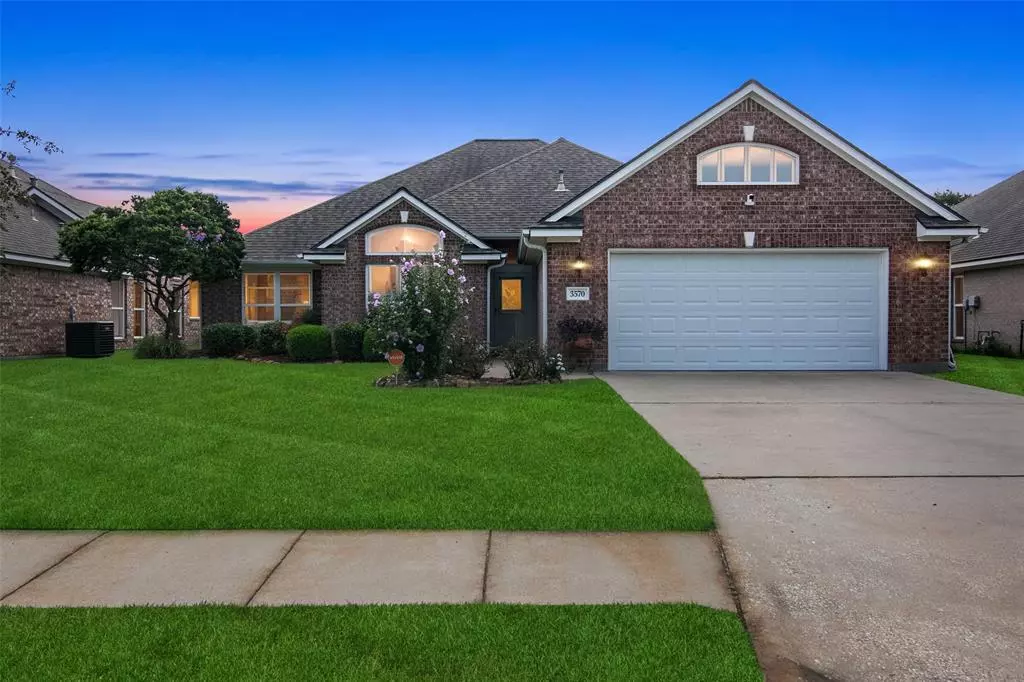$310,000
For more information regarding the value of a property, please contact us for a free consultation.
3570 Grayson LN Beaumont, TX 77713
3 Beds
2 Baths
2,006 SqFt
Key Details
Property Type Single Family Home
Listing Status Sold
Purchase Type For Sale
Square Footage 2,006 sqft
Price per Sqft $153
Subdivision Fairfield Ph 1
MLS Listing ID 38574483
Sold Date 09/23/24
Style Traditional
Bedrooms 3
Full Baths 2
HOA Fees $20/ann
HOA Y/N 1
Year Built 2004
Annual Tax Amount $6,665
Tax Year 2023
Lot Size 7,800 Sqft
Acres 0.1791
Property Description
Nestled in a highly sought-after and conveniently located neighborhood, this one-owner home offers fantastic curb appeal and has been lovingly maintained. Inside, you'll find an open-concept layout with high ceilings and plenty of natural light. The spacious kitchen features an island, granite countertops, ample cabinet/counter spaces, and a large walk-in pantry. The primary bedroom is generously sized with a bathroom suite that has a vanity area, a large soaking tub, a separate shower, and his and hers closets. The beautiful landscaped large backyard is perfect for entertaining, featuring an extended patio with paved stones and a 10x10 storage shed. Other highlights: 2 built-in work spaces, 2021 painted exterior, 3 years young water heater, a TV in the primary bath stays, one year young microwave and stove with gas/electric connections and recently serviced GENERAC 22K generator. Never flooded, this home truly combines comfort, convenience, and style, making it an exceptional find!
Location
State TX
County Jefferson
Rooms
Bedroom Description All Bedrooms Down,En-Suite Bath,Walk-In Closet
Other Rooms Family Room, Guest Suite, Kitchen/Dining Combo, Utility Room in House
Master Bathroom Primary Bath: Double Sinks, Primary Bath: Separate Shower, Primary Bath: Soaking Tub, Secondary Bath(s): Tub/Shower Combo
Kitchen Breakfast Bar, Island w/o Cooktop, Kitchen open to Family Room, Pantry, Walk-in Pantry
Interior
Interior Features Crown Molding, High Ceiling
Heating Central Gas
Cooling Central Electric
Flooring Carpet, Laminate, Tile
Fireplaces Number 1
Fireplaces Type Gas Connections
Exterior
Exterior Feature Back Yard, Back Yard Fenced, Sprinkler System, Storage Shed
Parking Features Attached Garage
Garage Spaces 2.0
Roof Type Composition
Street Surface Concrete
Private Pool No
Building
Lot Description Subdivision Lot
Story 1
Foundation Slab
Lot Size Range 0 Up To 1/4 Acre
Builder Name Gusman Homes
Sewer Public Sewer
Water Public Water
Structure Type Brick,Other
New Construction No
Schools
Elementary Schools Reginal-Howell Elementary School
Middle Schools Marshall Middle School (Beaumont)
High Schools West Brook High School
School District 143 - Beaumont
Others
Senior Community No
Restrictions Restricted
Tax ID 019725-000-001800-00000
Energy Description Ceiling Fans,Insulated/Low-E windows
Acceptable Financing Cash Sale, Conventional, FHA, VA
Tax Rate 2.4032
Disclosures Exclusions, Sellers Disclosure
Listing Terms Cash Sale, Conventional, FHA, VA
Financing Cash Sale,Conventional,FHA,VA
Special Listing Condition Exclusions, Sellers Disclosure
Read Less
Want to know what your home might be worth? Contact us for a FREE valuation!

Our team is ready to help you sell your home for the highest possible price ASAP

Bought with RE/MAX ONE
GET MORE INFORMATION





