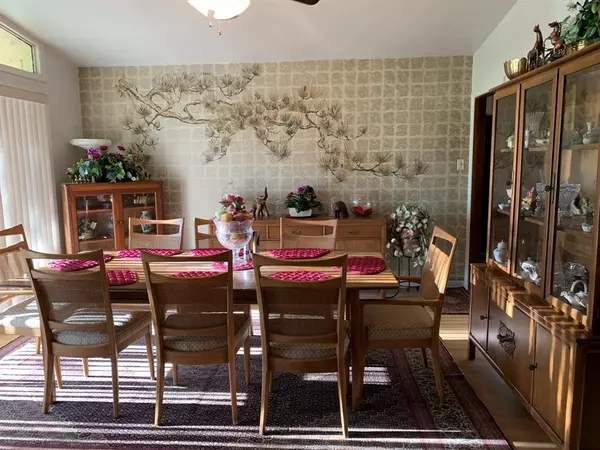$1,800,000
For more information regarding the value of a property, please contact us for a free consultation.
307 W ALKIRE LAKE DR Sugar Land, TX 77478
4 Beds
3.1 Baths
3,840 SqFt
Key Details
Property Type Single Family Home
Listing Status Sold
Purchase Type For Sale
Square Footage 3,840 sqft
Price per Sqft $377
Subdivision Alkire Lake Sub Sec 2
MLS Listing ID 36215820
Sold Date 09/24/24
Style Ranch
Bedrooms 4
Full Baths 3
Half Baths 1
Year Built 1960
Annual Tax Amount $19,906
Tax Year 2020
Lot Size 1.489 Acres
Acres 1.489
Property Description
TRUE MID-CENTURY MODERN CUSTOM RANCH HOME ON THE WATER. 4 BDRM, 2/1 BATH, OVERSIZED 3 CAR GARAGE, GUEST QUARTERS WITH SHOWER BATH & KITCHENETTE, LARGE DUCK POND (POOL).COMPLETE REMODEL IN 2017 WITH GRANITE, MARBLE, TILE, CARPET, HARDWOOD, TERRAZZO FLOORS. MAHAGONI PANELLING & DOORS. HUGE WALK-IN CLOSETS (ONE IS CEDAR LINED), BUILT-IN CABINETS, & STORAGE GALORE. 4X6 WALK IN BAR, BUILT IN DESK & GUN CASE. LARGE CLASS C FIRE RATED SAFE IN GARAGE. THE WATER VIEWS ARE MAGNIFICENT THRU GLASS DOORS & LARGE WINDOWS. HOME SITS ON EXTREMELY QUIET ACRAGE WITH OLD OAKS AT THE END OF A CUL-DE-SAC. HOME SITS HIGH UP FROM THE WATER AND PROPERTY HAS NOT FLOODED SINCE 1960.--OR-- BUILD YOUR FOREVER HOME AMONG OTHER AMAZING, CUSTOM FOREVER HOMES BEING BUILT IN THIS LITTLE SLICE OF HEAVEN. AND YES, YOU COULD BRING YOUR HORSE!!
CONVENIENT LOCATION WITH QUICK 20 MIN. TO GALLERIA, OR QUICKER TO NEAR BY FIRST COLONY MALL.
Location
State TX
County Fort Bend
Area Sugar Land North
Rooms
Bedroom Description All Bedrooms Down,Primary Bed - 1st Floor
Other Rooms Breakfast Room, Family Room, Formal Dining, Formal Living, Guest Suite w/Kitchen, Living Area - 1st Floor, Utility Room in House
Master Bathroom Half Bath, Primary Bath: Double Sinks, Primary Bath: Separate Shower, Primary Bath: Tub/Shower Combo, Vanity Area
Kitchen Under Cabinet Lighting
Interior
Interior Features Alarm System - Owned, Dryer Included, Fire/Smoke Alarm, Formal Entry/Foyer, High Ceiling, Washer Included, Wet Bar, Window Coverings
Heating Central Gas, Zoned
Cooling Central Electric, Zoned
Flooring Carpet, Terrazo
Fireplaces Number 1
Fireplaces Type Gaslog Fireplace
Exterior
Exterior Feature Back Yard, Covered Patio/Deck, Detached Gar Apt /Quarters, Fully Fenced, Patio/Deck, Satellite Dish
Garage Attached Garage, Oversized Garage
Garage Spaces 3.0
Garage Description Additional Parking, Auto Driveway Gate, Auto Garage Door Opener
Pool Gunite, In Ground
Waterfront Description Bulkhead,Riverfront,Wood Bulkhead
Roof Type Composition
Street Surface Asphalt
Accessibility Automatic Gate
Private Pool Yes
Building
Lot Description Cul-De-Sac, Waterfront
Faces West
Story 1
Foundation Slab
Lot Size Range 1 Up to 2 Acres
Sewer Public Sewer
Water Public Water, Well
Structure Type Brick
New Construction No
Schools
Elementary Schools Highlands Elementary School (Fort Bend)
Middle Schools Dulles Middle School
High Schools Dulles High School
School District 19 - Fort Bend
Others
Senior Community No
Restrictions Deed Restrictions,Horses Allowed
Tax ID 1000-02-001-1200-907
Ownership Full Ownership
Energy Description Ceiling Fans,Digital Program Thermostat,Insulation - Blown Cellulose,Wind Turbine
Acceptable Financing Cash Sale, Conventional
Tax Rate 2.062
Disclosures Exclusions, Home Protection Plan, Sellers Disclosure
Listing Terms Cash Sale, Conventional
Financing Cash Sale,Conventional
Special Listing Condition Exclusions, Home Protection Plan, Sellers Disclosure
Read Less
Want to know what your home might be worth? Contact us for a FREE valuation!

Our team is ready to help you sell your home for the highest possible price ASAP

Bought with eXp Realty LLC

GET MORE INFORMATION





