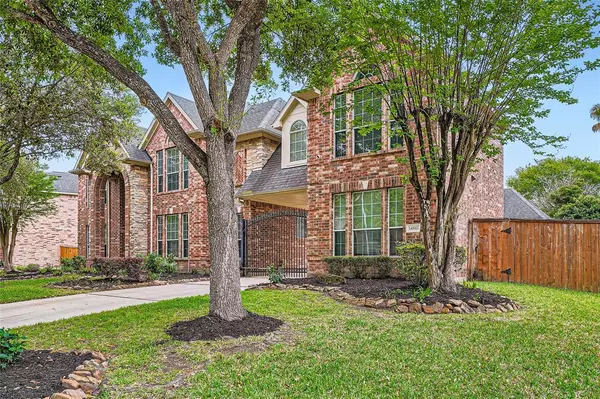$575,000
For more information regarding the value of a property, please contact us for a free consultation.
14810 Aspen Chase LN Humble, TX 77396
5 Beds
4.2 Baths
4,690 SqFt
Key Details
Property Type Single Family Home
Listing Status Sold
Purchase Type For Sale
Square Footage 4,690 sqft
Price per Sqft $127
Subdivision Fall Creek Sec 10
MLS Listing ID 59550970
Sold Date 09/27/24
Style Traditional
Bedrooms 5
Full Baths 4
Half Baths 2
HOA Fees $90/ann
HOA Y/N 1
Year Built 2004
Annual Tax Amount $14,193
Tax Year 2023
Lot Size 0.285 Acres
Acres 0.2851
Property Description
Welcome to this charming home in a vibrant neighborhood with walking trails and recreational amenities. Step inside, you'll be greeted by the grandeur of high ceilings and an inviting open floor plan. The living room with a fireplace offers a perfect retreat. The kitchen features ample cabinets, granite countertops, an island, breakfast bar, and a nook seamlessly flowing into the living area. The primary suite boasts a cozy fireplace in the sitting area and a luxurious ensuite bathroom with a vanity, dual sinks, jetted tub, and standalone shower. Primary closet is spacious with custom storage. The main level also hosts a formal dining room and an office adorned with French doors. Ascend either of the 2 staircases to discover a generous game room and an extra room upstairs. 4 additional bedrooms await, with 2 that enjoy their private ensuites. Outside, the fully fenced backyard offers a patio & ample green space
Location
State TX
County Harris
Community Fall Creek
Area Fall Creek Area
Rooms
Bedroom Description En-Suite Bath,Primary Bed - 1st Floor,Sitting Area,Walk-In Closet
Other Rooms Breakfast Room, Formal Dining, Gameroom Up, Home Office/Study, Utility Room in House
Master Bathroom Half Bath, Primary Bath: Double Sinks, Primary Bath: Separate Shower
Kitchen Breakfast Bar, Island w/o Cooktop, Kitchen open to Family Room, Walk-in Pantry
Interior
Interior Features 2 Staircases, High Ceiling, Window Coverings
Heating Central Gas
Cooling Central Electric
Flooring Carpet, Tile
Fireplaces Number 2
Exterior
Exterior Feature Back Yard Fenced, Patio/Deck, Private Driveway
Parking Features Attached/Detached Garage
Garage Spaces 3.0
Garage Description Driveway Gate
Roof Type Composition
Street Surface Curbs
Private Pool No
Building
Lot Description Subdivision Lot
Faces Northwest
Story 2
Foundation Slab
Lot Size Range 1/4 Up to 1/2 Acre
Sewer Septic Tank
Water Water District
Structure Type Brick
New Construction No
Schools
Elementary Schools Autumn Creek Elementary School
Middle Schools Woodcreek Middle School
High Schools Summer Creek High School
School District 29 - Humble
Others
HOA Fee Include Clubhouse,Recreational Facilities
Senior Community No
Restrictions Deed Restrictions
Tax ID 124-491-002-0016
Ownership Full Ownership
Energy Description Ceiling Fans
Acceptable Financing Cash Sale, Conventional, FHA, VA
Tax Rate 2.6081
Disclosures Mud, Other Disclosures, Sellers Disclosure
Listing Terms Cash Sale, Conventional, FHA, VA
Financing Cash Sale,Conventional,FHA,VA
Special Listing Condition Mud, Other Disclosures, Sellers Disclosure
Read Less
Want to know what your home might be worth? Contact us for a FREE valuation!

Our team is ready to help you sell your home for the highest possible price ASAP

Bought with Better Homes and Gardens Real Estate Gary Greene - Lake Houston
GET MORE INFORMATION





