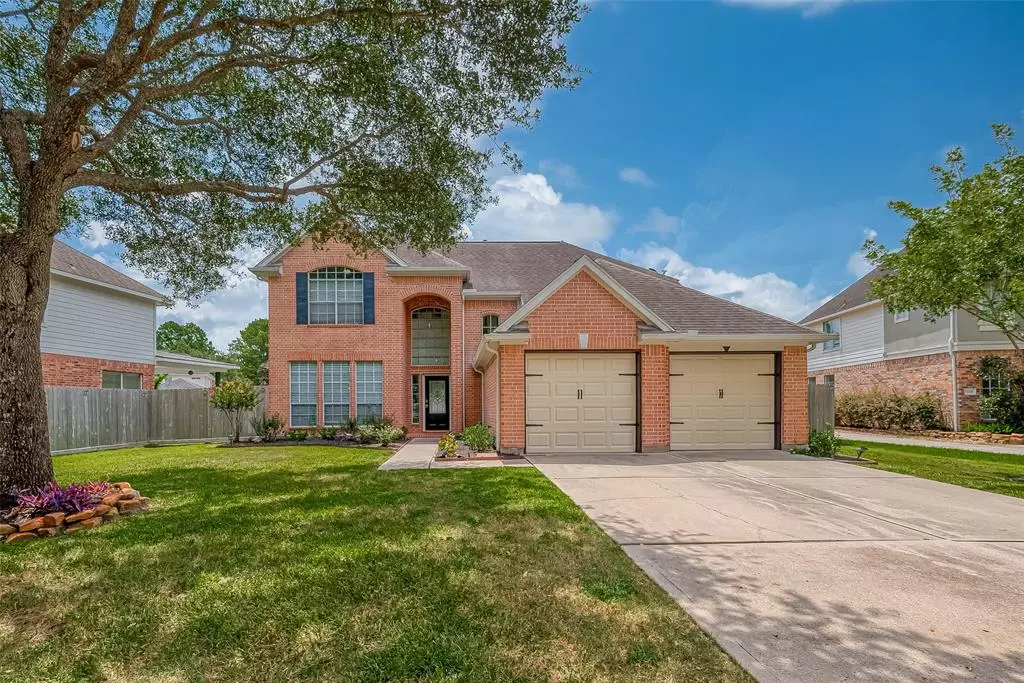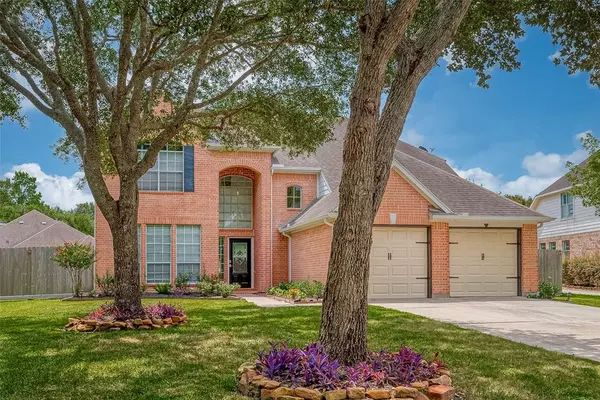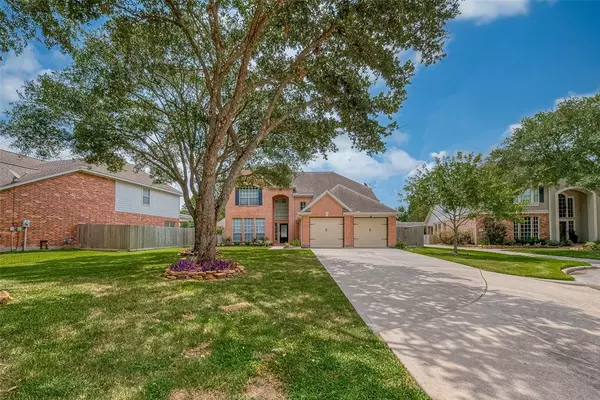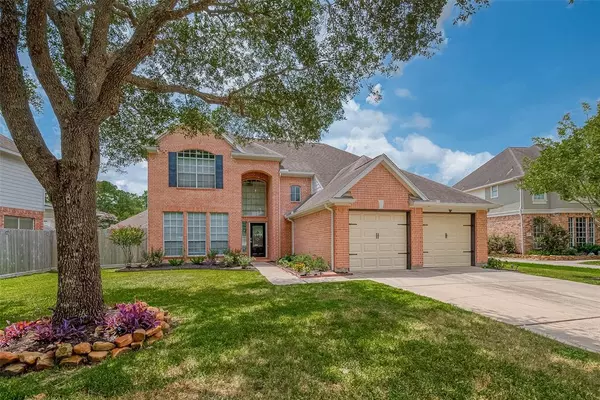$425,000
For more information regarding the value of a property, please contact us for a free consultation.
14423 Chartley Falls DR Houston, TX 77044
4 Beds
3.1 Baths
2,718 SqFt
Key Details
Property Type Single Family Home
Listing Status Sold
Purchase Type For Sale
Square Footage 2,718 sqft
Price per Sqft $156
Subdivision Summerwood Sec 07 Edgewater 06
MLS Listing ID 44604864
Sold Date 09/27/24
Style Traditional
Bedrooms 4
Full Baths 3
Half Baths 1
HOA Fees $70/ann
HOA Y/N 1
Year Built 2001
Annual Tax Amount $8,790
Tax Year 2023
Lot Size 0.250 Acres
Acres 0.2501
Property Description
Welcome to 14423 Chartley Falls Dr. in the picturesque master-planned community of Summerwood. This charming 4-bedroom, 3.5-bathroom home is ideally located on a quiet cul-de-sac, offering easy access to Beltway 8 & Hwy 59. Recently painted, the exterior boasts a brick/stone elevation, beautifully manicured landscaping, and mature trees. Inside, you'll find spacious rooms with high ceilings and large windows that overlook the pool and expansive backyard. Beat the heat with a refreshing swim in the pool on hot summer days, and rest assured with a Generac whole home generator ensuring uninterrupted electricity for your peace of mind. Call today and take a look for yourself.
Location
State TX
County Harris
Community Summerwood
Area Summerwood/Lakeshore
Rooms
Bedroom Description En-Suite Bath,Primary Bed - 1st Floor,Walk-In Closet
Other Rooms Formal Dining, Gameroom Up, Living Area - 1st Floor
Master Bathroom Half Bath, Primary Bath: Double Sinks, Primary Bath: Jetted Tub, Primary Bath: Separate Shower
Kitchen Island w/o Cooktop, Kitchen open to Family Room, Pantry
Interior
Interior Features High Ceiling, Prewired for Alarm System
Heating Central Gas
Cooling Central Electric
Flooring Carpet, Travertine, Vinyl Plank, Wood
Fireplaces Number 1
Fireplaces Type Freestanding
Exterior
Exterior Feature Back Yard Fenced, Covered Patio/Deck, Sprinkler System
Parking Features Attached Garage
Garage Spaces 2.0
Garage Description Double-Wide Driveway
Pool Gunite, In Ground
Roof Type Composition
Private Pool Yes
Building
Lot Description Cul-De-Sac
Faces North
Story 2
Foundation Slab
Lot Size Range 0 Up To 1/4 Acre
Sewer Public Sewer
Water Public Water
Structure Type Brick,Cement Board,Wood
New Construction No
Schools
Elementary Schools Summerwood Elementary School
Middle Schools Woodcreek Middle School
High Schools Summer Creek High School
School District 29 - Humble
Others
HOA Fee Include Clubhouse,Courtesy Patrol,Grounds,Recreational Facilities
Senior Community No
Restrictions Deed Restrictions
Tax ID 120-481-001-0012
Energy Description Attic Fan,Attic Vents,Ceiling Fans,Digital Program Thermostat,Generator,North/South Exposure
Acceptable Financing Cash Sale, Conventional, FHA, VA
Tax Rate 2.3152
Disclosures Sellers Disclosure
Listing Terms Cash Sale, Conventional, FHA, VA
Financing Cash Sale,Conventional,FHA,VA
Special Listing Condition Sellers Disclosure
Read Less
Want to know what your home might be worth? Contact us for a FREE valuation!

Our team is ready to help you sell your home for the highest possible price ASAP

Bought with Connect Realty.com
GET MORE INFORMATION





