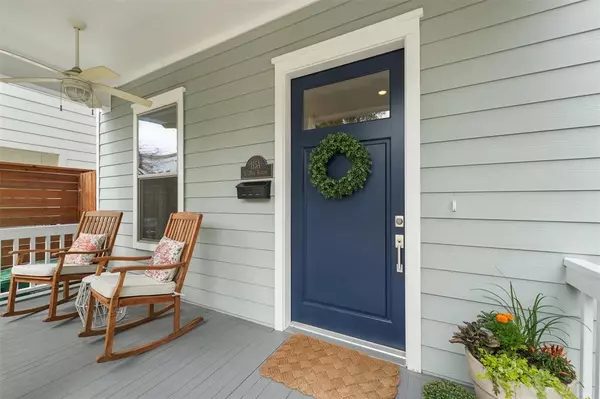$835,000
For more information regarding the value of a property, please contact us for a free consultation.
115 E 26th ST #A Houston, TX 77008
4 Beds
3.1 Baths
2,869 SqFt
Key Details
Property Type Single Family Home
Listing Status Sold
Purchase Type For Sale
Square Footage 2,869 sqft
Price per Sqft $282
Subdivision Sunset Heights
MLS Listing ID 94331787
Sold Date 09/25/24
Style Traditional
Bedrooms 4
Full Baths 3
Half Baths 1
Year Built 2016
Annual Tax Amount $15,514
Tax Year 2023
Lot Size 3,000 Sqft
Acres 0.0689
Property Description
This gorgeous home in Sunset Heights offers it all - charm, space, and convenience. You can walk to several local coffee shops/restaurants & enjoy ample street parking for guests. Enter through the picturesque gated front yard to a covered front porch. Once inside, you will appreciate the bonus storage in the foyer, a well-lit formal dining room, & stunning updated kitchen - it has oversized island w/ breakfast bar, ceiling height cabinets, wood floors, Quartz counters & deep undermount sink. The family room is the perfect place to gather w/ natural light, cozy fireplace, & under stair room - perfect for storage or play room. Covered patio and turfed yard are a great size. On the 2nd floor, you will find all 4 spacious bedrooms with en-suite baths, the utility room, and wood floors. Primary bath features marble counters, soaking tub, frameless shower and dual sinks. Third floor bonus room is finished out and the perfect place for a game room or home office. Tons of garage storage.
Location
State TX
County Harris
Area Heights/Greater Heights
Rooms
Bedroom Description All Bedrooms Up,En-Suite Bath,Primary Bed - 2nd Floor,Walk-In Closet
Other Rooms Family Room, Formal Dining, Gameroom Up, Kitchen/Dining Combo, Living Area - 1st Floor, Utility Room in House
Master Bathroom Half Bath, Primary Bath: Double Sinks, Primary Bath: Separate Shower
Kitchen Island w/o Cooktop
Interior
Interior Features Alarm System - Leased
Heating Central Gas
Cooling Central Electric
Flooring Carpet, Tile, Wood
Fireplaces Number 1
Fireplaces Type Gaslog Fireplace
Exterior
Exterior Feature Back Yard Fenced, Covered Patio/Deck, Patio/Deck
Parking Features Attached Garage
Garage Spaces 2.0
Roof Type Composition
Private Pool No
Building
Lot Description Patio Lot, Subdivision Lot
Story 3
Foundation Pier & Beam
Lot Size Range 0 Up To 1/4 Acre
Sewer Public Sewer
Water Public Water
Structure Type Cement Board
New Construction No
Schools
Elementary Schools Helms Elementary School
Middle Schools Hamilton Middle School (Houston)
High Schools Heights High School
School District 27 - Houston
Others
Senior Community No
Restrictions Deed Restrictions
Tax ID 035-087-034-0022
Energy Description Ceiling Fans,Digital Program Thermostat
Tax Rate 2.0148
Disclosures Sellers Disclosure
Special Listing Condition Sellers Disclosure
Read Less
Want to know what your home might be worth? Contact us for a FREE valuation!

Our team is ready to help you sell your home for the highest possible price ASAP

Bought with Coton House

GET MORE INFORMATION





