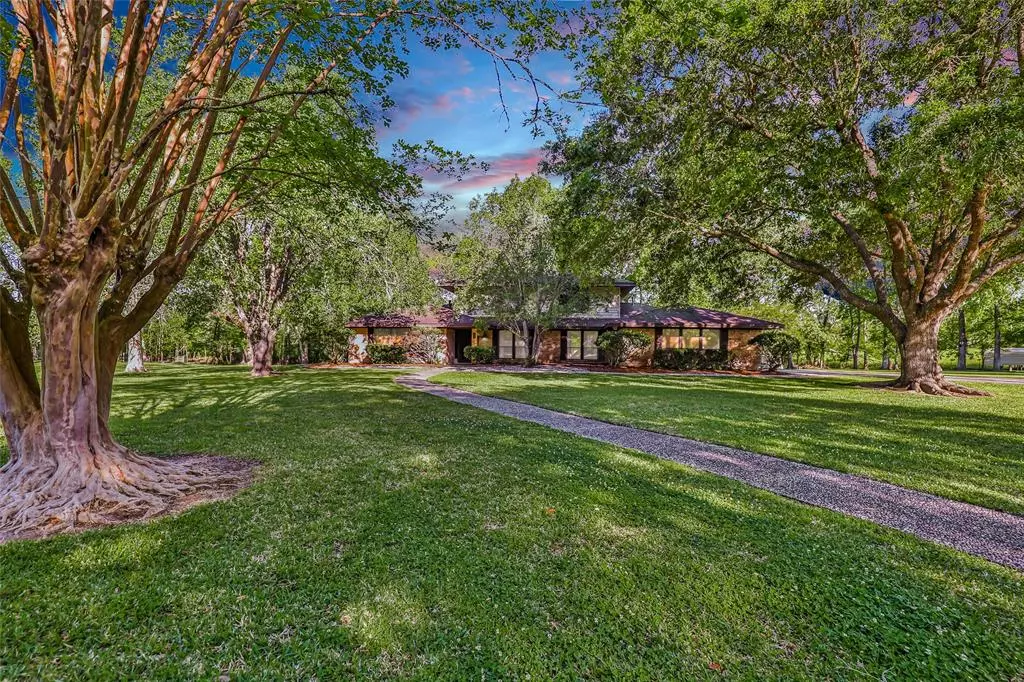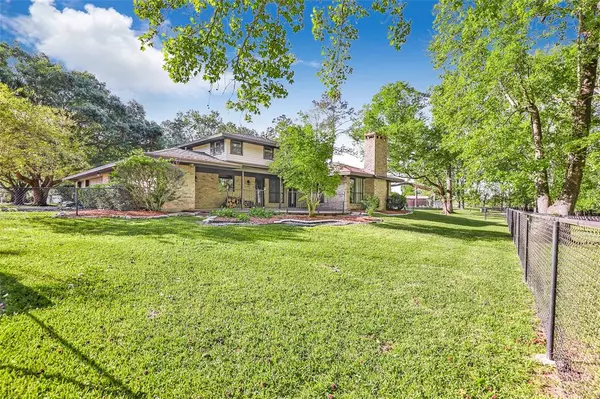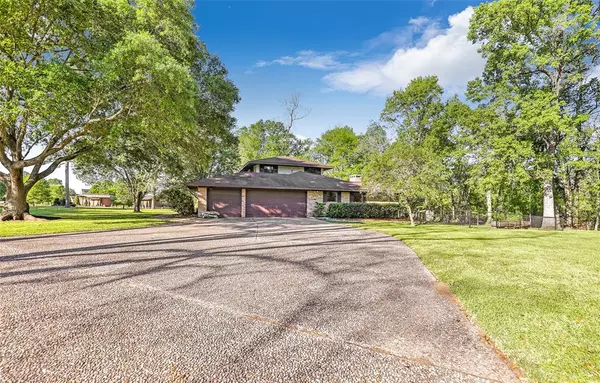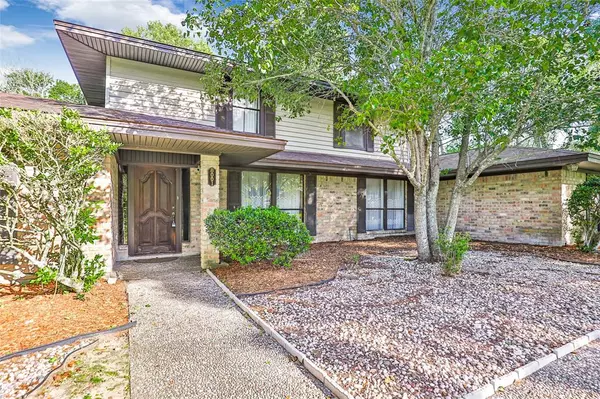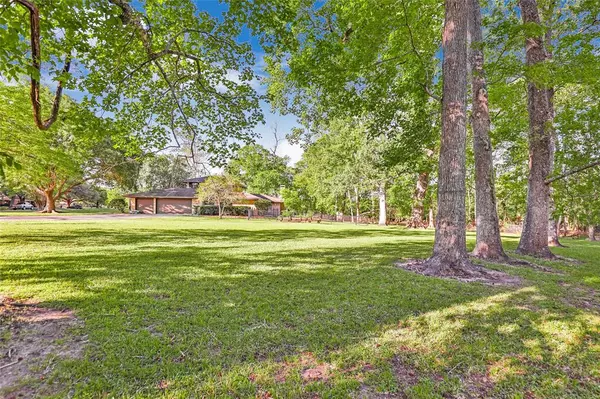$425,000
For more information regarding the value of a property, please contact us for a free consultation.
8001 Lakeside DR Liberty, TX 77575
3 Beds
3.2 Baths
3,554 SqFt
Key Details
Property Type Single Family Home
Listing Status Sold
Purchase Type For Sale
Square Footage 3,554 sqft
Price per Sqft $104
Subdivision Travis Park
MLS Listing ID 77434533
Sold Date 09/30/24
Style Traditional
Bedrooms 3
Full Baths 3
Half Baths 2
HOA Y/N 1
Year Built 1975
Annual Tax Amount $7,326
Tax Year 2023
Lot Size 1.089 Acres
Acres 1.089
Property Description
Tucked away in the sought-after neighborhood Travis Park, this charming home is perched on an expansive acre, providing privacy and a picturesque natural setting. The residence boasts three large bedrooms, each with an ensuite bathroom for convenience and privacy. The primary bathroom has been fully renovated with a walk in shower and custom, hand painted tub. There are two office areas that offer peaceful nooks for work or leisure. With new quartz countertops and updated backsplash, the kitchen is a great place to gather. The home's design maximizes natural light with large windows, ensuring the beauty of nature is always a glance away. This property represents a unique opportunity to own a substantial plot in a desirable location, along with a home that invites personalization. This home is a perfect canvas for creating your personal haven amidst nature. Do not miss your chance to see it!
Location
State TX
County Liberty
Area Liberty
Rooms
Bedroom Description 2 Bedrooms Down,Primary Bed - 2nd Floor
Other Rooms Breakfast Room, Family Room, Formal Dining, Home Office/Study, Library, Utility Room in House
Master Bathroom Half Bath, Primary Bath: Double Sinks, Primary Bath: Separate Shower, Primary Bath: Soaking Tub, Secondary Bath(s): Tub/Shower Combo, Vanity Area
Den/Bedroom Plus 3
Kitchen Breakfast Bar, Island w/o Cooktop, Pots/Pans Drawers
Interior
Interior Features High Ceiling, Water Softener - Leased
Heating Central Gas
Cooling Central Electric
Flooring Carpet, Tile, Wood
Fireplaces Number 1
Fireplaces Type Gas Connections, Wood Burning Fireplace
Exterior
Exterior Feature Back Green Space, Back Yard Fenced, Covered Patio/Deck, Partially Fenced, Side Yard
Parking Features Attached Garage
Garage Spaces 3.0
Garage Description Auto Garage Door Opener, Boat Parking, Double-Wide Driveway
Roof Type Composition
Street Surface Concrete,Curbs
Private Pool No
Building
Lot Description Subdivision Lot
Faces East
Story 2
Foundation Slab
Lot Size Range 1/2 Up to 1 Acre
Sewer Public Sewer
Water Public Water
Structure Type Brick
New Construction No
Schools
Elementary Schools Liberty Elementary School (Liberty)
Middle Schools Liberty Middle School (Liberty)
High Schools Liberty High School (Liberty)
School District 73 - Liberty
Others
Senior Community No
Restrictions Deed Restrictions
Tax ID 007780-000017-002
Ownership Full Ownership
Energy Description Ceiling Fans
Acceptable Financing Cash Sale, Conventional
Tax Rate 2.2756
Disclosures Sellers Disclosure
Listing Terms Cash Sale, Conventional
Financing Cash Sale,Conventional
Special Listing Condition Sellers Disclosure
Read Less
Want to know what your home might be worth? Contact us for a FREE valuation!

Our team is ready to help you sell your home for the highest possible price ASAP

Bought with Poole Realty Group
GET MORE INFORMATION

