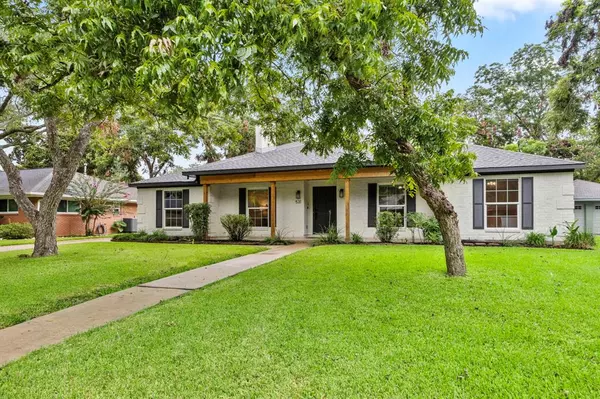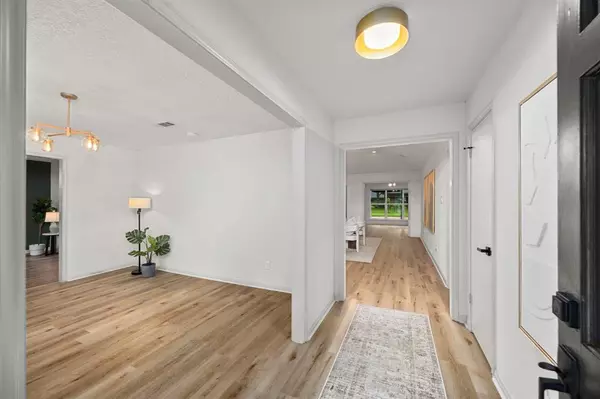$599,000
For more information regarding the value of a property, please contact us for a free consultation.
531 Alcorn ST Sugar Land, TX 77478
4 Beds
3 Baths
3,131 SqFt
Key Details
Property Type Single Family Home
Listing Status Sold
Purchase Type For Sale
Square Footage 3,131 sqft
Price per Sqft $185
Subdivision Belknap Sub
MLS Listing ID 33495890
Sold Date 10/07/24
Style Ranch
Bedrooms 4
Full Baths 3
Year Built 1977
Annual Tax Amount $10,402
Tax Year 2023
Lot Size 10,428 Sqft
Acres 0.2394
Property Description
STUNNING home in the historic Belknap/Brookside neighborhood in Sugar Land! Beautifully remodeled 4 bedroom/3 bath, one-story home with 3000+ sq.ft. of living space! Luxury vinyl plank flooring, fresh interior and exterior paint, new double-pane low-E windows, PEX plumbing, new electrical panel, new furnace, added insulation in attic, roof less than 5 years old. Formal living and dining; spacious family room with high ceilings and custom marble fireplace surround. Open-concept kitchen with custom cabinetry; quartz countertops, custom marble backsplash, new appliances, refrigerator included. Enormous laundry room with tons of counter space (washer and dryer included); large walk-in pantry. Light and bright primary bedroom with en-suite bathroom; double sinks, vanity, soaking tub, custom tile work. Conveniently located near Hwy 90 and I-59, minutes from Sugar Land Town Center, with access to restaurants, shopping, and entertainment. NO FLOODING. Don't miss this amazing home!
Location
State TX
County Fort Bend
Area Sugar Land North
Rooms
Bedroom Description En-Suite Bath,Primary Bed - 1st Floor,Walk-In Closet
Other Rooms Breakfast Room, Entry, Family Room, Formal Dining, Formal Living
Master Bathroom Full Secondary Bathroom Down, Primary Bath: Double Sinks, Primary Bath: Soaking Tub, Secondary Bath(s): Double Sinks, Secondary Bath(s): Separate Shower, Secondary Bath(s): Tub/Shower Combo, Vanity Area
Kitchen Island w/o Cooktop, Kitchen open to Family Room, Soft Closing Cabinets, Soft Closing Drawers, Under Cabinet Lighting, Walk-in Pantry
Interior
Interior Features Alarm System - Owned, Dryer Included, Formal Entry/Foyer, High Ceiling, Refrigerator Included, Washer Included, Window Coverings
Heating Central Electric
Cooling Central Electric
Flooring Tile, Vinyl Plank
Fireplaces Number 1
Fireplaces Type Wood Burning Fireplace
Exterior
Exterior Feature Back Yard, Back Yard Fenced
Garage Detached Garage
Garage Spaces 2.0
Roof Type Composition
Street Surface Concrete,Curbs,Gutters
Private Pool No
Building
Lot Description Subdivision Lot
Faces West
Story 1
Foundation Slab
Lot Size Range 0 Up To 1/4 Acre
Sewer Public Sewer
Water Public Water
Structure Type Brick,Wood
New Construction No
Schools
Elementary Schools Highlands Elementary School (Fort Bend)
Middle Schools Dulles Middle School
High Schools Dulles High School
School District 19 - Fort Bend
Others
Senior Community No
Restrictions Deed Restrictions
Tax ID 1500-09-002-0600-907
Energy Description Ceiling Fans,Digital Program Thermostat,Energy Star Appliances,Insulated/Low-E windows,Insulation - Blown Fiberglass
Acceptable Financing Cash Sale, Conventional, FHA, VA
Tax Rate 1.7781
Disclosures Sellers Disclosure
Listing Terms Cash Sale, Conventional, FHA, VA
Financing Cash Sale,Conventional,FHA,VA
Special Listing Condition Sellers Disclosure
Read Less
Want to know what your home might be worth? Contact us for a FREE valuation!

Our team is ready to help you sell your home for the highest possible price ASAP

Bought with JPAR-The Sears Group

GET MORE INFORMATION





