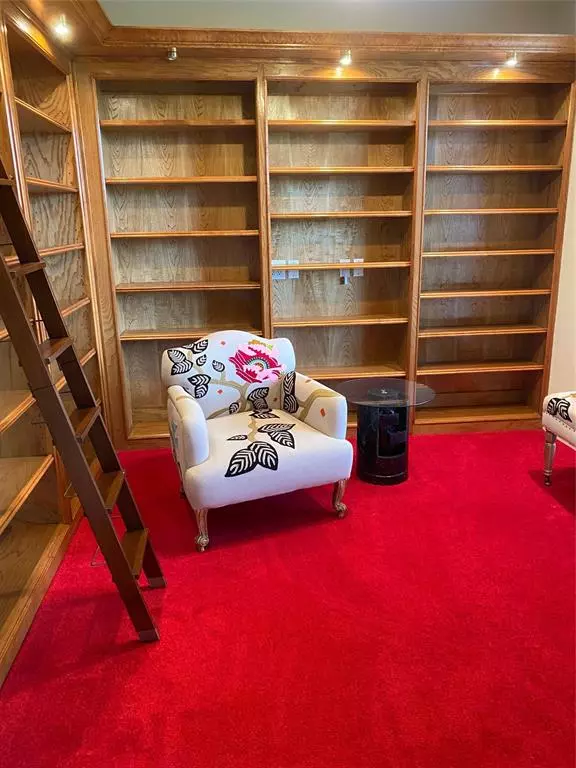$950,000
For more information regarding the value of a property, please contact us for a free consultation.
3244 County Road 309 Brazoria, TX 77422
6 Beds
5.2 Baths
4,195 SqFt
Key Details
Property Type Single Family Home
Listing Status Sold
Purchase Type For Sale
Square Footage 4,195 sqft
Price per Sqft $204
Subdivision T B Bell
MLS Listing ID 76849217
Sold Date 10/04/24
Style Traditional
Bedrooms 6
Full Baths 5
Half Baths 2
Year Built 2002
Annual Tax Amount $50
Tax Year 2020
Lot Size 35.030 Acres
Acres 35.03
Property Description
HUGE PRICE REDUCTION & great river frontage with 35 acres & A custom built Home with 6 bed/5 bath & over 4100 sq ft with over 1200' of river frontage! Entertainers home with open concept family room & kitchen with all appliances..6 burner Jenn air gas stove, oversized frig, beverage frig, beer tapper, ice maker, drawer microwave & more.. 2 Primary Bedrooms suites (1 up & 1 down) with jacuzzi, lg showers & vanities, walk-in closets & sitting room. Upstairs has a Kitchenette & tv room attached! Also upstairs are 4 more beds & 3 baths, a TV room & a fabulous game room with pool table. The home has tons of storage a lg walk-in pantry & laundry room. And an oversized 3-car garage & a Generac! The acreage is gorgeous with lots of Pecan, Oak & Magnoia Trees..2 ponds ...a mini-ranchette!! This home does meet some TLC & a new roof…Sold As-Is
Location
State TX
County Brazoria
Area West Of The Brazos
Rooms
Bedroom Description 2 Primary Bedrooms,Primary Bed - 1st Floor,Primary Bed - 2nd Floor,Sitting Area,Walk-In Closet
Other Rooms Breakfast Room, Den, Family Room, Formal Dining, Gameroom Down, Guest Suite w/Kitchen, Home Office/Study, Utility Room in House
Master Bathroom Bidet, Half Bath, Primary Bath: Double Sinks, Primary Bath: Jetted Tub, Primary Bath: Separate Shower, Primary Bath: Soaking Tub, Two Primary Baths, Vanity Area
Kitchen Breakfast Bar, Island w/ Cooktop, Kitchen open to Family Room, Pantry, Under Cabinet Lighting, Walk-in Pantry
Interior
Interior Features 2 Staircases, Alarm System - Owned, Crown Molding, Dry Bar, Dryer Included, Fire/Smoke Alarm, Formal Entry/Foyer, High Ceiling, Intercom System, Refrigerator Included, Spa/Hot Tub, Washer Included, Wet Bar, Window Coverings
Heating Central Electric, Propane
Cooling Central Electric
Flooring Carpet, Tile
Fireplaces Number 1
Fireplaces Type Gaslog Fireplace
Exterior
Parking Features Attached Garage, Oversized Garage
Garage Spaces 3.0
Garage Description Double-Wide Driveway
Pool Gunite, In Ground
Waterfront Description Pond,Riverfront
Roof Type Composition
Street Surface Asphalt
Private Pool Yes
Building
Lot Description Waterfront
Faces South
Story 2
Foundation Slab
Lot Size Range 20 Up to 50 Acres
Sewer Septic Tank
Structure Type Brick
New Construction No
Schools
Elementary Schools Sweeny Elementary School
Middle Schools Sweeny Junior High School
High Schools Sweeny High School
School District 51 - Sweeny
Others
Senior Community No
Restrictions No Restrictions
Tax ID 0041-0032-001
Energy Description Attic Vents,Ceiling Fans,Digital Program Thermostat,Generator,North/South Exposure
Acceptable Financing Cash Sale, Conventional, FHA, Texas Veterans Land Board, VA
Tax Rate 2.1023
Disclosures Sellers Disclosure
Listing Terms Cash Sale, Conventional, FHA, Texas Veterans Land Board, VA
Financing Cash Sale,Conventional,FHA,Texas Veterans Land Board,VA
Special Listing Condition Sellers Disclosure
Read Less
Want to know what your home might be worth? Contact us for a FREE valuation!

Our team is ready to help you sell your home for the highest possible price ASAP

Bought with Compass RE Texas, LLC - Houston

GET MORE INFORMATION





