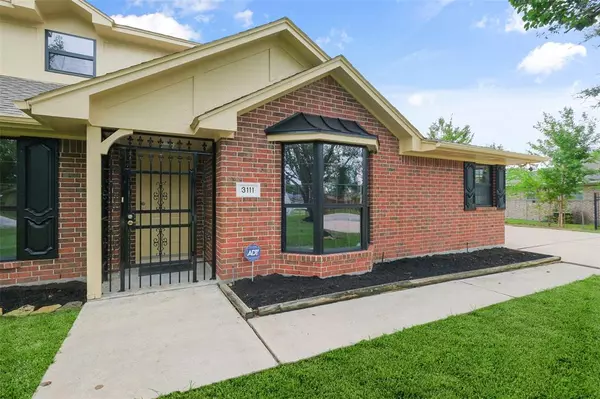$395,000
For more information regarding the value of a property, please contact us for a free consultation.
3111 Dalview ST Houston, TX 77091
4 Beds
2.1 Baths
2,304 SqFt
Key Details
Property Type Single Family Home
Listing Status Sold
Purchase Type For Sale
Square Footage 2,304 sqft
Price per Sqft $166
Subdivision Yorkdale
MLS Listing ID 47393903
Sold Date 10/04/24
Style Traditional
Bedrooms 4
Full Baths 2
Half Baths 1
Year Built 1995
Annual Tax Amount $5,980
Tax Year 2023
Lot Size 0.344 Acres
Acres 0.3444
Property Description
Welcome home to this amazing property with a GREAT location! A 4/2.5/3 (oversized garage that could be a 6 car garage), 2 car + Porte-Cochere, additional parking on the double wide driveway, grand elevation, large double lot, welcoming entry to the home, study (possible 5th bedroom), formal dining off entry, huge family room with gas fireplace, gracious kitchen with newer oven and dishwasher, freshly painted home & cabinetry, primary suite down, primary bath with newer double tiled shower, additional bedroom down, fresh carpet, two bedrooms and full bath up, good sized utility room featuring 1/2 bath downstairs, huge back yard with mature shade trees + secured fencing between home and garage. This property is a must see that is close to all schools, shopping, dining and the surrounding up and coming area. Call or email today for your private showing.
Location
State TX
County Harris
Area Northwest Houston
Rooms
Bedroom Description 2 Bedrooms Down,Primary Bed - 1st Floor
Other Rooms Breakfast Room, Entry, Family Room, Formal Dining, Home Office/Study
Den/Bedroom Plus 5
Kitchen Island w/o Cooktop
Interior
Interior Features Alarm System - Leased, Alarm System - Owned, Intercom System
Heating Central Gas
Cooling Central Electric
Flooring Carpet, Tile, Vinyl Plank
Fireplaces Number 1
Fireplaces Type Gas Connections
Exterior
Exterior Feature Back Yard, Back Yard Fenced, Patio/Deck, Porch
Parking Features Attached/Detached Garage, Oversized Garage
Garage Spaces 3.0
Carport Spaces 2
Garage Description Additional Parking, Auto Garage Door Opener, Boat Parking, Double-Wide Driveway, Porte-Cochere
Roof Type Composition
Street Surface Asphalt
Private Pool No
Building
Lot Description Wooded
Story 2
Foundation Slab
Lot Size Range 1/4 Up to 1/2 Acre
Sewer Public Sewer
Water Public Water
Structure Type Brick,Wood
New Construction No
Schools
Elementary Schools Harris Academy
Middle Schools Hoffman Middle School
High Schools Eisenhower High School
School District 1 - Aldine
Others
Senior Community No
Restrictions Unknown
Tax ID 094-345-000-0085
Energy Description Attic Vents
Acceptable Financing Cash Sale, Conventional, FHA
Tax Rate 2.1982
Disclosures Estate, Sellers Disclosure
Listing Terms Cash Sale, Conventional, FHA
Financing Cash Sale,Conventional,FHA
Special Listing Condition Estate, Sellers Disclosure
Read Less
Want to know what your home might be worth? Contact us for a FREE valuation!

Our team is ready to help you sell your home for the highest possible price ASAP

Bought with Jonathan de la Garza
GET MORE INFORMATION





