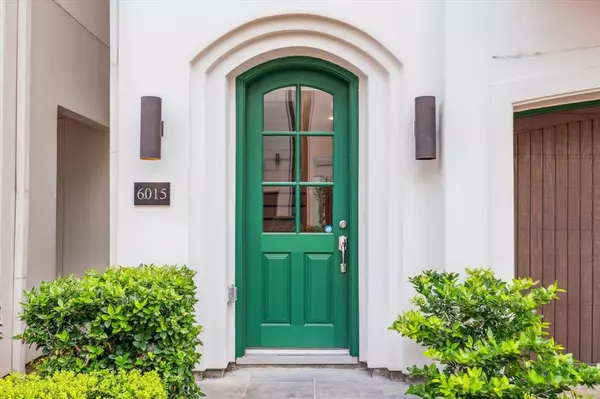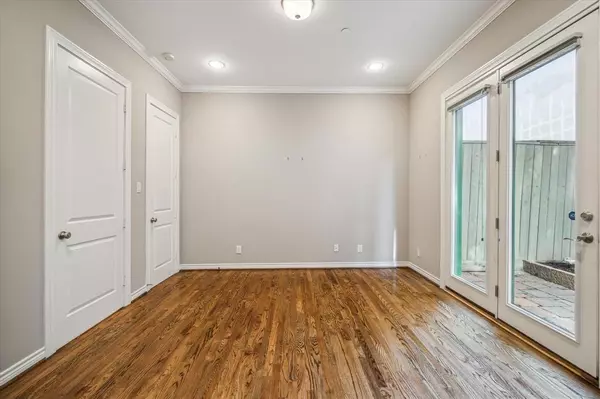$740,000
For more information regarding the value of a property, please contact us for a free consultation.
6015 Post Oak Green LN Houston, TX 77055
4 Beds
3.1 Baths
3,562 SqFt
Key Details
Property Type Single Family Home
Listing Status Sold
Purchase Type For Sale
Square Footage 3,562 sqft
Price per Sqft $202
Subdivision North Post Oak Estates Amd P
MLS Listing ID 19099656
Sold Date 10/17/24
Style Traditional
Bedrooms 4
Full Baths 3
Half Baths 1
HOA Y/N 1
Year Built 2008
Annual Tax Amount $14,660
Tax Year 2023
Lot Size 1,849 Sqft
Acres 0.0424
Property Description
Situated in the gated community of North Post Oak Estates, this four-story home has much to offer! The home enjoys an elevator accessible to all four floors. The first floor has a bedroom with an ensuite and an additional living space, which could be a den or study with access to the back patio. Located on the second floor is the living room, dining room, kitchen, and breakfast area, which could also serve as a sitting area right off the kitchen. The living room has a lovely gas-burning fireplace flanked by built-in bookcases on either side as well as a balcony. The third floor is dedicated to the primary suite. This bedroom has a sitting area, a coffee bar with a refrigerator, and an enviable ensuite with separate shower and soaking tub. The two remaining secondary bedrooms are on the fourth floor, along with a full bath, and there is access to a substantial deck anchored by a gas-burning fireplace. Zoned to SBISD schools and close to top-notch private schools!
Location
State TX
County Harris
Area Spring Branch
Rooms
Bedroom Description All Bedrooms Up,En-Suite Bath,Primary Bed - 3rd Floor,Sitting Area,Walk-In Closet
Other Rooms Breakfast Room, Den, Formal Dining, Utility Room in House
Master Bathroom Half Bath, Primary Bath: Double Sinks, Primary Bath: Separate Shower, Primary Bath: Soaking Tub, Secondary Bath(s): Tub/Shower Combo
Den/Bedroom Plus 4
Kitchen Breakfast Bar, Island w/ Cooktop, Kitchen open to Family Room, Pantry, Under Cabinet Lighting
Interior
Interior Features Alarm System - Owned, Balcony, Dry Bar, Dryer Included, Elevator, Formal Entry/Foyer, High Ceiling, Refrigerator Included, Washer Included, Window Coverings
Heating Central Gas
Cooling Central Electric
Flooring Carpet, Tile, Wood
Fireplaces Number 2
Fireplaces Type Gas Connections, Gaslog Fireplace
Exterior
Exterior Feature Back Yard, Back Yard Fenced, Exterior Gas Connection, Patio/Deck
Parking Features Attached Garage
Garage Spaces 2.0
Garage Description Auto Garage Door Opener
Roof Type Other
Street Surface Concrete
Accessibility Automatic Gate
Private Pool No
Building
Lot Description Patio Lot
Faces North
Story 4
Foundation Slab
Lot Size Range 0 Up To 1/4 Acre
Sewer Public Sewer
Water Public Water
Structure Type Stucco
New Construction No
Schools
Elementary Schools Housman Elementary School
Middle Schools Spring Branch Middle School (Spring Branch)
High Schools Memorial High School (Spring Branch)
School District 49 - Spring Branch
Others
Senior Community No
Restrictions Deed Restrictions
Tax ID 129-158-001-0004
Ownership Full Ownership
Energy Description Ceiling Fans,Digital Program Thermostat,HVAC>13 SEER,North/South Exposure,Tankless/On-Demand H2O Heater
Acceptable Financing Cash Sale, Conventional
Tax Rate 2.2332
Disclosures Estate
Listing Terms Cash Sale, Conventional
Financing Cash Sale,Conventional
Special Listing Condition Estate
Read Less
Want to know what your home might be worth? Contact us for a FREE valuation!

Our team is ready to help you sell your home for the highest possible price ASAP

Bought with Compass RE Texas, LLC - Memorial
GET MORE INFORMATION





