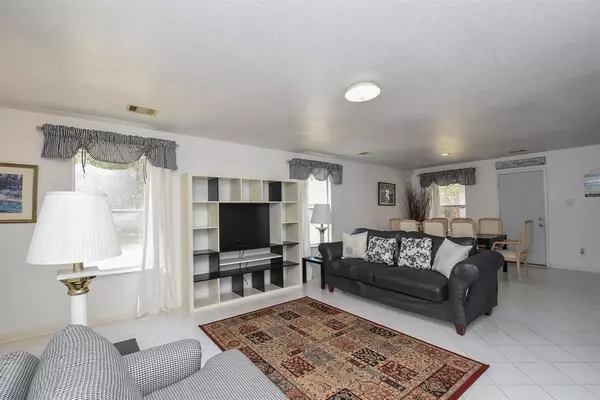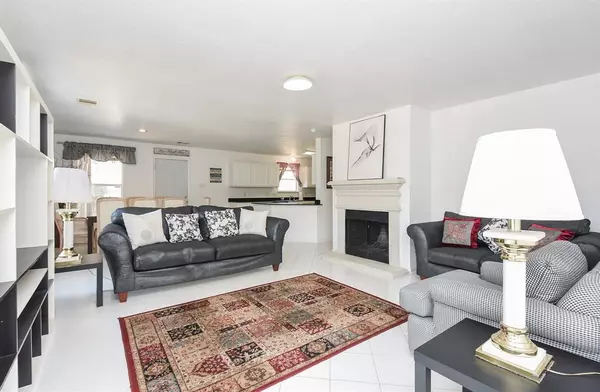$260,000
For more information regarding the value of a property, please contact us for a free consultation.
307 Remington Ridge DR W Houston, TX 77073
3 Beds
2.1 Baths
1,945 SqFt
Key Details
Property Type Single Family Home
Listing Status Sold
Purchase Type For Sale
Square Footage 1,945 sqft
Price per Sqft $123
Subdivision Remington Ranch Sec 15
MLS Listing ID 41205263
Sold Date 10/18/24
Style Traditional
Bedrooms 3
Full Baths 2
Half Baths 1
HOA Fees $47/ann
HOA Y/N 1
Year Built 2006
Annual Tax Amount $4,729
Tax Year 2022
Lot Size 4,609 Sqft
Acres 0.1058
Property Description
This is 3 bedroom two full bathrooms upstairs and a half bathroom downstairs. It has an attached two car garage and a covered porch in the back of the house with a nice sized fenced backyard. The first floor features a kitchen with granite countertops, a living room and dining room combination and a fireplace. This home has been well maintained and would challenge your imagination for all kinds of possibilities. It is close to Beltway 8, I-45, FM 1960, FM 249, Hardy Toll Road, and the Grand Parkway 99. Note: Living room set two sofas with lamps and tables, dining room table, queen size bed, dresser, nightstand, TV in game room and Misc items if not sold will be removed by closing. Contact agen for negotiable price. Washer and dryer will not stay with the property.
Location
State TX
County Harris
Area Aldine Area
Rooms
Bedroom Description All Bedrooms Up
Other Rooms 1 Living Area, Gameroom Up, Living Area - 1st Floor, Living/Dining Combo, Utility Room in House
Master Bathroom Half Bath, Primary Bath: Jetted Tub, Primary Bath: Tub/Shower Combo, Secondary Bath(s): Tub/Shower Combo
Kitchen Breakfast Bar, Kitchen open to Family Room, Pantry, Soft Closing Cabinets, Soft Closing Drawers
Interior
Interior Features Window Coverings, Refrigerator Included
Heating Central Gas
Cooling Central Electric
Flooring Carpet, Tile
Fireplaces Number 1
Fireplaces Type Gas Connections, Wood Burning Fireplace
Exterior
Exterior Feature Back Yard Fenced, Covered Patio/Deck, Porch
Parking Features Attached Garage
Garage Spaces 2.0
Garage Description Auto Garage Door Opener, Single-Wide Driveway
Roof Type Composition
Street Surface Concrete
Private Pool No
Building
Lot Description Corner
Faces South
Story 2
Foundation Slab
Lot Size Range 0 Up To 1/4 Acre
Water Water District
Structure Type Brick,Wood
New Construction No
Schools
Elementary Schools Milton Cooper Elementary School
Middle Schools Dueitt Middle School
High Schools Andy Dekaney H S
School District 48 - Spring
Others
HOA Fee Include Clubhouse,Recreational Facilities
Senior Community No
Restrictions Deed Restrictions
Tax ID 127-015-002-0036
Ownership Full Ownership
Energy Description Ceiling Fans,Insulation - Blown Fiberglass
Acceptable Financing Cash Sale, Conventional, FHA, Owner Financing, Texas Veterans Land Board, VA
Tax Rate 2.7328
Disclosures Mud, Sellers Disclosure, Tenant Occupied
Listing Terms Cash Sale, Conventional, FHA, Owner Financing, Texas Veterans Land Board, VA
Financing Cash Sale,Conventional,FHA,Owner Financing,Texas Veterans Land Board,VA
Special Listing Condition Mud, Sellers Disclosure, Tenant Occupied
Read Less
Want to know what your home might be worth? Contact us for a FREE valuation!

Our team is ready to help you sell your home for the highest possible price ASAP

Bought with Non-MLS

GET MORE INFORMATION





