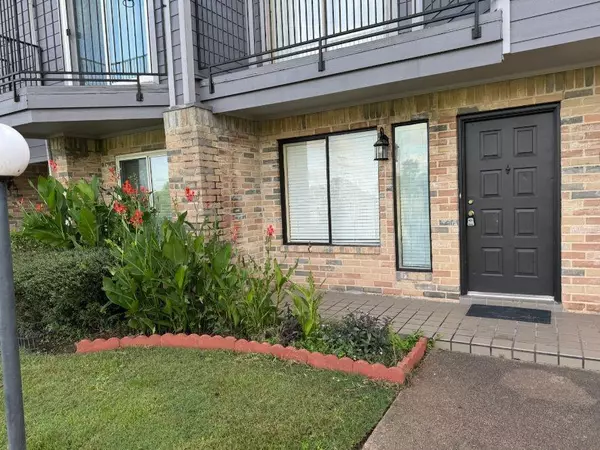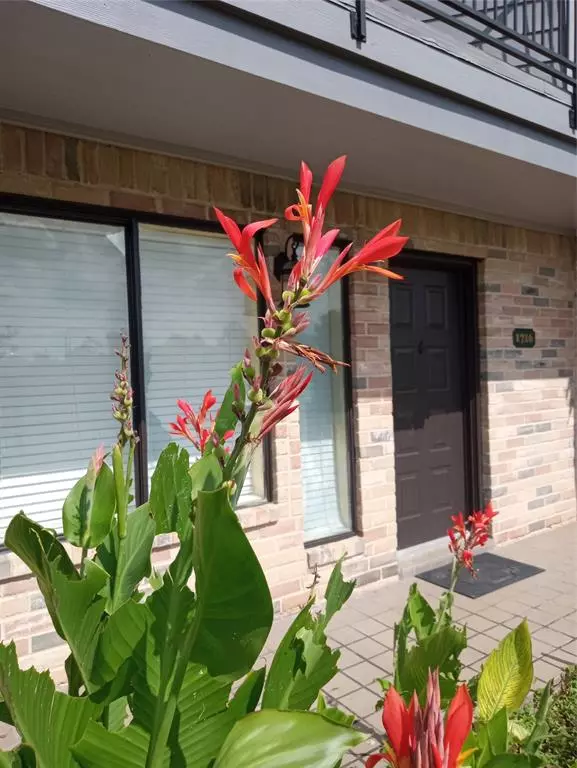$155,000
For more information regarding the value of a property, please contact us for a free consultation.
1716 Good Day DR Missouri City, TX 77459
2 Beds
2 Baths
1,122 SqFt
Key Details
Property Type Condo
Sub Type Condominium
Listing Status Sold
Purchase Type For Sale
Square Footage 1,122 sqft
Price per Sqft $133
Subdivision Park Lake Condo
MLS Listing ID 4168344
Sold Date 10/21/24
Style Contemporary/Modern
Bedrooms 2
Full Baths 2
HOA Fees $405/mo
Year Built 1984
Annual Tax Amount $3,471
Tax Year 2023
Lot Size 1,468 Sqft
Property Description
WATERVIEW! Enjoy this end unit overlooking a Lake with Fountain and Greenspace. The Living Room and upstairs 2nd Bedroom have a beautiful view of the Lake. Enjoy your morning coffee or sunsets by the Fireplace in the Living Room or on the Balcony in the upstairs 2nd bedroom. The large Kitchen & Dining Room combo has Granite Counters, soft close Cabinets & Drawers, a Walk-in Pantry, Ceiling Fan, and a private Patio. Electric Range w/ Convection Oven, Refrigerator, Dishwasher, Microwave, Washer & Dryer are all included. The attached 2 car Garage has extensive shelving for storage. Both full Baths have upgraded Granite Counters. The Primary Bedroom has a walk-in Closet, and an Ensuite bath with high end Glass Shower Doors. This complex offers a large Pool, Tennis Courts, & a Clubhouse for your enjoyment. Close to Sugar Land, Restaurants, & Shopping. HURRY, THIS UNIT WON'T LAST LONG!
Location
State TX
County Fort Bend
Area Missouri City Area
Rooms
Bedroom Description All Bedrooms Up,En-Suite Bath,Primary Bed - 2nd Floor,Walk-In Closet
Other Rooms 1 Living Area, Kitchen/Dining Combo, Living Area - 1st Floor
Master Bathroom Primary Bath: Tub/Shower Combo, Secondary Bath(s): Tub/Shower Combo
Kitchen Pantry, Soft Closing Cabinets, Soft Closing Drawers, Walk-in Pantry
Interior
Interior Features Balcony, Brick Walls, Refrigerator Included, Window Coverings
Heating Central Electric
Cooling Central Electric
Flooring Laminate, Tile, Vinyl Plank
Fireplaces Number 1
Fireplaces Type Wood Burning Fireplace
Appliance Dryer Included, Full Size, Refrigerator, Washer Included
Exterior
Exterior Feature Area Tennis Courts, Balcony, Clubhouse, Front Green Space, Side Green Space
Parking Features Attached Garage
Garage Spaces 2.0
Waterfront Description Lake View,Lakefront
Roof Type Composition
Street Surface Concrete,Curbs
Private Pool No
Building
Story 2
Unit Location Greenbelt,On Corner,Water View,Waterfront
Entry Level Level 1
Foundation Slab
Sewer Public Sewer
Water Public Water
Structure Type Brick,Wood
New Construction No
Schools
Elementary Schools Lexington Creek Elementary School
Middle Schools Dulles Middle School
High Schools Dulles High School
School District 19 - Fort Bend
Others
HOA Fee Include Clubhouse,Exterior Building,Grounds,Insurance,Recreational Facilities,Trash Removal,Water and Sewer
Senior Community No
Tax ID 5727-00-013-0040-907
Energy Description Ceiling Fans,Digital Program Thermostat,HVAC>13 SEER
Acceptable Financing Cash Sale, Conventional
Tax Rate 2.225
Disclosures Mud, Non Refundable Application Fee, Sellers Disclosure
Listing Terms Cash Sale, Conventional
Financing Cash Sale,Conventional
Special Listing Condition Mud, Non Refundable Application Fee, Sellers Disclosure
Read Less
Want to know what your home might be worth? Contact us for a FREE valuation!

Our team is ready to help you sell your home for the highest possible price ASAP

Bought with HomeSmart
GET MORE INFORMATION





