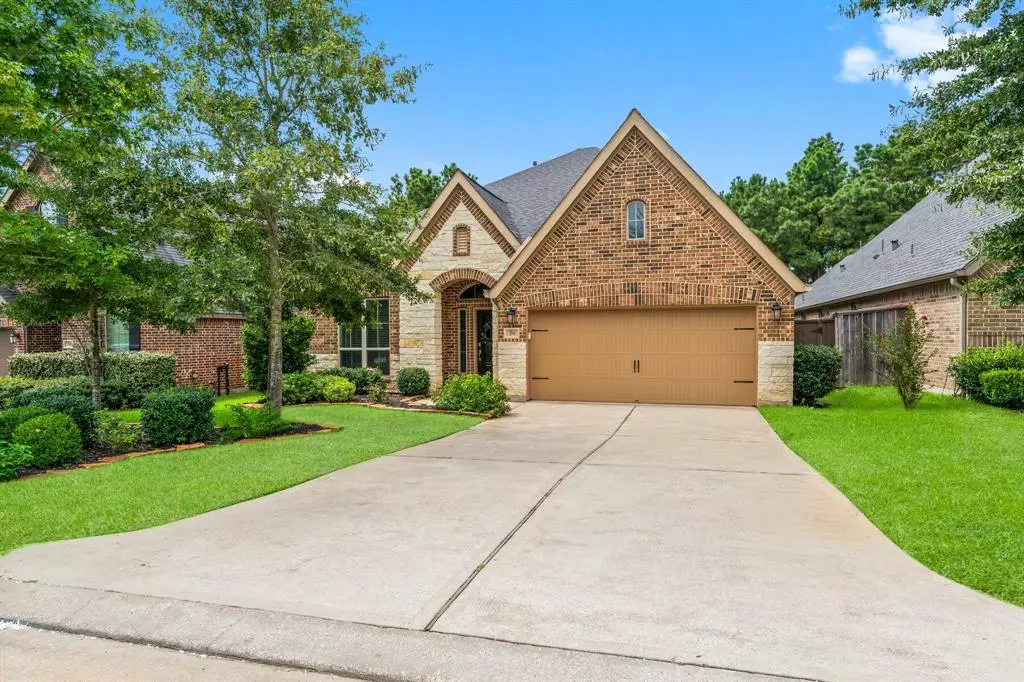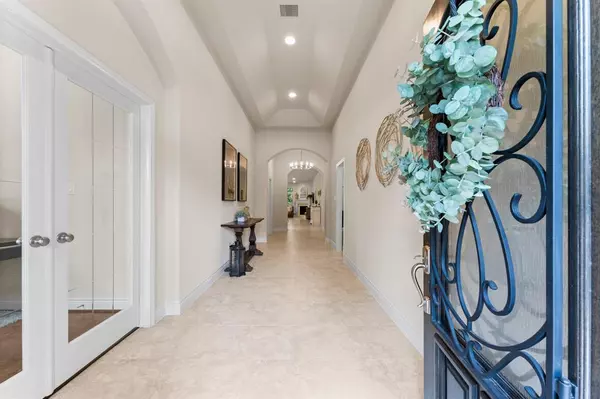$479,900
For more information regarding the value of a property, please contact us for a free consultation.
154 N Greatwood Glen PL Montgomery, TX 77316
4 Beds
3 Baths
2,556 SqFt
Key Details
Property Type Single Family Home
Listing Status Sold
Purchase Type For Sale
Square Footage 2,556 sqft
Price per Sqft $178
Subdivision Woodforest 42
MLS Listing ID 84085975
Sold Date 10/23/24
Style Traditional
Bedrooms 4
Full Baths 3
HOA Fees $112/ann
HOA Y/N 1
Year Built 2016
Annual Tax Amount $9,621
Tax Year 2023
Lot Size 6,079 Sqft
Acres 0.1396
Property Description
Move-In Ready Gem in the Heart of Woodforest! This immaculate Perry Home offers a beautiful and convenient lifestyle in a vibrant, active community! With 4 bedrooms and 3 full baths, including a luxurious primary suite with dual vanities and two walk-in closets. The bright, open-concept living area is filled with natural light from a wall of windows and features a cozy stone fireplace. The chef’s kitchen boasts GE Profile appliances, perfect for casual meals with the family or entertaining. Plus, enjoy a private office or living space with hardwood floors. Outside, a travertine patio with a modern pergola is perfect for relaxing or hosting guests. The maintenance-free yard ensures more time for fun. Located in golf cart-friendly Woodforest, you're a quick ride or walk to Pine Market, offering shops and restaurants. Community amenities include 14 parks, 2 dog parks, walking trails, sports complex, and three pools plus a splash pad. Just a short drive to The Woodlands and Lake Conroe!
Location
State TX
County Montgomery
Community Woodforest Development
Area Conroe Southwest
Rooms
Bedroom Description All Bedrooms Down,Walk-In Closet
Other Rooms Family Room, Formal Living, Guest Suite, Utility Room in House
Master Bathroom Primary Bath: Double Sinks, Primary Bath: Separate Shower, Primary Bath: Tub/Shower Combo, Vanity Area
Kitchen Breakfast Bar, Kitchen open to Family Room, Pantry, Reverse Osmosis, Soft Closing Drawers, Under Cabinet Lighting, Walk-in Pantry
Interior
Heating Central Gas
Cooling Central Electric
Fireplaces Number 1
Exterior
Parking Features Attached Garage
Garage Spaces 2.0
Roof Type Composition
Private Pool No
Building
Lot Description Subdivision Lot
Story 1
Foundation Slab
Lot Size Range 0 Up To 1/4 Acre
Water Water District
Structure Type Brick,Stone
New Construction No
Schools
Elementary Schools Stewart Elementary School (Conroe)
Middle Schools Peet Junior High School
High Schools Conroe High School
School District 11 - Conroe
Others
HOA Fee Include Clubhouse,Courtesy Patrol,Grounds,Limited Access Gates,Recreational Facilities
Senior Community No
Restrictions Deed Restrictions
Tax ID 9652-42-03800
Ownership Full Ownership
Energy Description Ceiling Fans,Digital Program Thermostat,Energy Star Appliances
Acceptable Financing Affordable Housing Program (subject to conditions), Cash Sale, Conventional, FHA, Investor, Texas Veterans Land Board, USDA Loan, VA
Tax Rate 2.2291
Disclosures HOA First Right of Refusal
Green/Energy Cert Energy Star Qualified Home
Listing Terms Affordable Housing Program (subject to conditions), Cash Sale, Conventional, FHA, Investor, Texas Veterans Land Board, USDA Loan, VA
Financing Affordable Housing Program (subject to conditions),Cash Sale,Conventional,FHA,Investor,Texas Veterans Land Board,USDA Loan,VA
Special Listing Condition HOA First Right of Refusal
Read Less
Want to know what your home might be worth? Contact us for a FREE valuation!

Our team is ready to help you sell your home for the highest possible price ASAP

Bought with PRG Realtors

GET MORE INFORMATION





